13061 New Britton Drive, Fishers, IN 46038
Local realty services provided by:Schuler Bauer Real Estate ERA Powered
13061 New Britton Drive,Fishers, IN 46038
$650,000
- 4 Beds
- 3 Baths
- 4,759 sq. ft.
- Single family
- Pending
Listed by:tyler fritz
Office:whitetail properties
MLS#:22063368
Source:IN_MIBOR
Price summary
- Price:$650,000
- Price per sq. ft.:$136.58
About this home
Located in Fishers, Indiana, this home offers a spacious home in a well-established neighborhood with mature trees and privacy between residences. The home sits on a large lot with a maintained lawn and irrigation system for easy care. It is also within walking distance of Hamilton Southeastern Schools. Entering through the front door, the foyer features an open staircase leading to the upper level. To the right is a large den, and to the left a formal dining room. A half bathroom is centrally located before reaching the main living room, which has a fireplace and access to a covered exterior porch. The living room connects to a spacious kitchen with high-quality cabinets. Nearby are a utility room, garage access, and a secondary staircase to the upstairs. On the second level, the primary bedroom suite includes a double sink vanity, shower, bathtub, walk-in closet, and sitting room. Three additional bedrooms share a full bathroom, and a bonus room offers flexible space for recreation or an extra bedroom. The finished basement adds living area with multiple rooms for entertainment, hobbies, or storage. Outdoor features include a fireplace area with a water feature, set within a private backyard enhanced by mature landscaping. The sellers note the outdoor space as one of the most enjoyable aspects of the property.
Contact an agent
Home facts
- Year built:1992
- Listing ID #:22063368
- Added:41 day(s) ago
- Updated:October 29, 2025 at 07:30 AM
Rooms and interior
- Bedrooms:4
- Total bathrooms:3
- Full bathrooms:2
- Half bathrooms:1
- Living area:4,759 sq. ft.
Heating and cooling
- Cooling:Central Electric
- Heating:Forced Air
Structure and exterior
- Year built:1992
- Building area:4,759 sq. ft.
- Lot area:0.4 Acres
Utilities
- Water:Public Water
Finances and disclosures
- Price:$650,000
- Price per sq. ft.:$136.58
New listings near 13061 New Britton Drive
- New
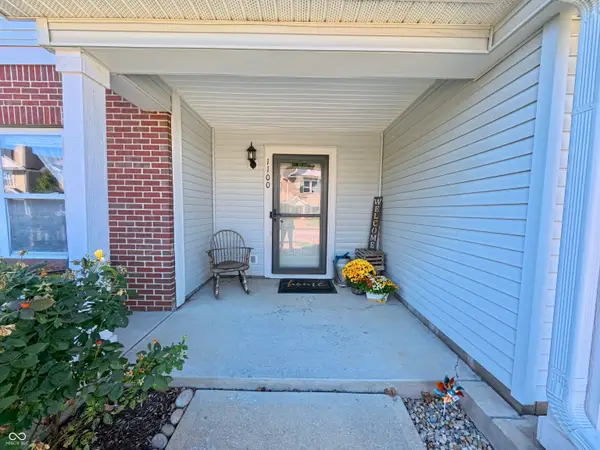 $229,900Active2 beds 3 baths1,670 sq. ft.
$229,900Active2 beds 3 baths1,670 sq. ft.13410 White Granite Drive #UNIT 1100, Fishers, IN 46038
MLS# 22069034Listed by: FULL CANOPY REAL ESTATE, LLC - New
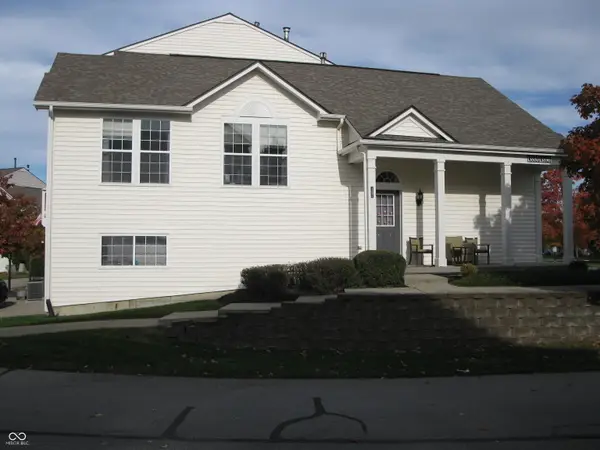 $300,000Active2 beds 3 baths1,770 sq. ft.
$300,000Active2 beds 3 baths1,770 sq. ft.13896 Willesden Circle, Fishers, IN 46037
MLS# 22070471Listed by: KOHLER REALTY - New
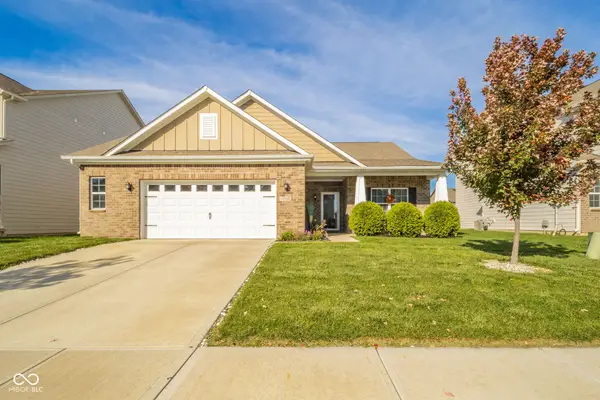 $398,000Active3 beds 2 baths1,752 sq. ft.
$398,000Active3 beds 2 baths1,752 sq. ft.16592 Branham Drive, Fishers, IN 46040
MLS# 22070234Listed by: BERKSHIRE HATHAWAY HOME - New
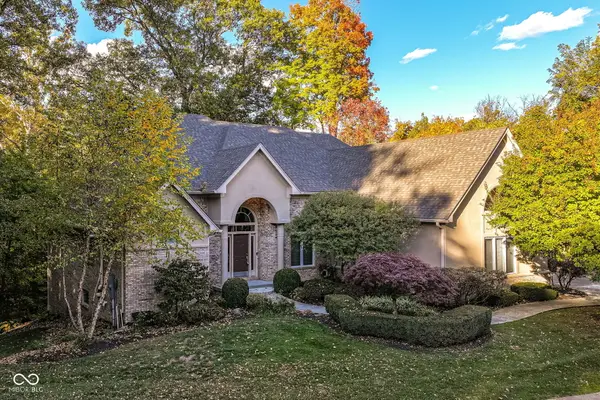 $999,000Active4 beds 4 baths5,271 sq. ft.
$999,000Active4 beds 4 baths5,271 sq. ft.13584 Creekridge Lane, Fishers, IN 46055
MLS# 22067757Listed by: KELLER WILLIAMS INDPLS METRO N - New
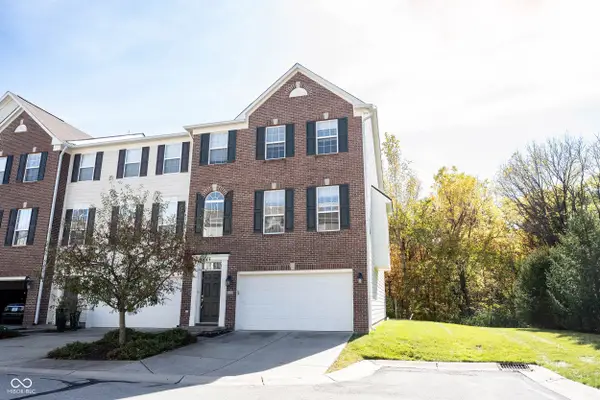 $349,900Active3 beds 3 baths2,566 sq. ft.
$349,900Active3 beds 3 baths2,566 sq. ft.9009 Mercer Drive, Fishers, IN 46038
MLS# 22070133Listed by: KELLER WILLIAMS INDY METRO NE - New
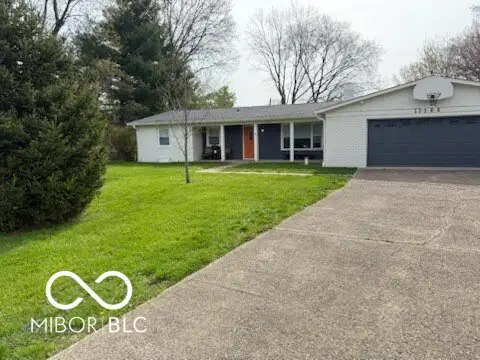 $375,000Active3 beds 2 baths1,428 sq. ft.
$375,000Active3 beds 2 baths1,428 sq. ft.13165 Allisonville Road, Fishers, IN 46038
MLS# 22069726Listed by: ASHKEE REALTY LLC - Open Sun, 1:30 to 3pmNew
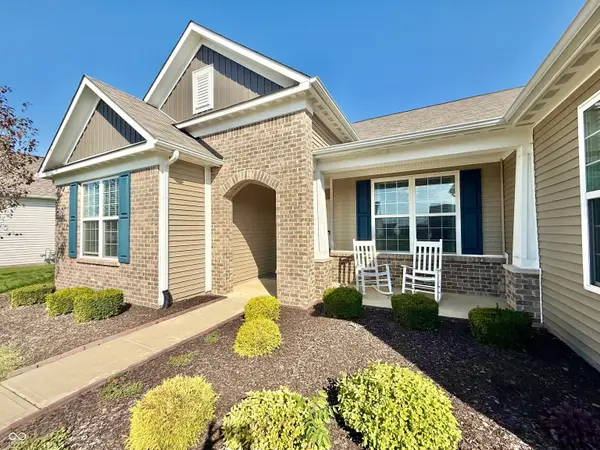 $560,000Active3 beds 3 baths2,689 sq. ft.
$560,000Active3 beds 3 baths2,689 sq. ft.16216 Haywood Street, Fishers, IN 46037
MLS# 22070147Listed by: @PROPERTIES | CHRISTIE'S INTERNATIONAL REAL ESTATE - New
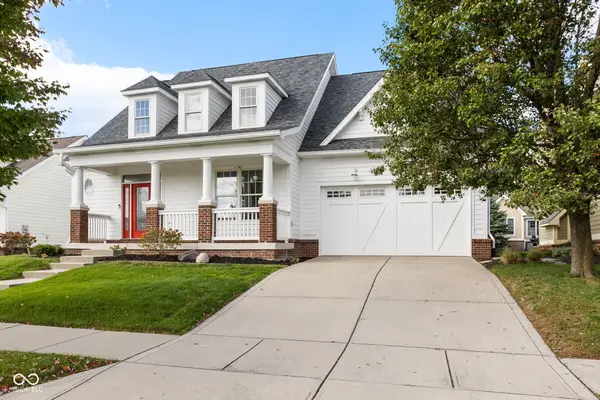 $599,900Active3 beds 4 baths3,233 sq. ft.
$599,900Active3 beds 4 baths3,233 sq. ft.13008 Overview Drive, Fishers, IN 46037
MLS# 22070062Listed by: LIBERTY REAL ESTATE, LLC. - New
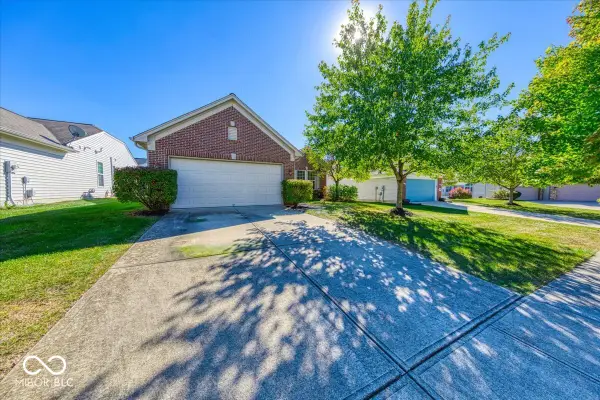 $339,000Active2 beds 2 baths1,686 sq. ft.
$339,000Active2 beds 2 baths1,686 sq. ft.13935 Canonbury Way, Fishers, IN 46037
MLS# 22030029Listed by: REALTY WORLD INDY 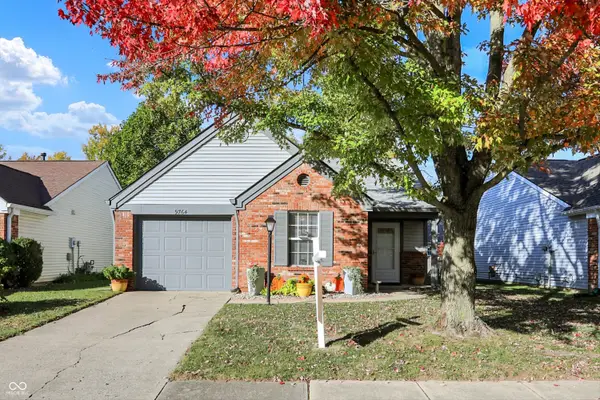 $240,000Pending2 beds 1 baths970 sq. ft.
$240,000Pending2 beds 1 baths970 sq. ft.9764 Foxboro Lane, Fishers, IN 46038
MLS# 22069740Listed by: REDFIN CORPORATION
