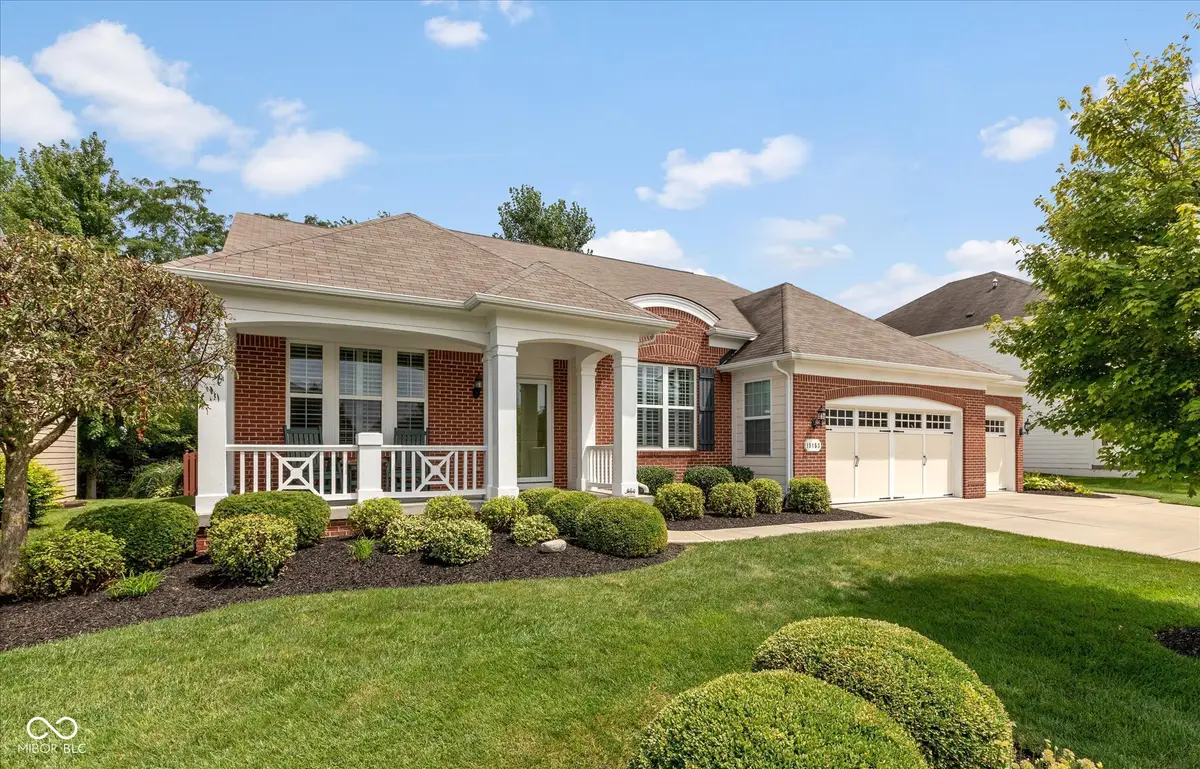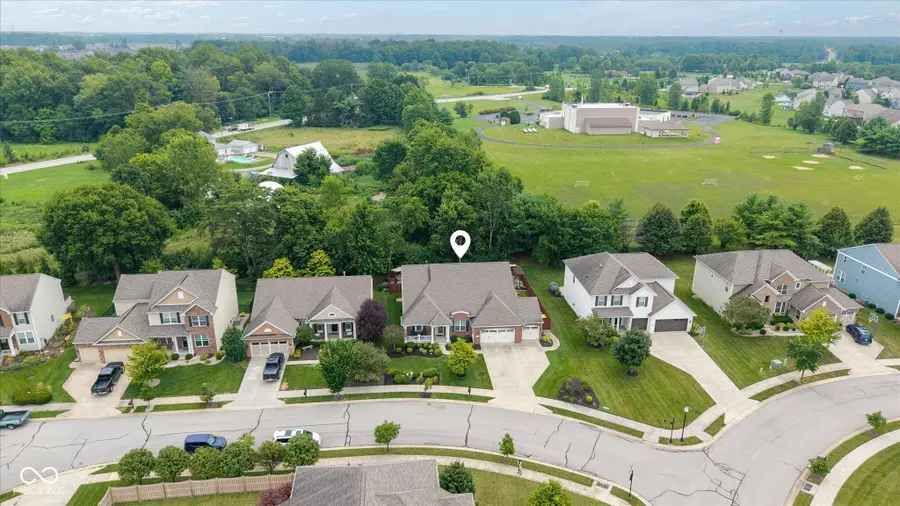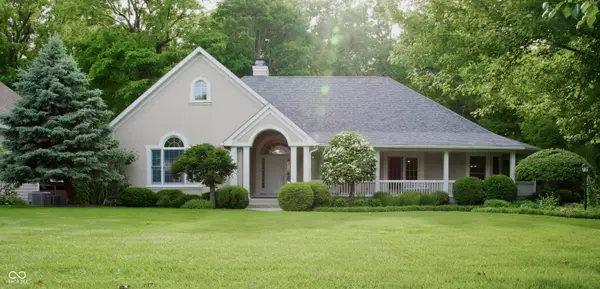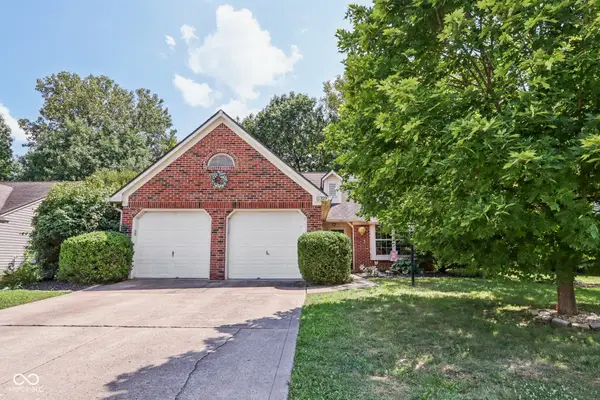13153 Ascot Circle, Fishers, IN 46037
Local realty services provided by:Schuler Bauer Real Estate ERA Powered



Listed by:richard gillette
Office:highgarden real estate
MLS#:22040653
Source:IN_MIBOR
Price summary
- Price:$650,000
- Price per sq. ft.:$126.56
About this home
This very hard-to-find four-bedroom, four full and one-half bath ranch home is situated on a 9,000-square-foot lot with a full basement and features a 3-car garage. The basement features a theater area, a bonus room that can be easily converted into a 5th bedroom, a pool table area, a bedroom, a full bathroom, and two unfinished storage areas. The exterior features a full brick front with a large decorative front porch, fiber-cement siding on the sides and rear of the home, and a full privacy-fenced rear yard. Walk out of your four-season's glassed-in rear porch to a private sanctuary, featuring a huge custom paver patio, water-fountain, rock garden, covered swing area, trellis, and extensive professional landscaping. Open your rear yard gate and walk a few steps to the enormous athletic fields. Walk into the elegant front foyer and enjoy architectural columns in every direction. Hardwood floors are found throughout the main level living area. The kitchen has gorgeous stained cabinets with crown molding, granite countertops, high-end appliances including built-in double ovens, a large gas cooktop, an island with a breakfast bar top, a peninsula with a breakfast bar top, and a tile backsplash. Enjoy the elegant tray ceiling in the primary suite that along with a spa-like private bath. Your bath includes an enormous double-sink vanity with a granite countertop, a jetted garden tub, and a separate tiled walk-in shower. The three-car garage has a separate thermostat and heater. This home is elegant living at its finest and is a must-see.
Contact an agent
Home facts
- Year built:2009
- Listing Id #:22040653
- Added:14 day(s) ago
- Updated:August 13, 2025 at 11:37 PM
Rooms and interior
- Bedrooms:4
- Total bathrooms:5
- Full bathrooms:4
- Half bathrooms:1
- Living area:5,136 sq. ft.
Heating and cooling
- Cooling:Central Electric
- Heating:Forced Air, Heat Pump, High Efficiency (90%+ AFUE )
Structure and exterior
- Year built:2009
- Building area:5,136 sq. ft.
- Lot area:0.24 Acres
Schools
- High school:Hamilton Southeastern HS
- Middle school:Hamilton SE Int and Jr High Sch
- Elementary school:Thorpe Creek Elementary
Utilities
- Water:Public Water
Finances and disclosures
- Price:$650,000
- Price per sq. ft.:$126.56
New listings near 13153 Ascot Circle
- New
 $579,900Active5 beds 4 baths3,776 sq. ft.
$579,900Active5 beds 4 baths3,776 sq. ft.11698 Tylers Close, Fishers, IN 46037
MLS# 22056363Listed by: F.C. TUCKER COMPANY - New
 $999,500Active4 beds 5 baths5,158 sq. ft.
$999,500Active4 beds 5 baths5,158 sq. ft.10671 Geist Ridge Court, Fishers, IN 46040
MLS# 22056682Listed by: TRUEBLOOD REAL ESTATE - New
 $549,900Active4 beds 5 baths4,888 sq. ft.
$549,900Active4 beds 5 baths4,888 sq. ft.12308 Hawks Nest Drive, Fishers, IN 46037
MLS# 22056752Listed by: COMPASS INDIANA, LLC - Open Sat, 12 to 2pmNew
 $685,000Active3 beds 4 baths3,985 sq. ft.
$685,000Active3 beds 4 baths3,985 sq. ft.13167 Pennington Road, Fishers, IN 46037
MLS# 22055934Listed by: ENGEL & VOLKERS - New
 $325,000Active2 beds 3 baths1,296 sq. ft.
$325,000Active2 beds 3 baths1,296 sq. ft.12698 Watford Way, Fishers, IN 46037
MLS# 22056422Listed by: 1 PERCENT LISTS - HOOSIER STATE REALTY LLC  $484,900Pending2 beds 2 baths2,025 sq. ft.
$484,900Pending2 beds 2 baths2,025 sq. ft.12851 Bardolino Drive, Fishers, IN 46037
MLS# 22056051Listed by: KELLER WILLIAMS INDY METRO NE- New
 $449,000Active3 beds 3 baths2,455 sq. ft.
$449,000Active3 beds 3 baths2,455 sq. ft.13222 Isle Of Man Way, Fishers, IN 46037
MLS# 22048459Listed by: F.C. TUCKER COMPANY - New
 $442,000Active2 beds 2 baths1,962 sq. ft.
$442,000Active2 beds 2 baths1,962 sq. ft.16284 Loire Valley Drive, Fishers, IN 46037
MLS# 22056536Listed by: BERKSHIRE HATHAWAY HOME - New
 $350,000Active3 beds 2 baths1,536 sq. ft.
$350,000Active3 beds 2 baths1,536 sq. ft.11329 Cherry Blossom E Drive, Fishers, IN 46038
MLS# 22056538Listed by: HIGHGARDEN REAL ESTATE - New
 $740,000Active4 beds 5 baths4,874 sq. ft.
$740,000Active4 beds 5 baths4,874 sq. ft.14694 Normandy Way, Fishers, IN 46040
MLS# 22054499Listed by: FATHOM REALTY
