13276 E Lieder Way, Fishers, IN 46037
Local realty services provided by:Schuler Bauer Real Estate ERA Powered
13276 E Lieder Way,Fishers, IN 46037
$409,900
- 4 Beds
- 4 Baths
- 2,175 sq. ft.
- Single family
- Active
Listed by: ted jahanshahi
Office: berkshire hathaway home
MLS#:22062892
Source:IN_MIBOR
Price summary
- Price:$409,900
- Price per sq. ft.:$188.46
About this home
Welcome to this stunning 4-bedroom, 3.5-bath, 3 level home located in the desirable Saxony neighborhood of Fishers! This very well maintained home offers an exceptional living experience, featuring a spacious open-concept main level perfect for both entertaining and daily living. The main level has a beautiful kitchen with stainless steel appliances, quartz countertops, and a huge center island that opens into dining area and great room. Bright and open great room with lots of windows and half bath are also located on the main level. The second level features the primary bedroom, two additional bedrooms, laundry, and full bath. The primary bedroom suite offers a true retreat with a luxurious tiled shower, tiled floors, dual vanity, and a large sized walk-in closet. Two additional bedrooms with jack and jill bath. The third level is being used as the 4th bedroom with full bath, sitting area, and very large walk-in closet. The 3rd level can also be used as additional living space, office, or gym if you don't need a 4th bedroom. This home is designed with both functionality and style in mind. The HOA takes care of landscaping and snow removal, ensuring you have more time to relax and enjoy the things that matter most to you. The Saxony community is walkable, offering a neighborhood vibe that's perfect for strolls and socializing. Additionally, you're just minutes away from top-rated Hamilton Southeastern Schools, making this home an excellent choice for families. With easy access to I-69, commuting and exploring all that Fishers has to offer is a breeze. Don't miss out on the opportunity to own this incredible home in one of Fishers most sought-after neighborhoods.
Contact an agent
Home facts
- Year built:2019
- Listing ID #:22062892
- Added:147 day(s) ago
- Updated:February 25, 2026 at 03:52 PM
Rooms and interior
- Bedrooms:4
- Total bathrooms:4
- Full bathrooms:3
- Half bathrooms:1
- Living area:2,175 sq. ft.
Heating and cooling
- Cooling:Central Electric
- Heating:Forced Air
Structure and exterior
- Year built:2019
- Building area:2,175 sq. ft.
- Lot area:0.04 Acres
Schools
- High school:Hamilton Southeastern HS
- Middle school:Hamilton SE Int and Jr High Sch
- Elementary school:Thorpe Creek Elementary
Utilities
- Water:Public Water
Finances and disclosures
- Price:$409,900
- Price per sq. ft.:$188.46
New listings near 13276 E Lieder Way
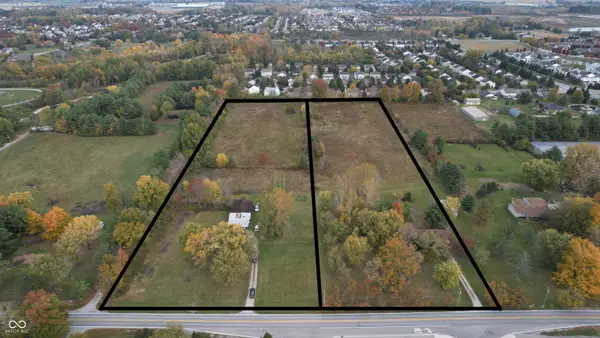 $1,800,000Active11.52 Acres
$1,800,000Active11.52 Acres11798 & 11842 E 131st Street, Fishers, IN 46038
MLS# 22070369Listed by: KELLER WILLIAMS INDY METRO NE- New
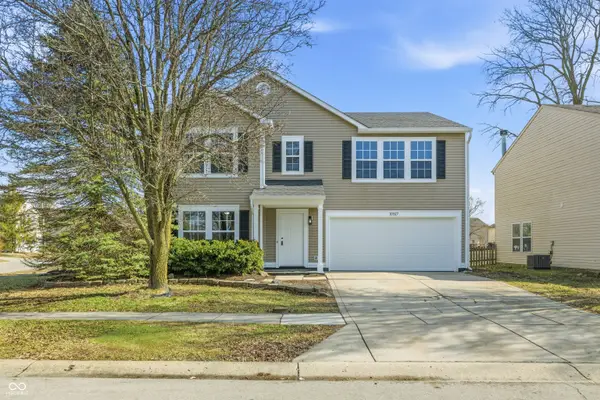 $365,750Active4 beds 3 baths2,524 sq. ft.
$365,750Active4 beds 3 baths2,524 sq. ft.10317 Hatherley Way, Fishers, IN 46037
MLS# 22085723Listed by: RED BRIDGE REAL ESTATE 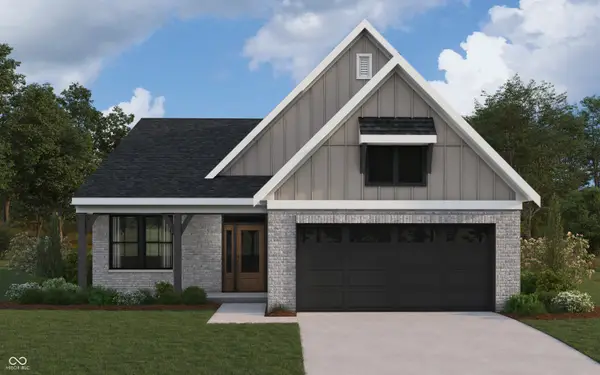 $558,149Pending3 beds 3 baths2,605 sq. ft.
$558,149Pending3 beds 3 baths2,605 sq. ft.14945 Garden Mist Place, Fishers, IN 46040
MLS# 22085336Listed by: HMS REAL ESTATE, LLC- New
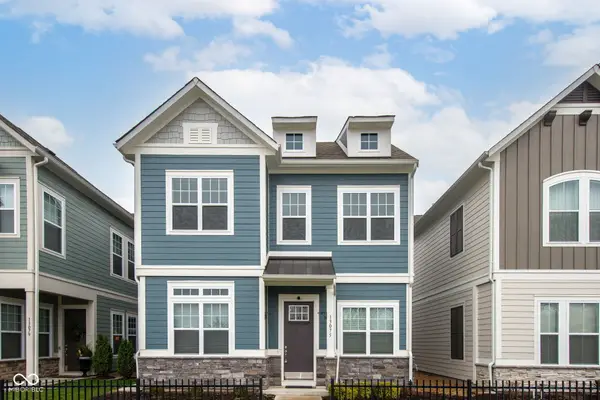 $424,900Active3 beds 3 baths2,018 sq. ft.
$424,900Active3 beds 3 baths2,018 sq. ft.13075 Pennington Road, Fishers, IN 46037
MLS# 22085053Listed by: BERKSHIRE HATHAWAY HOME 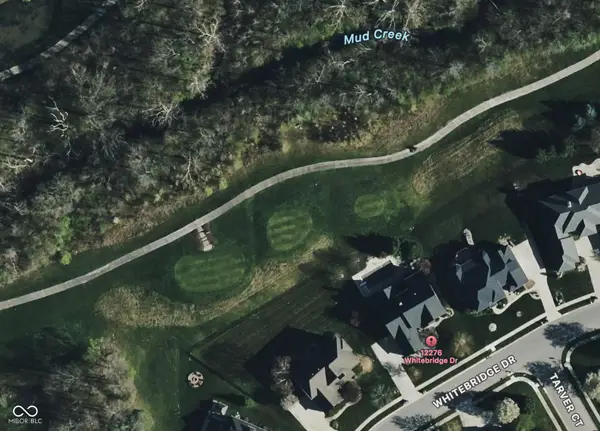 $860,000Pending5 beds 4 baths5,727 sq. ft.
$860,000Pending5 beds 4 baths5,727 sq. ft.12776 Whitebridge Drive, Fishers, IN 46037
MLS# 22085305Listed by: KELLER WILLIAMS INDY METRO NE- New
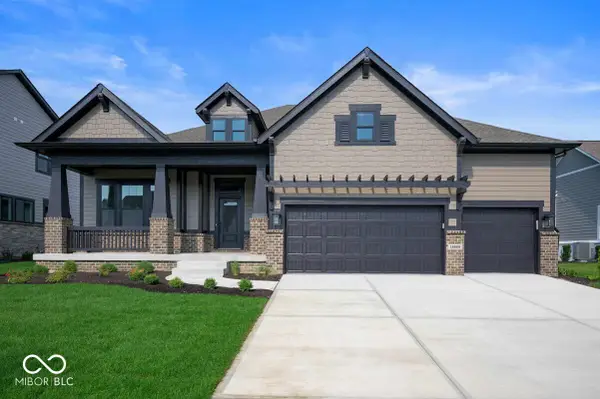 $855,559Active4 beds 4 baths2,907 sq. ft.
$855,559Active4 beds 4 baths2,907 sq. ft.11912 Gray Ghost Way, Fishers, IN 46040
MLS# 22085279Listed by: WEEKLEY HOMES REALTY COMPANY 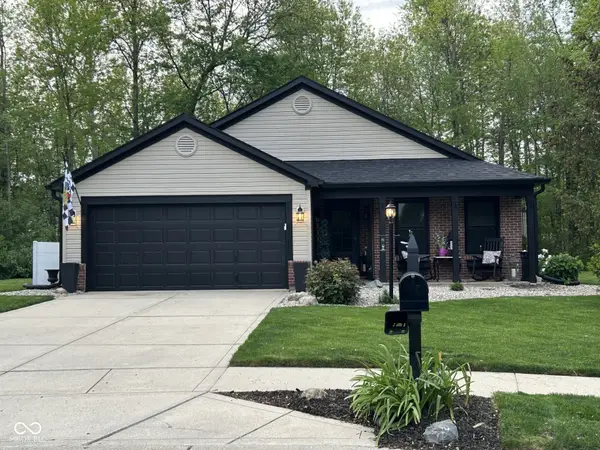 $364,900Pending4 beds 2 baths1,709 sq. ft.
$364,900Pending4 beds 2 baths1,709 sq. ft.12200 Royalwood Court, Fishers, IN 46037
MLS# 22084251Listed by: JENNIFER BRAMMER- New
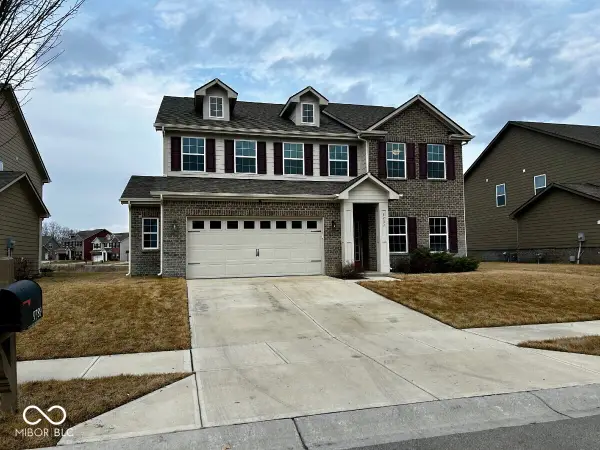 $484,900Active6 beds 4 baths3,286 sq. ft.
$484,900Active6 beds 4 baths3,286 sq. ft.9789 Mystic Sun Court, Fishers, IN 46040
MLS# 22085265Listed by: PARADIGM REALTY SOLUTIONS 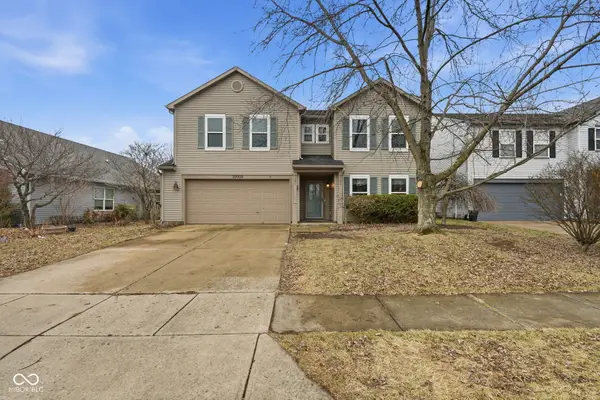 $355,000Pending4 beds 3 baths3,057 sq. ft.
$355,000Pending4 beds 3 baths3,057 sq. ft.10003 Orange Blossom Trail, Fishers, IN 46038
MLS# 22084832Listed by: EPIQUE INC- New
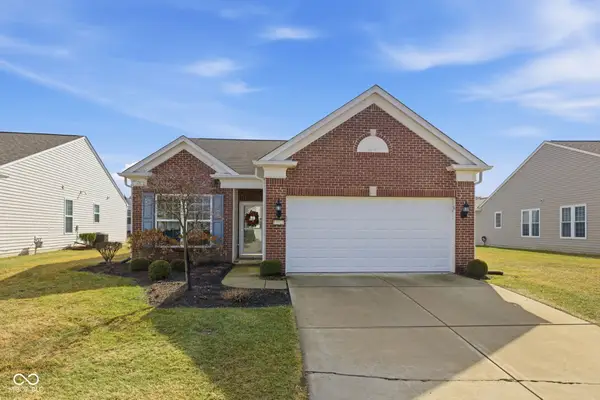 $315,000Active2 beds 2 baths1,320 sq. ft.
$315,000Active2 beds 2 baths1,320 sq. ft.15921 Marsala Drive, Fishers, IN 46037
MLS# 22084877Listed by: F.C. TUCKER COMPANY

