13281 Middlewood Lane, Fishers, IN 46038
Local realty services provided by:Schuler Bauer Real Estate ERA Powered
Listed by: laura turner
Office: f.c. tucker company
MLS#:22063538
Source:IN_MIBOR
Price summary
- Price:$334,990
- Price per sq. ft.:$143.28
About this home
Welcome home to Ashwood! Move in ready being freshly painted with new flooring throughout! Greeted by a great curb appeal featuring a charming covered front porch, brick front, spacious 2 car garage, and updated landscaping! Open the door to 3 bedrooms, 3 baths and plenty of living space! The seamless flow of updated luxury vinyl plank flooring running throughout the first floor, and new plush carpet on the 2nd! 2-story foyer flanked by french doors leading to an office/den overlooking the front porch. Kitchen and breakfast room flow seamlessly together. Kitchen with trending white cabinets, tons of counter space, island for prep, pantry, stainless steel appliances (all included!), a Chef's dream! Breakfast room located between greatroom/kitchen with views of the fully fenced backyard. A floorplan that's functional for everyday living with the greatroom drenched in natural light, offering tons of space for furniture. Upstairs: 3 spacious bedrooms including an Owner's suite features an ensuite bath! Dual sink vanity, tub/shower, large WIC! 2 additional spacious bedrooms feature great closet space, close to 2nd full bath also with updated comfort height furniture vanity. Step outside to your backyard that will surely be the host of many gatherings! Entertaining in your private backyard enclosed with a 6ft privacy fence, and an extended composite deck for little to no maintenance, surrounded by thoughtfully designed lush landscaping! Notable mentions making this home truly move in ready: New Roof/HVAC/AC/Water Heater all updated in the last 5 years! Award Winning Hamilton Southeastern Schools! Ask about the assumable VA loan, Motivated Seller!
Contact an agent
Home facts
- Year built:2003
- Listing ID #:22063538
- Added:90 day(s) ago
- Updated:December 23, 2025 at 07:45 PM
Rooms and interior
- Bedrooms:3
- Total bathrooms:3
- Full bathrooms:2
- Half bathrooms:1
- Living area:2,338 sq. ft.
Heating and cooling
- Cooling:Heat Pump
- Heating:Electric, Heat Pump
Structure and exterior
- Year built:2003
- Building area:2,338 sq. ft.
- Lot area:0.19 Acres
Schools
- High school:Hamilton Southeastern HS
- Elementary school:Sand Creek Elementary
Utilities
- Water:Public Water
Finances and disclosures
- Price:$334,990
- Price per sq. ft.:$143.28
New listings near 13281 Middlewood Lane
- New
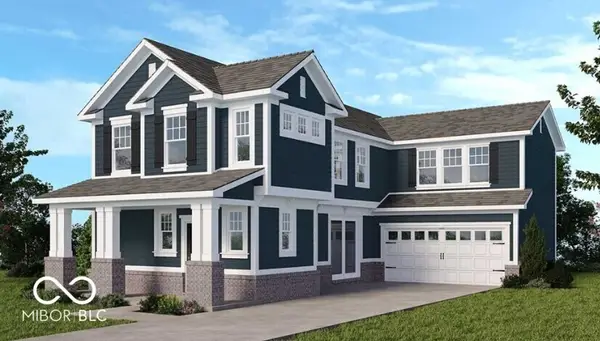 $444,999Active3 beds 3 baths2,062 sq. ft.
$444,999Active3 beds 3 baths2,062 sq. ft.16054 Meadow Frost Court, Fishers, IN 46037
MLS# 22077513Listed by: PYATT BUILDERS, LLC - New
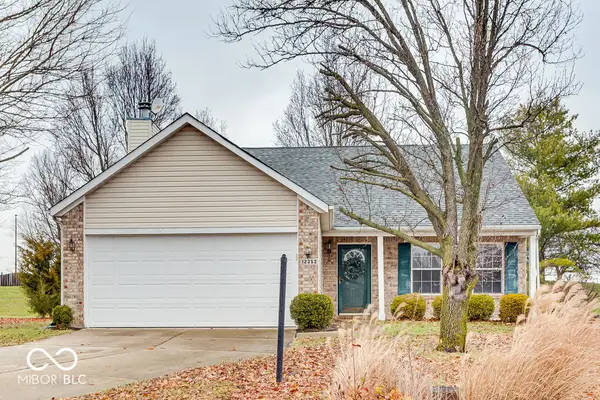 $319,900Active3 beds 2 baths1,482 sq. ft.
$319,900Active3 beds 2 baths1,482 sq. ft.12353 Driftstone Drive, Fishers, IN 46037
MLS# 22076898Listed by: HIGHGARDEN REAL ESTATE - Open Sun, 12 to 2pmNew
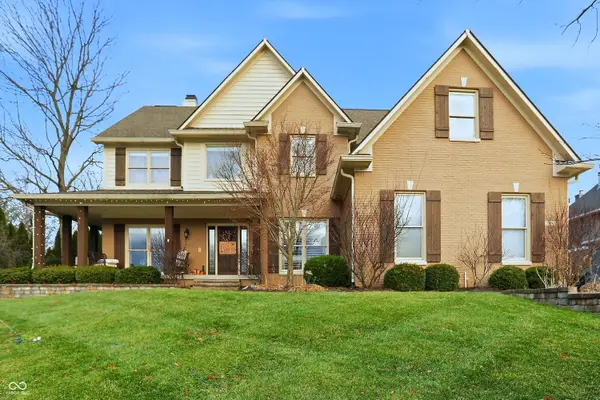 $985,000Active5 beds 5 baths4,613 sq. ft.
$985,000Active5 beds 5 baths4,613 sq. ft.9986 Springstone Road, Fishers, IN 46055
MLS# 22077262Listed by: REDFIN CORPORATION - New
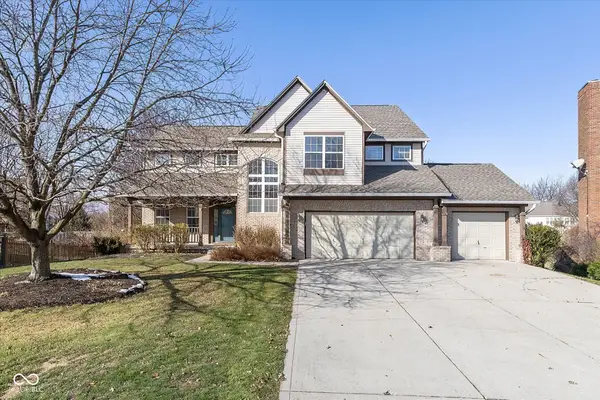 $686,600Active4 beds 4 baths4,188 sq. ft.
$686,600Active4 beds 4 baths4,188 sq. ft.10816 Cody Lane, Fishers, IN 46037
MLS# 22077287Listed by: EPIQUE INC - New
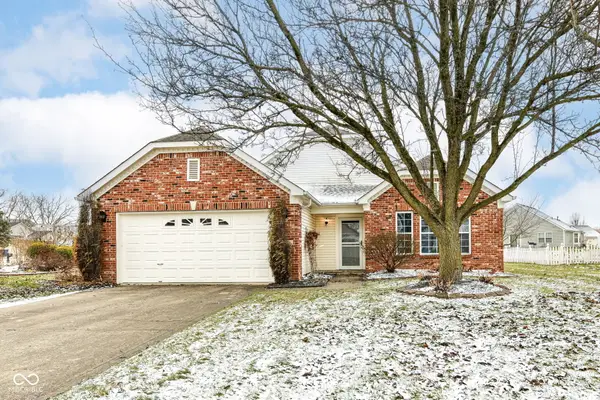 $299,500Active3 beds 2 baths1,555 sq. ft.
$299,500Active3 beds 2 baths1,555 sq. ft.9234 Crossing Drive, Fishers, IN 46037
MLS# 22076274Listed by: F.C. TUCKER COMPANY - New
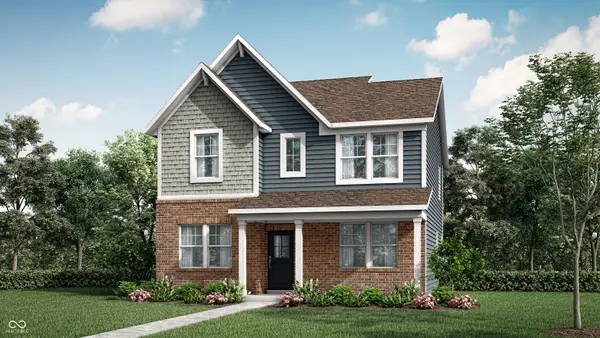 $399,430Active4 beds 3 baths2,329 sq. ft.
$399,430Active4 beds 3 baths2,329 sq. ft.15451 Alperton Road, Fishers, IN 46037
MLS# 22077075Listed by: COMPASS INDIANA, LLC - New
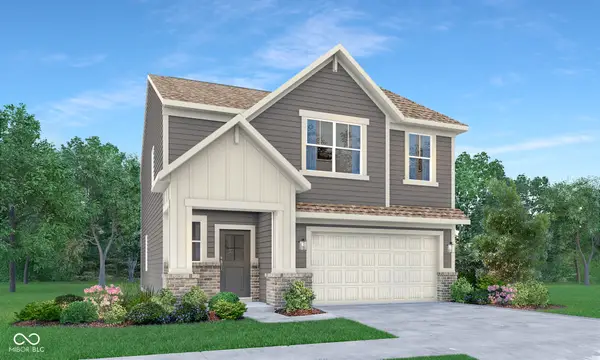 $375,000Active4 beds 3 baths1,990 sq. ft.
$375,000Active4 beds 3 baths1,990 sq. ft.15462 Postman Road, Fishers, IN 46037
MLS# 22077076Listed by: COMPASS INDIANA, LLC - New
 $443,575Active5 beds 3 baths2,736 sq. ft.
$443,575Active5 beds 3 baths2,736 sq. ft.15432 Postman Road, Fishers, IN 46037
MLS# 22077079Listed by: COMPASS INDIANA, LLC - New
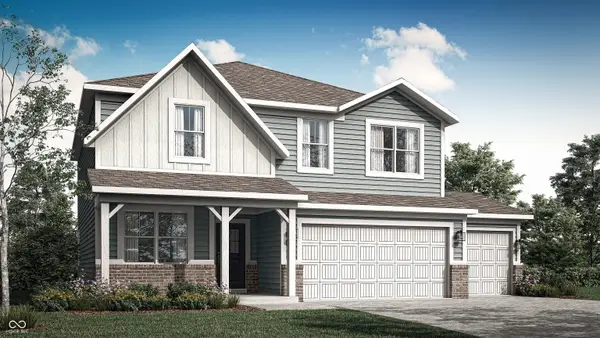 $383,995Active5 beds 3 baths2,422 sq. ft.
$383,995Active5 beds 3 baths2,422 sq. ft.8705 Georgina Street, Fortville, IN 46040
MLS# 22077100Listed by: COMPASS INDIANA, LLC - New
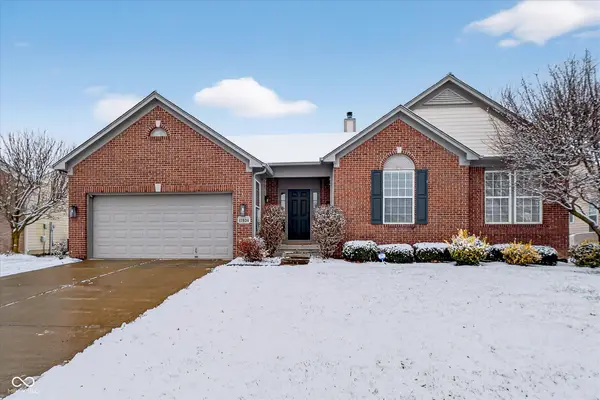 $625,000Active4 beds 3 baths5,394 sq. ft.
$625,000Active4 beds 3 baths5,394 sq. ft.12834 Piccadilly Circle, Fishers, IN 46037
MLS# 22077094Listed by: CENTURY 21 SCHEETZ
