13301 Minden Drive, Fishers, IN 46037
Local realty services provided by:Schuler Bauer Real Estate ERA Powered
13301 Minden Drive,Fishers, IN 46037
$429,500
- 3 Beds
- 4 Baths
- 2,300 sq. ft.
- Townhouse
- Pending
Listed by: scott hackman
Office: century 21 scheetz
MLS#:22063281
Source:IN_MIBOR
Price summary
- Price:$429,500
- Price per sq. ft.:$186.74
About this home
Gorgeous 3BR/2.2BA End-Unit Townhome in Popular SAXONY! Nearly 2,300 sq ft of luxury living with tons of upgrades in this "barely lived in BEAUTY!"-premium lighting, Bali motorized shades, plantation shutters, Delta fixtures, and custom California Closets throughout. The lower level boasts a full bar, half bath, and theater/rec area. The main level features a stunning open-concept design with gourmet kitchen, quartz counters, huge island, and all SS appliances included, plus flex room, family room with gas fireplace, and deck. Upstairs offers 3 bedrooms, a pristine primary suite with spa-like bath & walk-in closet, and laundry with built-ins (front-loaders stay!). Light-filled, pristine, and move-in ready-this one is a must-see!
Contact an agent
Home facts
- Year built:2020
- Listing ID #:22063281
- Added:234 day(s) ago
- Updated:February 12, 2026 at 10:28 PM
Rooms and interior
- Bedrooms:3
- Total bathrooms:4
- Full bathrooms:2
- Half bathrooms:2
- Living area:2,300 sq. ft.
Heating and cooling
- Cooling:Central Electric
- Heating:Forced Air
Structure and exterior
- Year built:2020
- Building area:2,300 sq. ft.
- Lot area:0.06 Acres
Utilities
- Water:Public Water
Finances and disclosures
- Price:$429,500
- Price per sq. ft.:$186.74
New listings near 13301 Minden Drive
- New
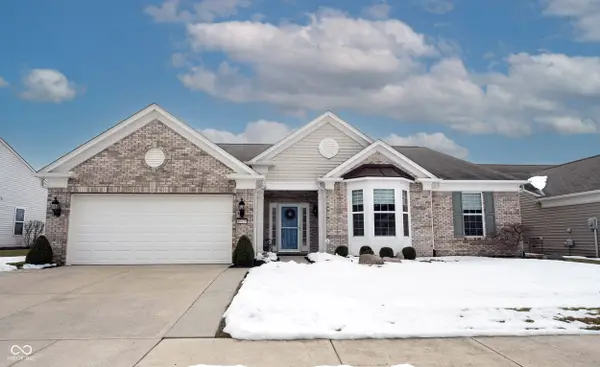 $539,000Active3 beds 2 baths2,796 sq. ft.
$539,000Active3 beds 2 baths2,796 sq. ft.16179 Oliver Street, Fishers, IN 46037
MLS# 22083623Listed by: KELLER WILLIAMS INDY METRO NE - Open Sun, 1 to 4pmNew
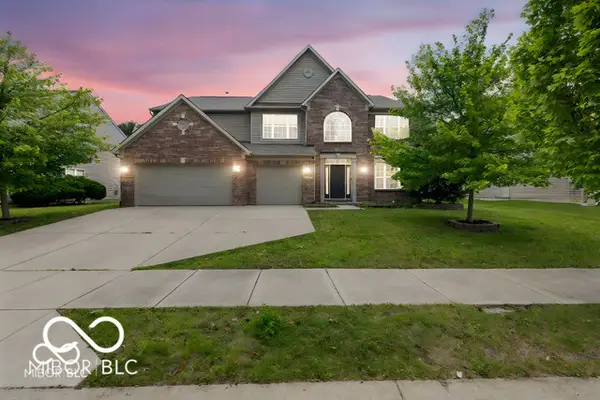 $479,900Active5 beds 3 baths4,042 sq. ft.
$479,900Active5 beds 3 baths4,042 sq. ft.12997 Bartlett Drive, Fishers, IN 46037
MLS# 22083480Listed by: F.C. TUCKER COMPANY - New
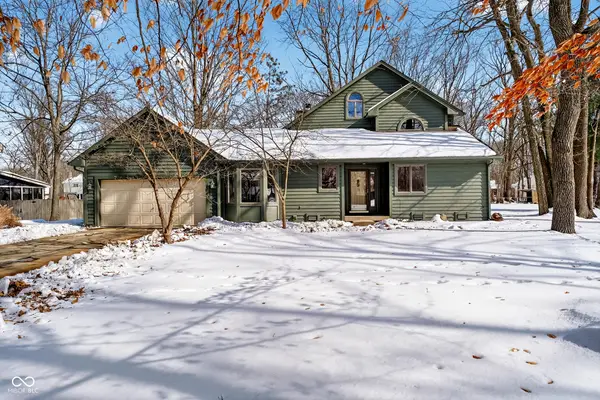 $425,000Active3 beds 2 baths2,003 sq. ft.
$425,000Active3 beds 2 baths2,003 sq. ft.9970 Oakleaf Way, McCordsville, IN 46055
MLS# 22082366Listed by: CENTURY 21 SCHEETZ - New
 $359,000Active3 beds 3 baths2,140 sq. ft.
$359,000Active3 beds 3 baths2,140 sq. ft.13503 Erlen Drive, Fishers, IN 46037
MLS# 22083665Listed by: CROSSROADS REAL ESTATE GROUP LLC - New
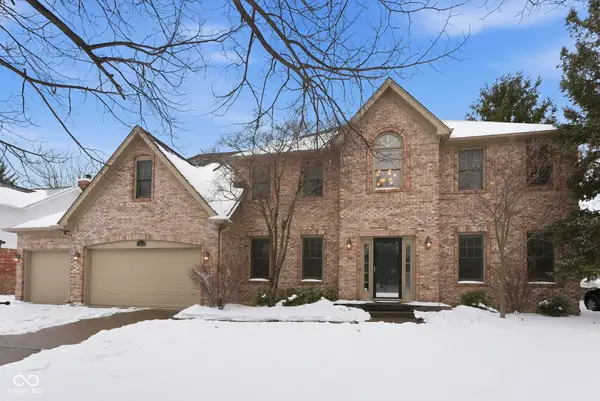 $630,000Active4 beds 3 baths3,902 sq. ft.
$630,000Active4 beds 3 baths3,902 sq. ft.10236 Bent Tree Lane, Fishers, IN 46037
MLS# 22082152Listed by: F.C. TUCKER COMPANY - Open Sat, 1 to 3pmNew
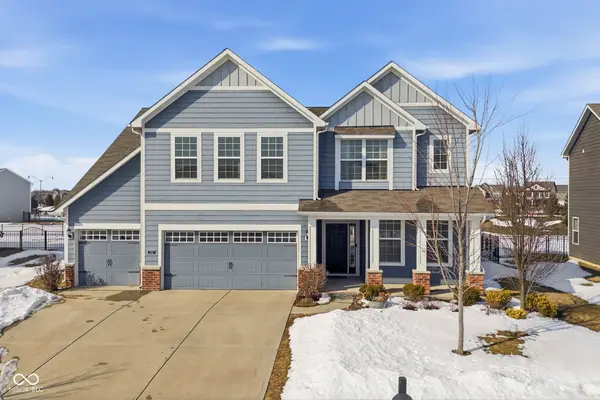 $469,900Active5 beds 3 baths3,004 sq. ft.
$469,900Active5 beds 3 baths3,004 sq. ft.15317 Eastpark Circle W, Fishers, IN 46037
MLS# 22083692Listed by: EXP REALTY LLC - New
 $577,500Active4 beds 3 baths3,953 sq. ft.
$577,500Active4 beds 3 baths3,953 sq. ft.12036 Bodley Place, Fishers, IN 46037
MLS# 22083457Listed by: F.C. TUCKER COMPANY  $398,000Pending4 beds 3 baths1,916 sq. ft.
$398,000Pending4 beds 3 baths1,916 sq. ft.12519 Trester Lane, Fishers, IN 46038
MLS# 22083486Listed by: COMPASS INDIANA, LLC- New
 $394,500Active3 beds 3 baths2,315 sq. ft.
$394,500Active3 beds 3 baths2,315 sq. ft.11267 Catalina Drive, Fishers, IN 46038
MLS# 22083344Listed by: CROSSROADS REAL ESTATE GROUP LLC - New
 $595,000Active5 beds 3 baths3,142 sq. ft.
$595,000Active5 beds 3 baths3,142 sq. ft.12354 Westmorland Drive, Fishers, IN 46037
MLS# 22075664Listed by: F.C. TUCKER COMPANY

