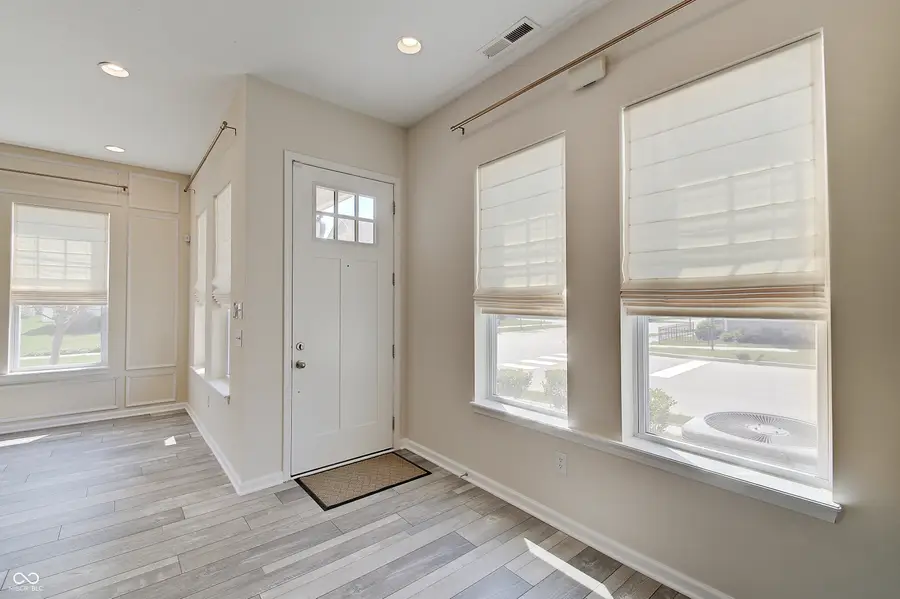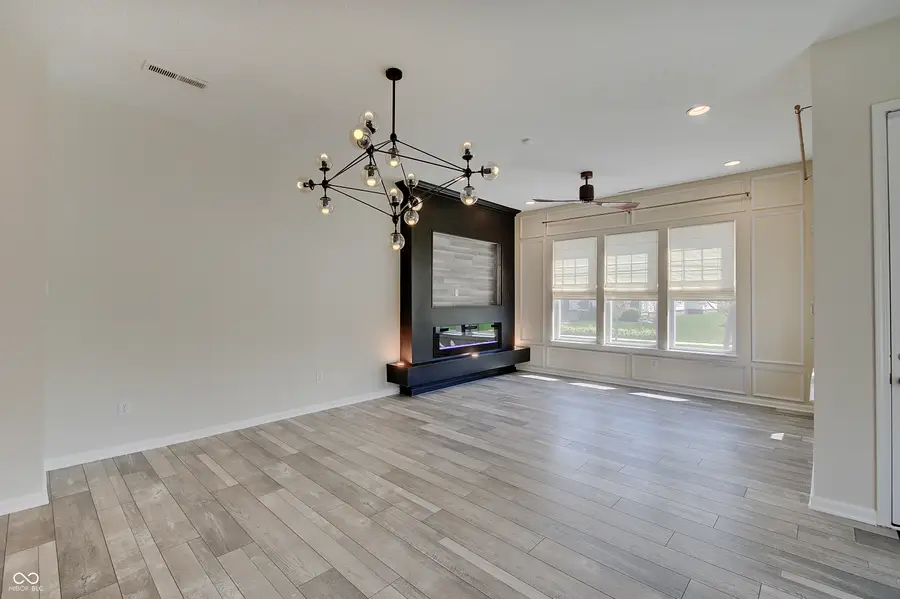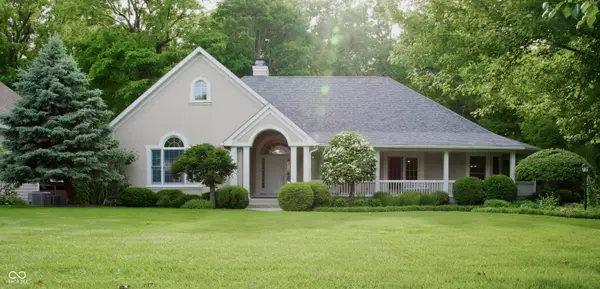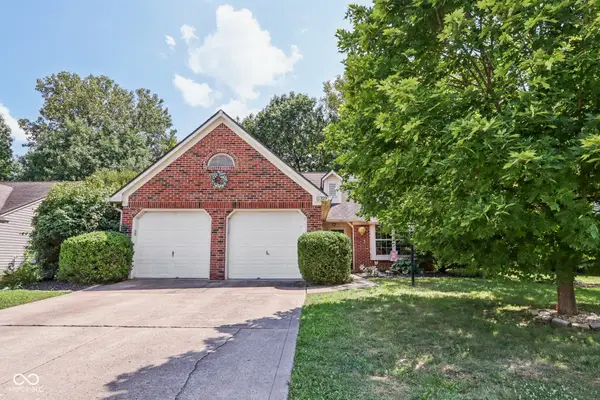13392 Dorster Street, Fishers, IN 46037
Local realty services provided by:Schuler Bauer Real Estate ERA Powered



13392 Dorster Street,Fishers, IN 46037
$440,000
- 3 Beds
- 4 Baths
- 2,540 sq. ft.
- Single family
- Active
Listed by:kassidy mccowan
Office:weichert realtors cooper group indy
MLS#:22034660
Source:IN_MIBOR
Price summary
- Price:$440,000
- Price per sq. ft.:$173.23
About this home
Welcome Home! To this gorgeous Villa in desirable and convenient Saxony. The 2.5 level, 3 bedroom home is a highly-coveted south-facing end unit with copious amounts of natural light pouring in. Featuring fresh paint throughout the home, high-end lighting, 2 gas fireplaces, built in entertainment systems, updated flooring, and home automation, this villa is brimming with thoughtful and sophisticated upgrades. The open main level boasts 10ft ceilings, a quartz island, soft close cabinets, and a chic powder room. Walk upstairs to a roomy primary bedroom, huge W/I closet with custom shelving and upgraded fixtures/hardware. Even better, is the enormous bonus room ready for your buyer's imagination. A 4th bedroom, office, exercise room, extra entertainment space, or even a custom closet. Tucked away in the esteemed owner-occupied community but minutes from Hamilton Town Center, I-69, Ruoff Music Center and all the conveniences Saxony has to offer, your buyer will truly get the best of both worlds. Top rated Hamilton Southeastern Schools, steps from Zimmer Park, and endless elegance...this villa has it all. High end living in a low maintenance renowned community. Don't miss the chance to call this home!
Contact an agent
Home facts
- Year built:2017
- Listing Id #:22034660
- Added:111 day(s) ago
- Updated:August 14, 2025 at 10:42 PM
Rooms and interior
- Bedrooms:3
- Total bathrooms:4
- Full bathrooms:2
- Half bathrooms:2
- Living area:2,540 sq. ft.
Heating and cooling
- Cooling:Central Electric
Structure and exterior
- Year built:2017
- Building area:2,540 sq. ft.
- Lot area:0.05 Acres
Schools
- High school:Hamilton Southeastern HS
- Middle school:Hamilton SE Int and Jr High Sch
- Elementary school:Thorpe Creek Elementary
Utilities
- Water:Public Water
Finances and disclosures
- Price:$440,000
- Price per sq. ft.:$173.23
New listings near 13392 Dorster Street
- New
 $579,900Active5 beds 4 baths3,776 sq. ft.
$579,900Active5 beds 4 baths3,776 sq. ft.11698 Tylers Close, Fishers, IN 46037
MLS# 22056363Listed by: F.C. TUCKER COMPANY - New
 $999,500Active4 beds 5 baths5,158 sq. ft.
$999,500Active4 beds 5 baths5,158 sq. ft.10671 Geist Ridge Court, Fishers, IN 46040
MLS# 22056682Listed by: TRUEBLOOD REAL ESTATE - Open Sat, 12 to 2pmNew
 $549,900Active4 beds 5 baths4,888 sq. ft.
$549,900Active4 beds 5 baths4,888 sq. ft.12308 Hawks Nest Drive, Fishers, IN 46037
MLS# 22056752Listed by: COMPASS INDIANA, LLC - Open Sat, 12 to 2pmNew
 $685,000Active3 beds 4 baths3,985 sq. ft.
$685,000Active3 beds 4 baths3,985 sq. ft.13167 Pennington Road, Fishers, IN 46037
MLS# 22055934Listed by: ENGEL & VOLKERS - New
 $325,000Active2 beds 3 baths1,296 sq. ft.
$325,000Active2 beds 3 baths1,296 sq. ft.12698 Watford Way, Fishers, IN 46037
MLS# 22056422Listed by: 1 PERCENT LISTS - HOOSIER STATE REALTY LLC  $484,900Pending2 beds 2 baths2,025 sq. ft.
$484,900Pending2 beds 2 baths2,025 sq. ft.12851 Bardolino Drive, Fishers, IN 46037
MLS# 22056051Listed by: KELLER WILLIAMS INDY METRO NE- New
 $449,000Active3 beds 3 baths2,455 sq. ft.
$449,000Active3 beds 3 baths2,455 sq. ft.13222 Isle Of Man Way, Fishers, IN 46037
MLS# 22048459Listed by: F.C. TUCKER COMPANY - New
 $442,000Active2 beds 2 baths1,962 sq. ft.
$442,000Active2 beds 2 baths1,962 sq. ft.16284 Loire Valley Drive, Fishers, IN 46037
MLS# 22056536Listed by: BERKSHIRE HATHAWAY HOME - New
 $350,000Active3 beds 2 baths1,536 sq. ft.
$350,000Active3 beds 2 baths1,536 sq. ft.11329 Cherry Blossom E Drive, Fishers, IN 46038
MLS# 22056538Listed by: HIGHGARDEN REAL ESTATE - New
 $740,000Active4 beds 5 baths4,874 sq. ft.
$740,000Active4 beds 5 baths4,874 sq. ft.14694 Normandy Way, Fishers, IN 46040
MLS# 22054499Listed by: FATHOM REALTY
