13406 Vickery Ridge Drive, Fishers, IN 46037
Local realty services provided by:Schuler Bauer Real Estate ERA Powered
Upcoming open houses
- Sun, Jan 1112:00 pm - 05:30 pm
- Sat, Jan 1711:00 am - 05:30 pm
- Sun, Jan 1812:00 pm - 05:30 pm
- Sat, Jan 2411:00 am - 05:30 pm
- Sun, Jan 2512:00 pm - 05:30 pm
- Sat, Jan 3111:00 am - 05:30 pm
- Sun, Feb 0112:00 pm - 05:30 pm
- Sat, Feb 0711:00 am - 05:30 pm
- Sun, Feb 0812:00 pm - 05:30 pm
Listed by: jerrod klein
Office: pyatt builders, llc.
MLS#:22040710
Source:IN_MIBOR
Price summary
- Price:$429,999
- Price per sq. ft.:$191.71
About this home
What's Special: 1st Floor Guest Suite | Model Plan | Loft - New Construction - Ready Now! Built by Taylor Morrison, America's Most Trusted Home Builder. Welcome to the Soho at 13406 Vickery Ridge Drive in Cyntheanne Woods! This bright and inviting home offers light-filled living with thoughtful spaces throughout. Start your day on the cozy covered front porch, then step inside to find a guest bedroom with access to a full bathroom. Head further into the heart of the home to find an open-concept layout featuring a sunny great room, modern kitchen, and casual dining area that flows seamlessly to a covered patio. Upstairs, two secondary bedrooms with walk-in closets share a full bath and a spacious loft ideal for game nights or movie marathons. The luxurious primary suite offers a spa-inspired bathroom and a large walk-in closet for a true retreat to escape and unwind. The attached bathroom features a dual sink vanity, a shower with a bench and shelf, and a linen closet for additional storage. Exciting things are happening in Fishers, IN! Known for its top-rated schools, vibrant community, and welcoming atmosphere, Fishers offers something for everyone. This dynamic city blends small-town charm with modern appeal. Explore the Fishers District for elevated experiences. Enjoy fine dining at The HC Tavern + Kitchen, craft cocktails at 1933 Lounge by St. Elmo, boutique shopping, and community events at the central green. Whether you're after family fun or a night out, Fishers delivers it all. Additional highlights include: main floor guest suite, built-in bench in the primary shower, and an additional linen closet upstairs. MLS#22040710
Contact an agent
Home facts
- Year built:2025
- Listing ID #:22040710
- Added:220 day(s) ago
- Updated:January 10, 2026 at 08:41 PM
Rooms and interior
- Bedrooms:4
- Total bathrooms:3
- Full bathrooms:3
- Living area:2,243 sq. ft.
Heating and cooling
- Cooling:Central Electric
- Heating:Forced Air
Structure and exterior
- Year built:2025
- Building area:2,243 sq. ft.
- Lot area:0.09 Acres
Schools
- High school:Hamilton Southeastern HS
- Middle school:Hamilton SE Int and Jr High Sch
- Elementary school:Southeastern Elementary School
Utilities
- Water:Public Water
Finances and disclosures
- Price:$429,999
- Price per sq. ft.:$191.71
New listings near 13406 Vickery Ridge Drive
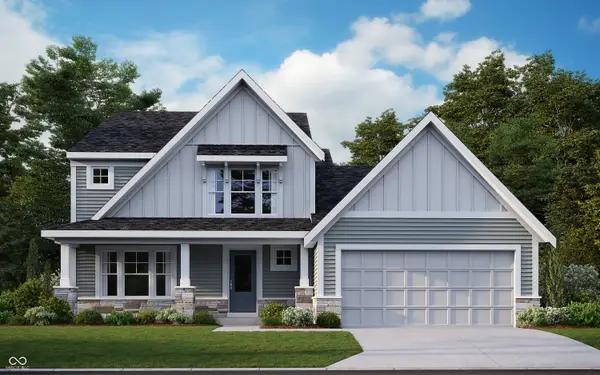 $620,240Pending3 beds 3 baths2,494 sq. ft.
$620,240Pending3 beds 3 baths2,494 sq. ft.7042 Bayview Run, McCordsville, IN 46055
MLS# 22079428Listed by: HMS REAL ESTATE, LLC $927,244Pending4 beds 4 baths4,033 sq. ft.
$927,244Pending4 beds 4 baths4,033 sq. ft.14783 Garden Mist Place, Fishers, IN 46037
MLS# 22079414Listed by: HMS REAL ESTATE, LLC- New
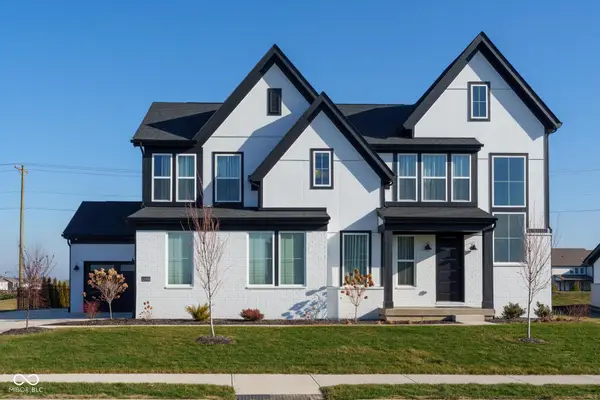 $699,500Active4 beds 4 baths3,044 sq. ft.
$699,500Active4 beds 4 baths3,044 sq. ft.15269 Garden Mist Place, Fishers, IN 46040
MLS# 22079026Listed by: ENGEL & VOLKERS - Open Sat, 1 to 3pmNew
 $495,000Active4 beds 4 baths2,946 sq. ft.
$495,000Active4 beds 4 baths2,946 sq. ft.11833 Wedgeport Lane, Fishers, IN 46037
MLS# 22079183Listed by: F.C. TUCKER COMPANY - New
 $399,999Active4 beds 3 baths2,180 sq. ft.
$399,999Active4 beds 3 baths2,180 sq. ft.10093 Boysenberry Drive, Fishers, IN 46038
MLS# 22079161Listed by: CIRCLE REAL ESTATE - Open Sun, 1 to 3pmNew
 $309,900Active3 beds 2 baths1,248 sq. ft.
$309,900Active3 beds 2 baths1,248 sq. ft.12791 Longleaf Lane, Fishers, IN 46038
MLS# 22078965Listed by: BERKSHIRE HATHAWAY HOME 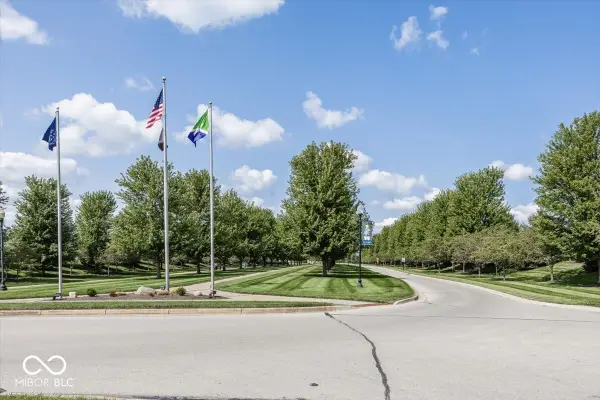 $499,000Pending2 beds 2 baths2,244 sq. ft.
$499,000Pending2 beds 2 baths2,244 sq. ft.16543 Cava Drive, Fishers, IN 46037
MLS# 22076773Listed by: BERKSHIRE HATHAWAY HOME- New
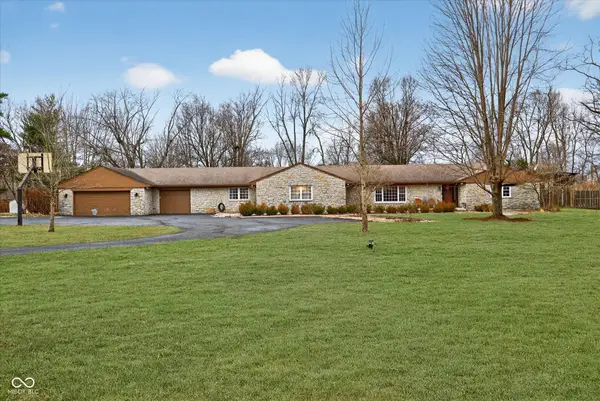 $535,000Active4 beds 3 baths2,670 sq. ft.
$535,000Active4 beds 3 baths2,670 sq. ft.9641 Hamilton Hills Drive, Fishers, IN 46038
MLS# 22077678Listed by: CENTURY 21 SCHEETZ - Open Sat, 3 to 5pmNew
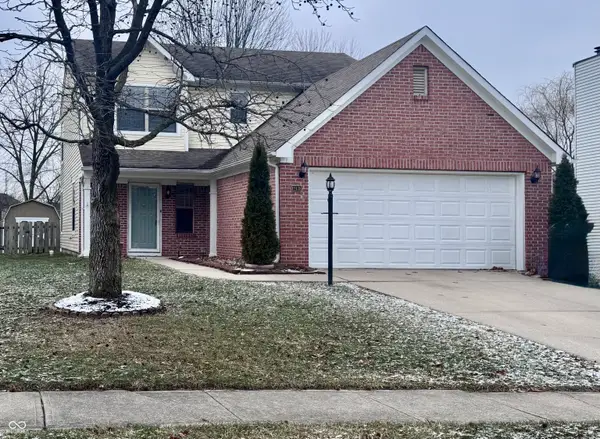 $350,000Active3 beds 3 baths1,640 sq. ft.
$350,000Active3 beds 3 baths1,640 sq. ft.Address Withheld By Seller, Fishers, IN 46038
MLS# 22078362Listed by: F.C. TUCKER COMPANY - New
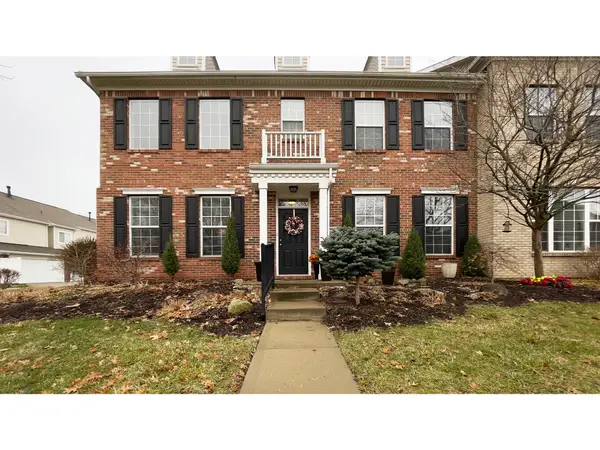 $379,900Active3 beds 3 baths2,164 sq. ft.
$379,900Active3 beds 3 baths2,164 sq. ft.13551 Erlen Drive, Fishers, IN 46037
MLS# 22078906Listed by: MYHOMEINDY.COM
