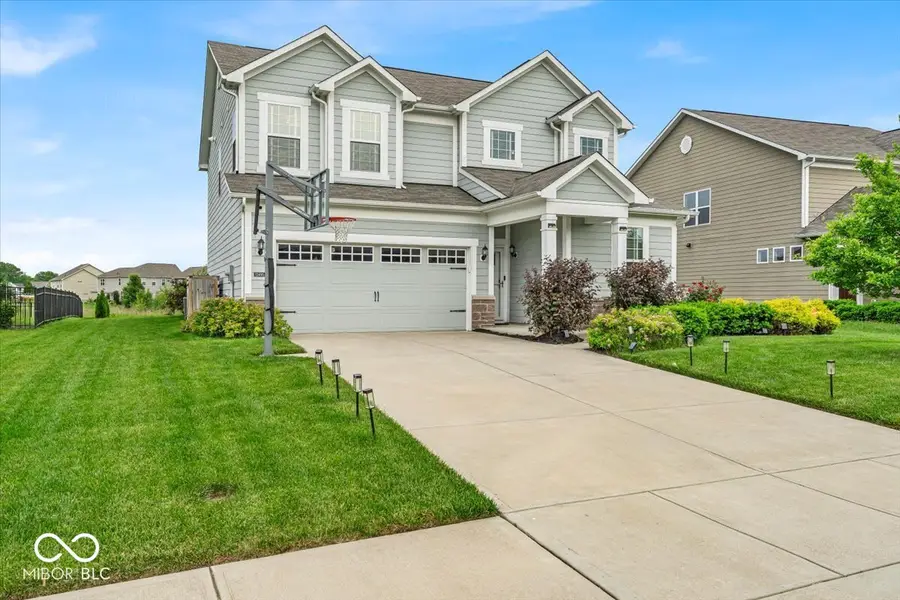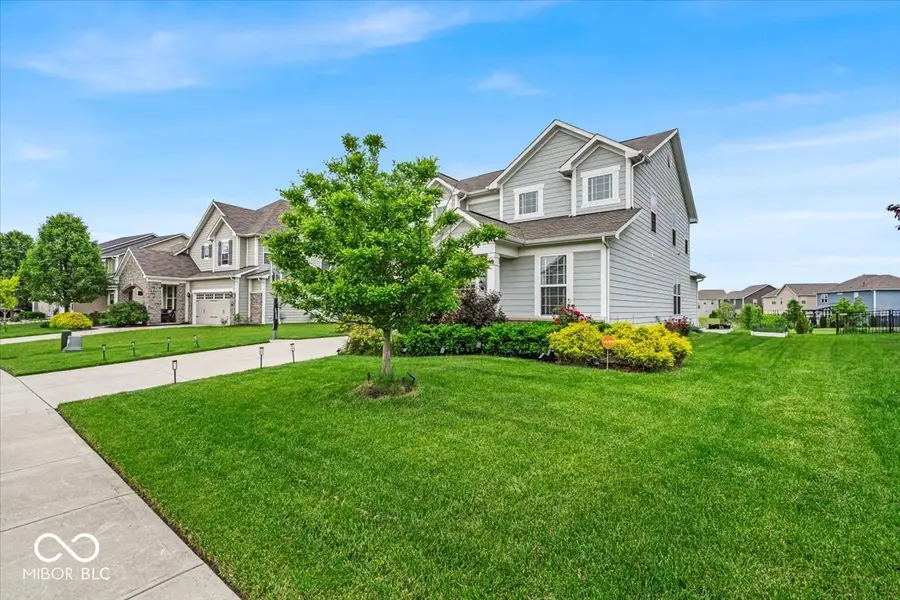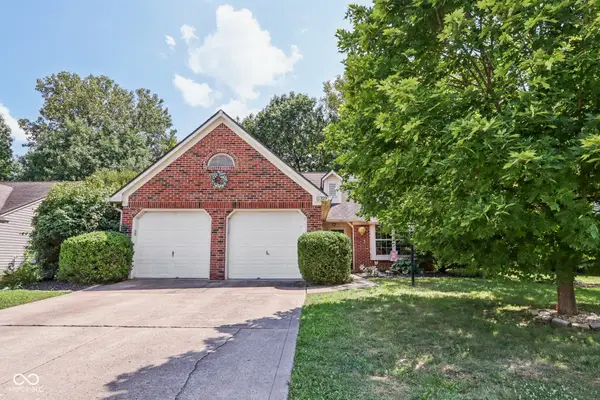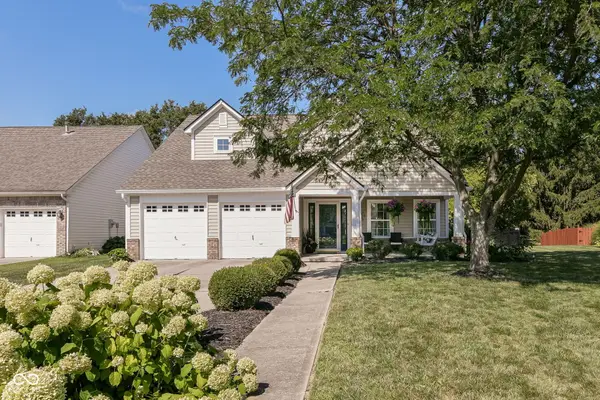13495 Forest Glade Drive, Fishers, IN 46037
Local realty services provided by:Schuler Bauer Real Estate ERA Powered



13495 Forest Glade Drive,Fishers, IN 46037
$429,900
- 4 Beds
- 3 Baths
- 2,379 sq. ft.
- Single family
- Pending
Listed by:metin levi
Office:f.c. tucker company
MLS#:22039916
Source:IN_MIBOR
Price summary
- Price:$429,900
- Price per sq. ft.:$180.71
About this home
Discover this inviting 4-bedroom, 2.5-bathroom home nestled in the sought-after Hunters Run neighborhood of Fishers. Designed for modern living, this residence offers a spacious layout, a beautifully landscaped backyard, and a prime location close to top-rated schools and local amenities. Enjoy an open-concept floor plan with generous living spaces, perfect for both relaxation and entertaining. The well-appointed kitchen features modern appliances, ample cabinetry, and a large island, making meal preparation a delight. Step outside to a private backyard retreat, ideal for outdoor activities, gardening, or simply unwinding in privacy. A two-car garage provides convenient parking and additional storage space. Situated just a 5 minute walk away from the neighborhood pool and playground in the highly acclaimed Hamilton Southeastern School District, and just minutes from Hamilton Town Center, offering shopping, dining, and entertainment options - this home combines comfort, style, and a fantastic location, making it a perfect choice for families seeking a welcoming community. Schedule a showing today and experience all that this wonderful home has to offer!
Contact an agent
Home facts
- Year built:2017
- Listing Id #:22039916
- Added:70 day(s) ago
- Updated:July 19, 2025 at 07:25 AM
Rooms and interior
- Bedrooms:4
- Total bathrooms:3
- Full bathrooms:2
- Half bathrooms:1
- Living area:2,379 sq. ft.
Heating and cooling
- Cooling:Central Electric
- Heating:Forced Air
Structure and exterior
- Year built:2017
- Building area:2,379 sq. ft.
- Lot area:0.2 Acres
Utilities
- Water:Public Water
Finances and disclosures
- Price:$429,900
- Price per sq. ft.:$180.71
New listings near 13495 Forest Glade Drive
- New
 $549,900Active4 beds 5 baths4,888 sq. ft.
$549,900Active4 beds 5 baths4,888 sq. ft.12308 Hawks Nest Drive, Fishers, IN 46037
MLS# 22056752Listed by: COMPASS INDIANA, LLC - Open Sat, 12 to 2pmNew
 $685,000Active3 beds 4 baths3,985 sq. ft.
$685,000Active3 beds 4 baths3,985 sq. ft.13167 Pennington Road, Fishers, IN 46037
MLS# 22055934Listed by: ENGEL & VOLKERS - New
 $325,000Active2 beds 3 baths1,296 sq. ft.
$325,000Active2 beds 3 baths1,296 sq. ft.12698 Watford Way, Fishers, IN 46037
MLS# 22056422Listed by: 1 PERCENT LISTS - HOOSIER STATE REALTY LLC  $484,900Pending2 beds 2 baths2,025 sq. ft.
$484,900Pending2 beds 2 baths2,025 sq. ft.12851 Bardolino Drive, Fishers, IN 46037
MLS# 22056051Listed by: KELLER WILLIAMS INDY METRO NE- New
 $449,000Active3 beds 3 baths2,455 sq. ft.
$449,000Active3 beds 3 baths2,455 sq. ft.13222 Isle Of Man Way, Fishers, IN 46037
MLS# 22048459Listed by: F.C. TUCKER COMPANY - New
 $442,000Active2 beds 2 baths1,962 sq. ft.
$442,000Active2 beds 2 baths1,962 sq. ft.16284 Loire Valley Drive, Fishers, IN 46037
MLS# 22056536Listed by: BERKSHIRE HATHAWAY HOME - New
 $350,000Active3 beds 2 baths1,536 sq. ft.
$350,000Active3 beds 2 baths1,536 sq. ft.11329 Cherry Blossom E Drive, Fishers, IN 46038
MLS# 22056538Listed by: HIGHGARDEN REAL ESTATE - New
 $740,000Active4 beds 5 baths4,874 sq. ft.
$740,000Active4 beds 5 baths4,874 sq. ft.14694 Normandy Way, Fishers, IN 46040
MLS# 22054499Listed by: FATHOM REALTY - Open Sat, 1 to 3pmNew
 $389,900Active3 beds 3 baths1,860 sq. ft.
$389,900Active3 beds 3 baths1,860 sq. ft.10389 Glenn Abbey Lane, Fishers, IN 46037
MLS# 22055746Listed by: F.C. TUCKER COMPANY - New
 $858,000Active3 beds 4 baths3,163 sq. ft.
$858,000Active3 beds 4 baths3,163 sq. ft.11949 Citywalk Drive, Fishers, IN 46038
MLS# 22056631Listed by: RE/MAX ADVANCED REALTY
