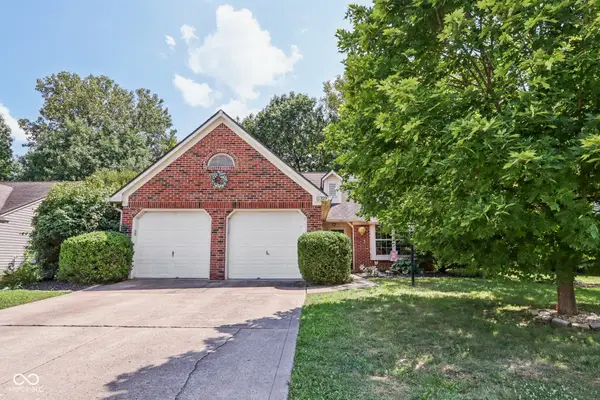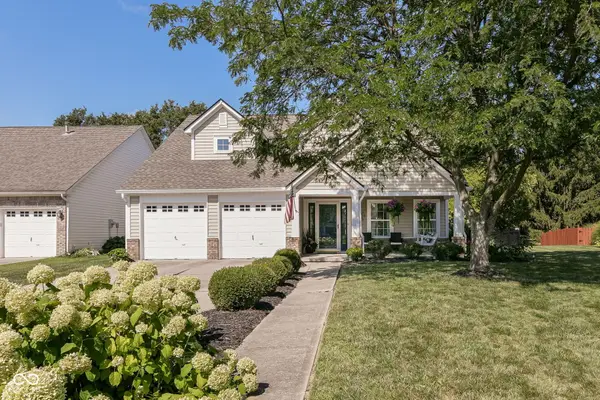13534 E 131st Street, Fishers, IN 46037
Local realty services provided by:Schuler Bauer Real Estate ERA Powered



13534 E 131st Street,Fishers, IN 46037
$325,000
- 3 Beds
- 3 Baths
- 2,140 sq. ft.
- Townhouse
- Pending
Listed by:dru cornett
Office:redfin corporation
MLS#:22049990
Source:IN_MIBOR
Price summary
- Price:$325,000
- Price per sq. ft.:$151.87
About this home
Set along the scenic park in the desirable Hannover on the Green community, this beautifully maintained condo offers an exceptional blend of comfort, convenience, and charm. The spacious living room is a welcoming retreat, featuring a cozy fireplace that anchors the space and creates a perfect setting for gatherings. Vaulted ceilings add an airy, open feel, enhancing the overall sense of light and space. One of the home's standout features is the main floor primary suite-a rare find in this neighborhood-offering both convenience and privacy just steps from the main living areas. Throughout the home, pride of ownership is evident, with meticulous care and thoughtful updates. All major mechanical systems have been recently replaced, providing peace of mind and turn-key ease. From its inviting interior to its peaceful, park-facing location, this home offers a lifestyle that's both relaxed and refined. Truly a must-see to appreciate all it has to offer.
Contact an agent
Home facts
- Year built:2005
- Listing Id #:22049990
- Added:34 day(s) ago
- Updated:July 14, 2025 at 03:12 PM
Rooms and interior
- Bedrooms:3
- Total bathrooms:3
- Full bathrooms:2
- Half bathrooms:1
- Living area:2,140 sq. ft.
Heating and cooling
- Cooling:Central Electric
- Heating:Forced Air
Structure and exterior
- Year built:2005
- Building area:2,140 sq. ft.
- Lot area:0.06 Acres
Schools
- High school:Hamilton Southeastern HS
- Middle school:Hamilton SE Int and Jr High Sch
- Elementary school:Thorpe Creek Elementary
Utilities
- Water:Public Water
Finances and disclosures
- Price:$325,000
- Price per sq. ft.:$151.87
New listings near 13534 E 131st Street
- New
 $549,900Active4 beds 5 baths4,888 sq. ft.
$549,900Active4 beds 5 baths4,888 sq. ft.12308 Hawks Nest Drive, Fishers, IN 46037
MLS# 22056752Listed by: COMPASS INDIANA, LLC - Open Sat, 12 to 2pmNew
 $685,000Active3 beds 4 baths3,985 sq. ft.
$685,000Active3 beds 4 baths3,985 sq. ft.13167 Pennington Road, Fishers, IN 46037
MLS# 22055934Listed by: ENGEL & VOLKERS - New
 $325,000Active2 beds 3 baths1,296 sq. ft.
$325,000Active2 beds 3 baths1,296 sq. ft.12698 Watford Way, Fishers, IN 46037
MLS# 22056422Listed by: 1 PERCENT LISTS - HOOSIER STATE REALTY LLC  $484,900Pending2 beds 2 baths2,025 sq. ft.
$484,900Pending2 beds 2 baths2,025 sq. ft.12851 Bardolino Drive, Fishers, IN 46037
MLS# 22056051Listed by: KELLER WILLIAMS INDY METRO NE- New
 $449,000Active3 beds 3 baths2,455 sq. ft.
$449,000Active3 beds 3 baths2,455 sq. ft.13222 Isle Of Man Way, Fishers, IN 46037
MLS# 22048459Listed by: F.C. TUCKER COMPANY - New
 $442,000Active2 beds 2 baths1,962 sq. ft.
$442,000Active2 beds 2 baths1,962 sq. ft.16284 Loire Valley Drive, Fishers, IN 46037
MLS# 22056536Listed by: BERKSHIRE HATHAWAY HOME - New
 $350,000Active3 beds 2 baths1,536 sq. ft.
$350,000Active3 beds 2 baths1,536 sq. ft.11329 Cherry Blossom E Drive, Fishers, IN 46038
MLS# 22056538Listed by: HIGHGARDEN REAL ESTATE - New
 $740,000Active4 beds 5 baths4,874 sq. ft.
$740,000Active4 beds 5 baths4,874 sq. ft.14694 Normandy Way, Fishers, IN 46040
MLS# 22054499Listed by: FATHOM REALTY - Open Sat, 1 to 3pmNew
 $389,900Active3 beds 3 baths1,860 sq. ft.
$389,900Active3 beds 3 baths1,860 sq. ft.10389 Glenn Abbey Lane, Fishers, IN 46037
MLS# 22055746Listed by: F.C. TUCKER COMPANY - New
 $858,000Active3 beds 4 baths3,163 sq. ft.
$858,000Active3 beds 4 baths3,163 sq. ft.11949 Citywalk Drive, Fishers, IN 46038
MLS# 22056631Listed by: RE/MAX ADVANCED REALTY
