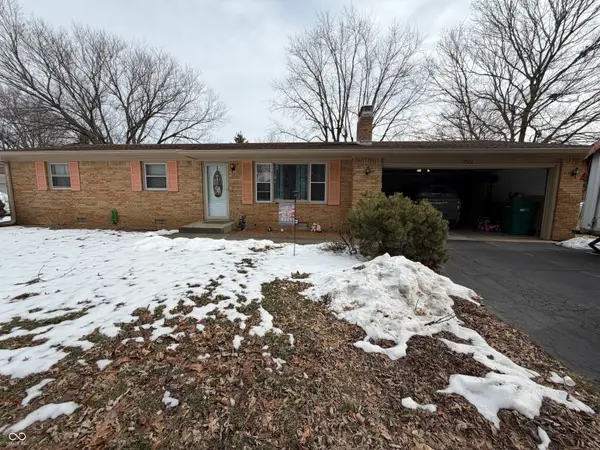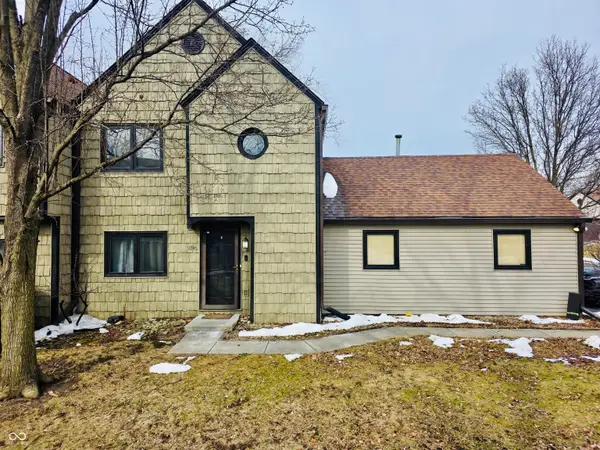13616 Whitten Drive N, Fishers, IN 46037
Local realty services provided by:Schuler Bauer Real Estate ERA Powered
13616 Whitten Drive N,Fishers, IN 46037
$340,000
- 3 Beds
- 3 Baths
- 2,112 sq. ft.
- Townhouse
- Pending
Listed by: tim birky, nicholas mcneely
Office: f.c. tucker company
MLS#:22064431
Source:IN_MIBOR
Price summary
- Price:$340,000
- Price per sq. ft.:$160.98
About this home
**SELLER OFFERING $5,000 CREDIT TO BUYER for interest rate buydown or closing costs** This 3-bed, 2.5-bath townhome in the heart of Saxony is ready for a new owner! The open kitchen is a true showstopper with a huge island, granite counters, and space for cooking, dining, and gathering. Step right out to your back deck, perfect for morning coffee or evening cocktails. The primary suite feels like a retreat with tray ceilings, crown molding, and a spa-like bath featuring double vanities, soaking tub, and tiled walk-in shower. Two additional bedrooms and a 2nd full bath complete the upstairs. The finished basement is a great flex space for your office, gym, or media room. Saxony is one of the most sought-after communities in Fishers, offering parks, playgrounds, scenic trails, and Saxony Lake & Beach. Just minutes from I-69, HSE schools, and Hamilton Town Center's shopping, dining, and nightlife! Welcome home to Saxony!
Contact an agent
Home facts
- Year built:2016
- Listing ID #:22064431
- Added:143 day(s) ago
- Updated:February 14, 2026 at 08:26 AM
Rooms and interior
- Bedrooms:3
- Total bathrooms:3
- Full bathrooms:2
- Half bathrooms:1
- Living area:2,112 sq. ft.
Heating and cooling
- Cooling:Central Electric
- Heating:Forced Air
Structure and exterior
- Year built:2016
- Building area:2,112 sq. ft.
- Lot area:0.05 Acres
Schools
- High school:Hamilton Southeastern HS
- Middle school:Hamilton SE Int and Jr High Sch
- Elementary school:Thorpe Creek Elementary
Utilities
- Water:Public Water
Finances and disclosures
- Price:$340,000
- Price per sq. ft.:$160.98
New listings near 13616 Whitten Drive N
- New
 $450,000Active3 beds 2 baths2,054 sq. ft.
$450,000Active3 beds 2 baths2,054 sq. ft.14125 Bagham Drive, Fishers, IN 46037
MLS# 22083925Listed by: CARPENTER, REALTORS - New
 $629,900Active5 beds 5 baths5,634 sq. ft.
$629,900Active5 beds 5 baths5,634 sq. ft.11940 Springtide Lane, Fishers, IN 46037
MLS# 22084063Listed by: PARADIGM REALTY SOLUTIONS - New
 $275,000Active3 beds 2 baths1,340 sq. ft.
$275,000Active3 beds 2 baths1,340 sq. ft.14523 Sowers Drive, Fishers, IN 46038
MLS# 22084042Listed by: EXP REALTY LLC - Open Sun, 2 to 4pmNew
 $533,700Active4 beds 3 baths2,766 sq. ft.
$533,700Active4 beds 3 baths2,766 sq. ft.13350 Alston Drive, Fishers, IN 46037
MLS# 22080792Listed by: KELLER WILLIAMS INDPLS METRO N - Open Sun, 12 to 2pmNew
 $799,000Active5 beds 4 baths5,086 sq. ft.
$799,000Active5 beds 4 baths5,086 sq. ft.9986 Wild Turkey Row, Fishers, IN 46055
MLS# 22067136Listed by: KELLER WILLIAMS INDPLS METRO N - Open Sat, 1 to 3pmNew
 $365,000Active3 beds 4 baths2,562 sq. ft.
$365,000Active3 beds 4 baths2,562 sq. ft.13064 Raritan Drive, Fishers, IN 46038
MLS# 22083414Listed by: CARPENTER, REALTORS - New
 $499,970Active3 beds 3 baths2,099 sq. ft.
$499,970Active3 beds 3 baths2,099 sq. ft.13685 Ruskin Lane, Fishers, IN 46037
MLS# 22083539Listed by: COMPASS INDIANA, LLC - New
 $436,075Active4 beds 3 baths2,329 sq. ft.
$436,075Active4 beds 3 baths2,329 sq. ft.15491 Alperton Road, Fishers, IN 46037
MLS# 22083542Listed by: COMPASS INDIANA, LLC - New
 $234,999Active2 beds 2 baths1,295 sq. ft.
$234,999Active2 beds 2 baths1,295 sq. ft.9746 Revere Way, Indianapolis, IN 46250
MLS# 22083920Listed by: F.C. TUCKER COMPANY - New
 $800,949Active4 beds 4 baths2,993 sq. ft.
$800,949Active4 beds 4 baths2,993 sq. ft.11947 Gray Ghost Way, Fishers, IN 46040
MLS# 22083828Listed by: WEEKLEY HOMES REALTY COMPANY

