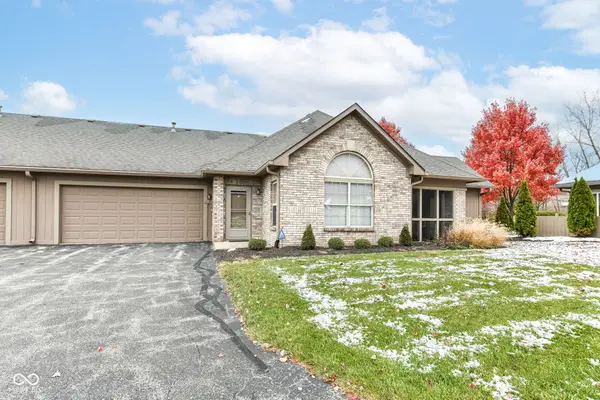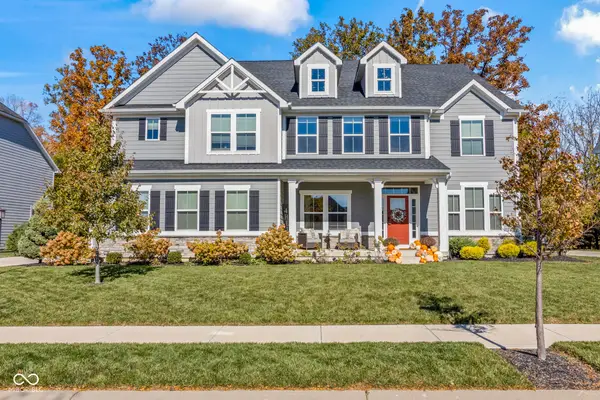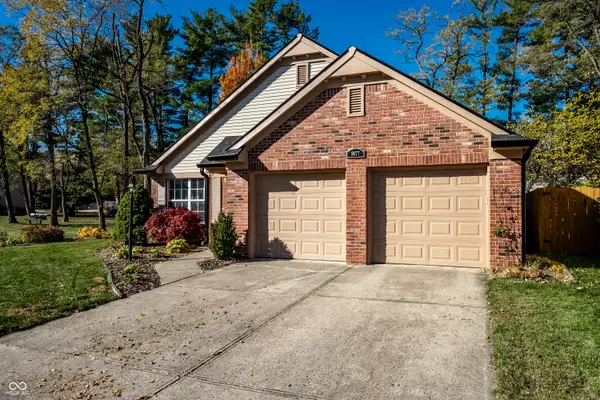13665 E 114th Street, Fishers, IN 46037
Local realty services provided by:Schuler Bauer Real Estate ERA Powered
13665 E 114th Street,Fishers, IN 46037
$4,950,000
- 4 Beds
- 6 Baths
- 10,614 sq. ft.
- Single family
- Pending
Listed by: jeff kucic
Office: engel & volkers
MLS#:22045994
Source:IN_MIBOR
Price summary
- Price:$4,950,000
- Price per sq. ft.:$466.37
About this home
A hidden waterfront oasis on Geist...Tucked away at the end of a quiet, tree-lined private lane, this one-of-a-kind estate feels like a secret you've just been let in on. Experience the best of both worlds-seclusion and convenience-at this stunning 4.48-acre estate. Though just minutes from downtown Fishers, this one-of-a-kind property feels completely removed from the city-your own peaceful retreat. Remodeled in 2021 by Hoss Homes and Kitchen by Design, the home exudes luxury and thoughtful craftsmanship throughout. Every finish is refined, with custom stonework that doubles as art and a chef's kitchen designed to impress. New windows invite in cascades of light and a brand-new roof shelters you with confidence. The state-of-the-art theater room is perfect for cozy nights and movie memories. Outdoors, enjoy fully manicured grounds, a new sport court ideal for basketball or pickleball, and direct access to the water. Whether you're entertaining or simply unwinding, this property offers a rare blend of tranquility, recreation, and convenience-truly a hidden gem on Geist.
Contact an agent
Home facts
- Year built:1980
- Listing ID #:22045994
- Added:98 day(s) ago
- Updated:November 15, 2025 at 08:44 AM
Rooms and interior
- Bedrooms:4
- Total bathrooms:6
- Full bathrooms:4
- Half bathrooms:2
- Living area:10,614 sq. ft.
Heating and cooling
- Cooling:Central Electric
- Heating:Forced Air
Structure and exterior
- Year built:1980
- Building area:10,614 sq. ft.
- Lot area:4.48 Acres
Schools
- High school:Hamilton Southeastern HS
- Middle school:Fall Creek Junior High
- Elementary school:Fall Creek Elementary School
Utilities
- Water:Public Water
Finances and disclosures
- Price:$4,950,000
- Price per sq. ft.:$466.37
New listings near 13665 E 114th Street
- New
 $275,000Active2 beds 2 baths1,212 sq. ft.
$275,000Active2 beds 2 baths1,212 sq. ft.11139 Tisbury Court, Fishers, IN 46038
MLS# 22073503Listed by: REAL BROKER, LLC - Open Sat, 10am to 1pmNew
 $379,000Active3 beds 3 baths2,456 sq. ft.
$379,000Active3 beds 3 baths2,456 sq. ft.12236 Quarterback Lane, Fishers, IN 46037
MLS# 22073527Listed by: THE MODGLIN GROUP - New
 $335,000Active4 beds 3 baths2,018 sq. ft.
$335,000Active4 beds 3 baths2,018 sq. ft.13048 Ross Crossing, Fishers, IN 46038
MLS# 22071527Listed by: TRUEBLOOD REAL ESTATE - New
 $799,999Active6 beds 5 baths5,951 sq. ft.
$799,999Active6 beds 5 baths5,951 sq. ft.13112 Girvan Way, Fishers, IN 46037
MLS# 22072868Listed by: KELLER WILLIAMS INDPLS METRO N - New
 $275,000Active2 beds 2 baths1,016 sq. ft.
$275,000Active2 beds 2 baths1,016 sq. ft.9677 Pine Ridge E Drive, Fishers, IN 46038
MLS# 22070573Listed by: COMPASS INDIANA, LLC - New
 $360,000Active3 beds 3 baths2,190 sq. ft.
$360,000Active3 beds 3 baths2,190 sq. ft.12957 E 131st Street, Fishers, IN 46037
MLS# 22071274Listed by: REAL BROKER, LLC - Open Sat, 12 to 2pmNew
 $375,000Active3 beds 3 baths1,845 sq. ft.
$375,000Active3 beds 3 baths1,845 sq. ft.10716 Sherborne Road, Fishers, IN 46038
MLS# 22073022Listed by: COMPASS INDIANA, LLC - New
 $449,900Active3 beds 3 baths2,312 sq. ft.
$449,900Active3 beds 3 baths2,312 sq. ft.15311 Forest Glade Drive, Fishers, IN 46037
MLS# 22073273Listed by: RE/MAX AT THE CROSSING - New
 $945,000Active5 beds 5 baths5,282 sq. ft.
$945,000Active5 beds 5 baths5,282 sq. ft.11240 E 106th Street, Fishers, IN 46037
MLS# 22073357Listed by: HIGHGARDEN REAL ESTATE - Open Sun, 12 to 2pmNew
 $820,000Active6 beds 5 baths5,448 sq. ft.
$820,000Active6 beds 5 baths5,448 sq. ft.11932 Hollyhock Drive, Fishers, IN 46037
MLS# 22071033Listed by: CENTURY 21 SCHEETZ
