14156 Avalon E Drive, Fishers, IN 46037
Local realty services provided by:Schuler Bauer Real Estate ERA Powered
14156 Avalon E Drive,Fishers, IN 46037
$465,000
- 4 Beds
- 4 Baths
- 3,089 sq. ft.
- Single family
- Pending
Listed by: alexander ostrovsky
Office: alexander ostrovsky
MLS#:22046559
Source:IN_MIBOR
Price summary
- Price:$465,000
- Price per sq. ft.:$150.53
About this home
Welcome to this stunning Pulte-built Spencer model in the highly desirable Avalon of Fishers community! With 4 bedrooms, 3.5 baths, and over 3,000 square feet of finished living space (including a fully finished basement), this home offers a perfect mix of style, comfort, and functionality. Step into the breathtaking 2-story entryway and instantly feel the warmth of hardwood floors that flow from the foyer into the kitchen. The open floor plan is designed for modern living, featuring a spacious great room with a gas fireplace, built-in bookshelves, and a wall of windows overlooking the protected wooded lot-guaranteed never to be built on, offering year-round privacy and natural views. Upstairs, enjoy a luxurious primary suite with vaulted ceilings, a large walk-in closet, and a spa-like bathroom with garden tub and dual vanities. The fully finished basement adds even more versatility with a full bath, large storage area, and plenty of room for entertainment, a home gym, or office space. Highlights & Features: 4 Bedrooms|3 Full Bathrooms + 1 Half Bath|3,018 Total Finished Sq. Ft. (including ~1,000 SF basement)|Spacious Kitchen with Maple Cabinets, Breakfast Nook & All Appliances Included; Great Room with Gas Fireplace & Built-In Bookshelves; Large Laundry Room w/ Washer & Dryer|4-ft Garage Bump-Out + Ample Storage; Wooded Lot Backing to Protected Land; Water Softener; Window Coverings Throughout; Brick Front Elevation; Outdoor Space Perfect for Entertaining or Relaxing. Community Amenities: Pool, Playground, Tennis & Basketball Courts, Walking Trails, Award-Winning Hamilton Southeastern Schools, and Family-Friendly Neighborhood. Freshly painted interior! Move in ready!
Contact an agent
Home facts
- Year built:2007
- Listing ID #:22046559
- Added:177 day(s) ago
- Updated:January 03, 2026 at 08:37 AM
Rooms and interior
- Bedrooms:4
- Total bathrooms:4
- Full bathrooms:3
- Half bathrooms:1
- Living area:3,089 sq. ft.
Heating and cooling
- Cooling:Central Electric
Structure and exterior
- Year built:2007
- Building area:3,089 sq. ft.
- Lot area:0.18 Acres
Schools
- High school:Hamilton Southeastern HS
- Middle school:Hamilton SE Int and Jr High Sch
- Elementary school:Thorpe Creek Elementary
Utilities
- Water:Public Water
Finances and disclosures
- Price:$465,000
- Price per sq. ft.:$150.53
New listings near 14156 Avalon E Drive
- New
 $314,900Active3 beds 2 baths1,238 sq. ft.
$314,900Active3 beds 2 baths1,238 sq. ft.12398 River Valley Drive, Fishers, IN 46037
MLS# 22078351Listed by: LISTWITHFREEDOM.COM - New
 $349,900Active3 beds 3 baths2,225 sq. ft.
$349,900Active3 beds 3 baths2,225 sq. ft.12966 Pleasant View Lane, Fishers, IN 46038
MLS# 22078313Listed by: COLDWELL BANKER - KAISER - Open Sun, 12 to 2pmNew
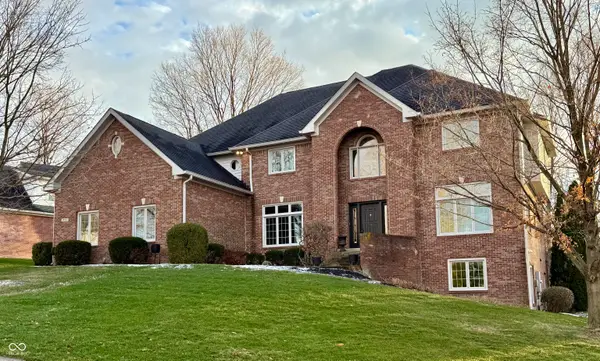 $945,000Active5 beds 5 baths5,960 sq. ft.
$945,000Active5 beds 5 baths5,960 sq. ft.12987 Shoreline Boulevard, Fishers, IN 46055
MLS# 22078223Listed by: F.C. TUCKER COMPANY - New
 $364,900Active4 beds 3 baths2,400 sq. ft.
$364,900Active4 beds 3 baths2,400 sq. ft.12364 Blue Sky Drive, Fishers, IN 46037
MLS# 22075237Listed by: @PROPERTIES - Open Sun, 1 to 3pmNew
 $399,900Active4 beds 3 baths2,026 sq. ft.
$399,900Active4 beds 3 baths2,026 sq. ft.6626 Manchester Dr, Fishers, IN 46038
MLS# 22078201Listed by: TRUEBLOOD REAL ESTATE - New
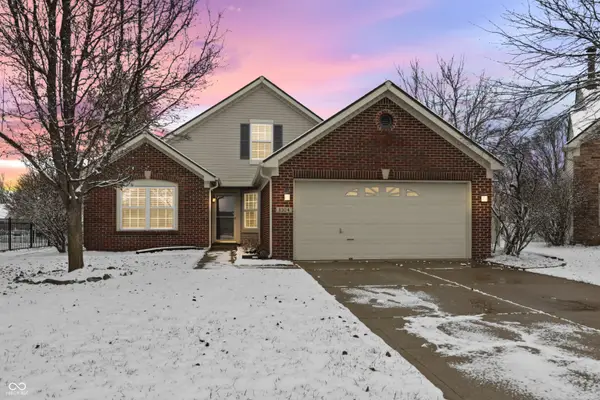 $292,000Active2 beds 2 baths1,348 sq. ft.
$292,000Active2 beds 2 baths1,348 sq. ft.9304 Maryland Court, Fishers, IN 46037
MLS# 22074303Listed by: RE/MAX ADVANCED REALTY - New
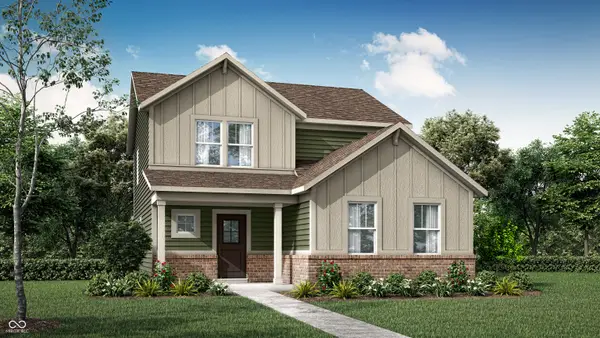 $389,995Active4 beds 3 baths2,255 sq. ft.
$389,995Active4 beds 3 baths2,255 sq. ft.15483 Alperton Road, Fishers, IN 46037
MLS# 22078023Listed by: COMPASS INDIANA, LLC - New
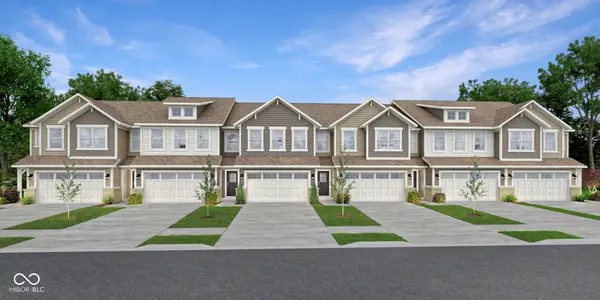 $323,279Active3 beds 3 baths1,727 sq. ft.
$323,279Active3 beds 3 baths1,727 sq. ft.15139 Farrington Way, Fishers, IN 46037
MLS# 22078026Listed by: COMPASS INDIANA, LLC 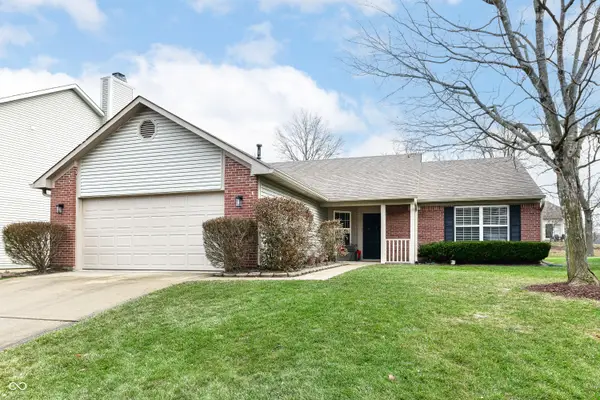 $364,995Pending3 beds 2 baths1,470 sq. ft.
$364,995Pending3 beds 2 baths1,470 sq. ft.11761 Sand Creek Boulevard, Fishers, IN 46037
MLS# 22077826Listed by: BERKSHIRE HATHAWAY HOME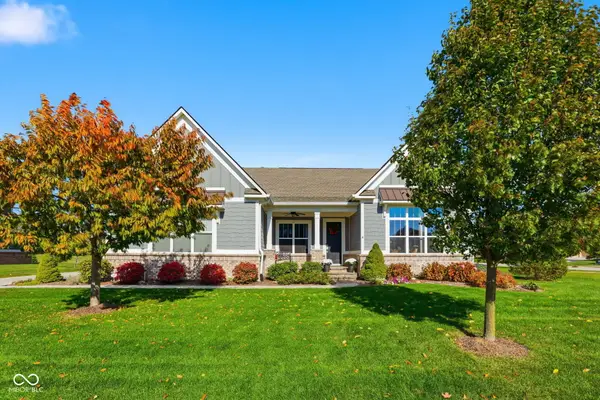 $778,000Active4 beds 4 baths4,411 sq. ft.
$778,000Active4 beds 4 baths4,411 sq. ft.16320 Kenora Lane N, Fishers, IN 46040
MLS# 22071544Listed by: F.C. TUCKER COMPANY
