14324 Hearthwood Drive, Fishers, IN 46040
Local realty services provided by:Schuler Bauer Real Estate ERA Powered
Upcoming open houses
- Sat, Sep 0602:00 pm - 04:00 pm
Listed by:lisa sears
Office:compass indiana, llc.
MLS#:22058351
Source:IN_MIBOR
Price summary
- Price:$725,000
- Price per sq. ft.:$139.58
About this home
Situated on this stunning pond lot in the desirable custom home community of Timberstone in Fishers!! This fabulous brick ranch beckons you to come enjoy the good life at 14324 Hearthwood DR. Your senses will be delighted by the luxurious blend of comfort and style in this custom built Ranch Style Home, with full finished basement!! The heart of this home is undoubtedly the living room, a space designed for both relaxation and entertainment; imagine cozy evenings spent by the fireplace, enhanced by the room's vaulted ceiling, and crown molding, which add architectural interest and a touch of elegance. Prepare culinary masterpieces in the kitchen, which includes a backsplash, double oven, kitchen bar, large kitchen island, stone countertops, shaker cabinets, custom range hood, and stovetop. Imagine preparing your favorite dishes in this stylish and functional space while your guests and family lounge in the adjacent hearth room which also shares the fireplace view, adorned with custom built ins, beautiful light fixtures, vaulted ceiling and a sliding door that leads to the new custom deck!! The primary bedroom offers a private retreat, featuring a tray ceiling that adds a touch of sophistication, while the primary bathroom provides a spa-like experience with its tiled shower and jetted tub, creating a space where you can unwind and rejuvenate after a long day. The outdoor living space, complete with a deck, outdoor dining area, and pergola, provides the perfect setting for al fresco dining and entertaining, all while enjoying the tranquil water view, with fountain!! This layout includes four bedrooms and three full bathrooms, plus one half bathroom, all situated on a generously sized lot, offering ample space for comfortable living. You will fall in love with the fully finished basement, complete with a bedroom w/convenient bath, ample amounts of storage, a rec area complimented by a custom stone bar....This HOME truly boasts everything you're looking for!!
Contact an agent
Home facts
- Year built:2007
- Listing ID #:22058351
- Added:1 day(s) ago
- Updated:September 05, 2025 at 10:41 PM
Rooms and interior
- Bedrooms:4
- Total bathrooms:4
- Full bathrooms:3
- Half bathrooms:1
- Living area:5,194 sq. ft.
Heating and cooling
- Cooling:Central Electric
- Heating:Forced Air, Heat Pump
Structure and exterior
- Year built:2007
- Building area:5,194 sq. ft.
- Lot area:0.4 Acres
Utilities
- Water:Public Water
Finances and disclosures
- Price:$725,000
- Price per sq. ft.:$139.58
New listings near 14324 Hearthwood Drive
- New
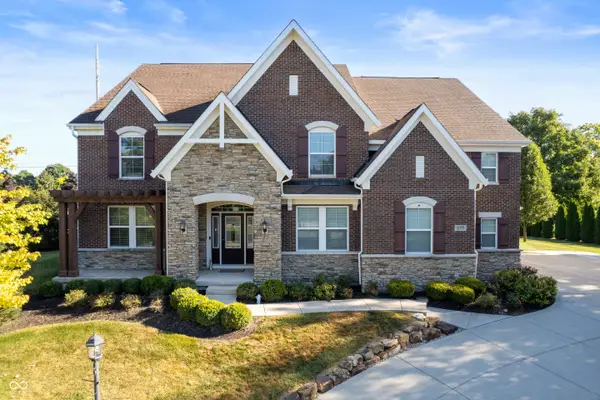 $1,190,000Active6 beds 6 baths5,638 sq. ft.
$1,190,000Active6 beds 6 baths5,638 sq. ft.11579 Townsend Court, Fishers, IN 46037
MLS# 22060550Listed by: DIX REALTY GROUP - New
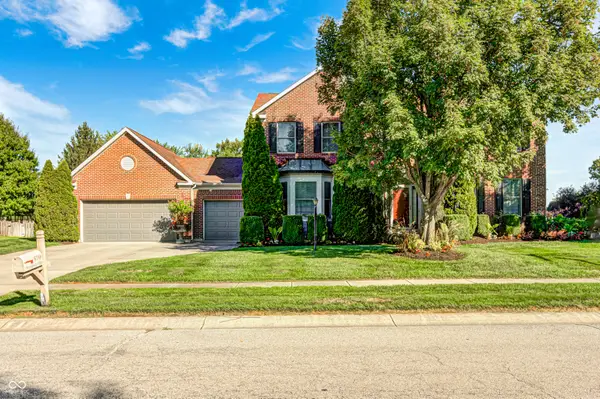 $509,900Active4 beds 3 baths3,299 sq. ft.
$509,900Active4 beds 3 baths3,299 sq. ft.8746 Providence Drive, Fishers, IN 46038
MLS# 22060590Listed by: HIGHGARDEN REAL ESTATE - New
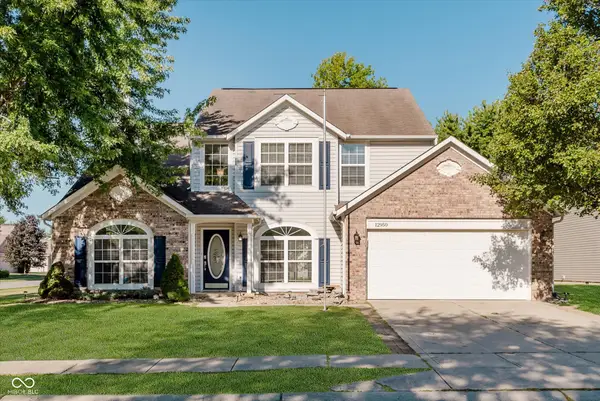 $399,000Active4 beds 3 baths2,228 sq. ft.
$399,000Active4 beds 3 baths2,228 sq. ft.12950 Brookhaven Drive, Fishers, IN 46037
MLS# 22061115Listed by: EXP REALTY, LLC - New
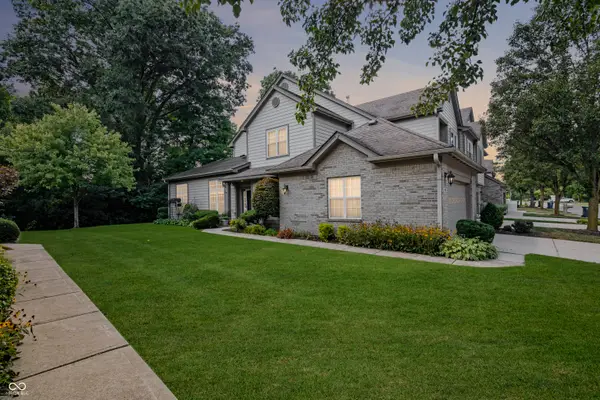 $345,000Active2 beds 2 baths1,743 sq. ft.
$345,000Active2 beds 2 baths1,743 sq. ft.9233 Muir Lane, Fishers, IN 46037
MLS# 22058446Listed by: BERKSHIRE HATHAWAY HOME 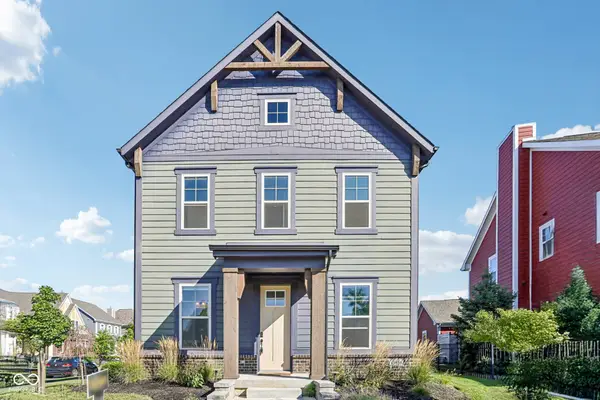 $475,000Pending3 beds 3 baths1,961 sq. ft.
$475,000Pending3 beds 3 baths1,961 sq. ft.10858 Cold Spring Drive, Fishers, IN 46038
MLS# 22054177Listed by: F.C. TUCKER COMPANY- New
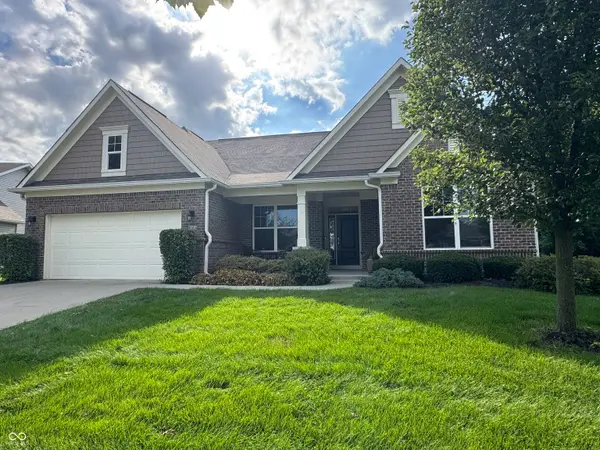 $469,900Active4 beds 4 baths2,688 sq. ft.
$469,900Active4 beds 4 baths2,688 sq. ft.Address Withheld By Seller, McCordsville, IN 46055
MLS# 22059524Listed by: F.C. TUCKER COMPANY - Open Sat, 1 to 3pmNew
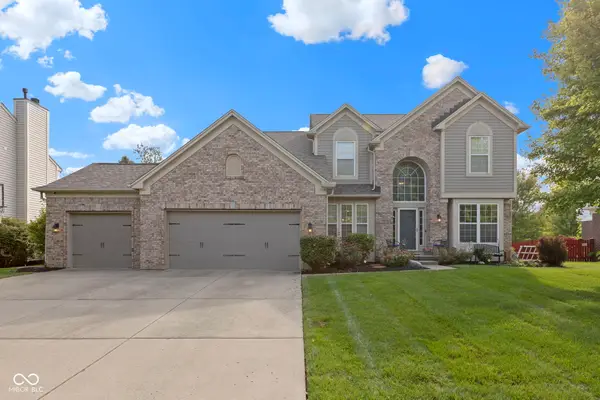 $559,900Active4 beds 4 baths3,713 sq. ft.
$559,900Active4 beds 4 baths3,713 sq. ft.11777 Suncatcher Drive, Fishers, IN 46037
MLS# 22060810Listed by: KELLER WILLIAMS INDPLS METRO N - New
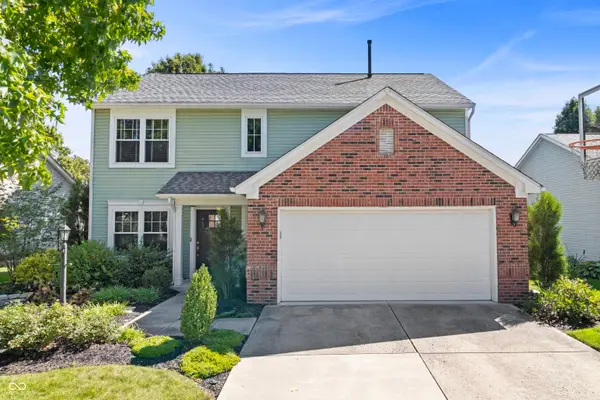 $363,900Active4 beds 3 baths1,986 sq. ft.
$363,900Active4 beds 3 baths1,986 sq. ft.13867 Wabash Drive, Fishers, IN 46038
MLS# 22060900Listed by: EXP REALTY, LLC - Open Sat, 1 to 3pmNew
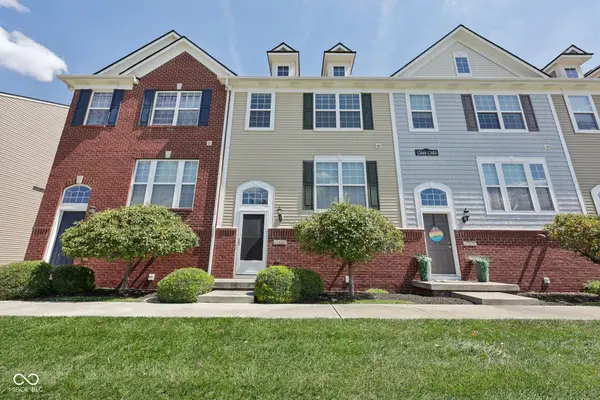 $285,000Active3 beds 3 baths1,540 sq. ft.
$285,000Active3 beds 3 baths1,540 sq. ft.12680 Tamworth Drive, Fishers, IN 46037
MLS# 22060998Listed by: HIGHGARDEN REAL ESTATE
