14407 Bryn Mawr Drive, Fishers, IN 46038
Local realty services provided by:Schuler Bauer Real Estate ERA Powered
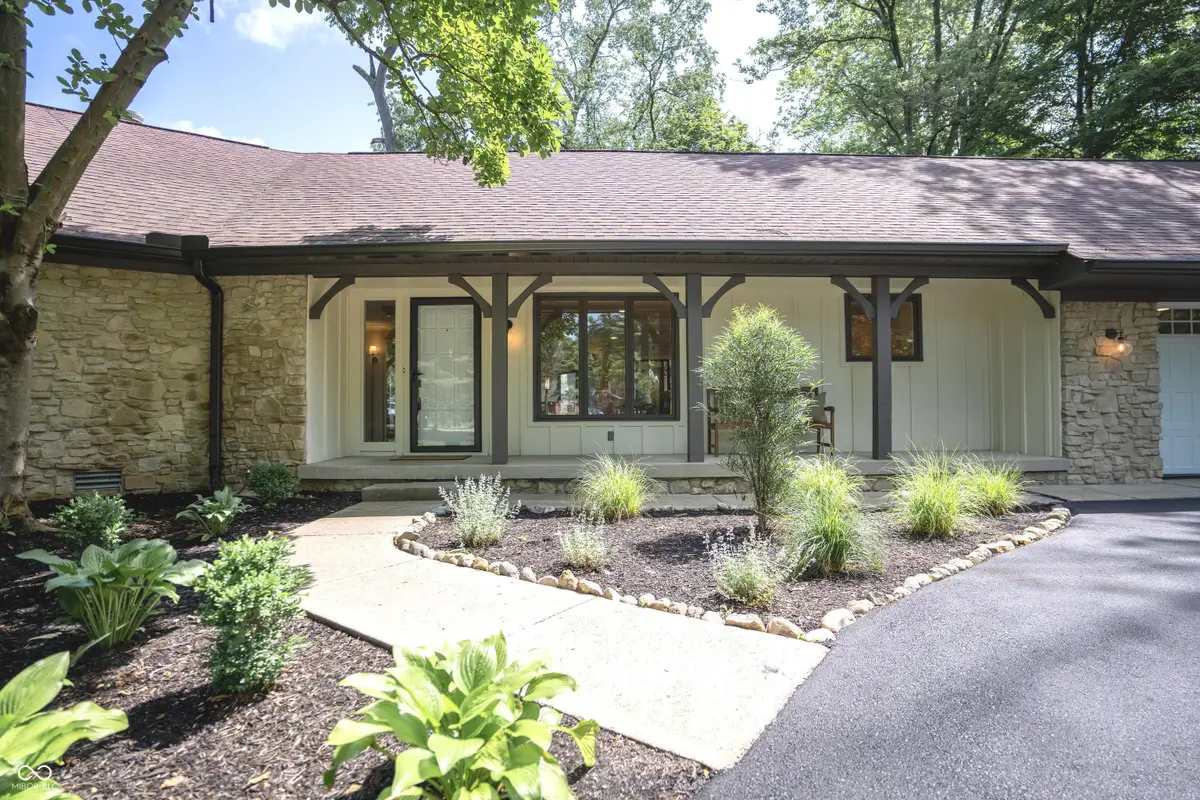
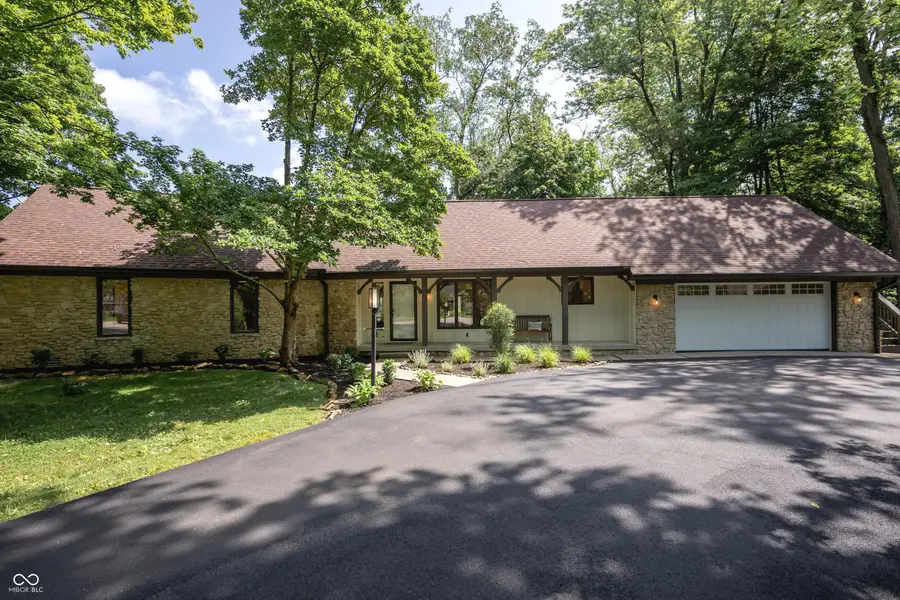
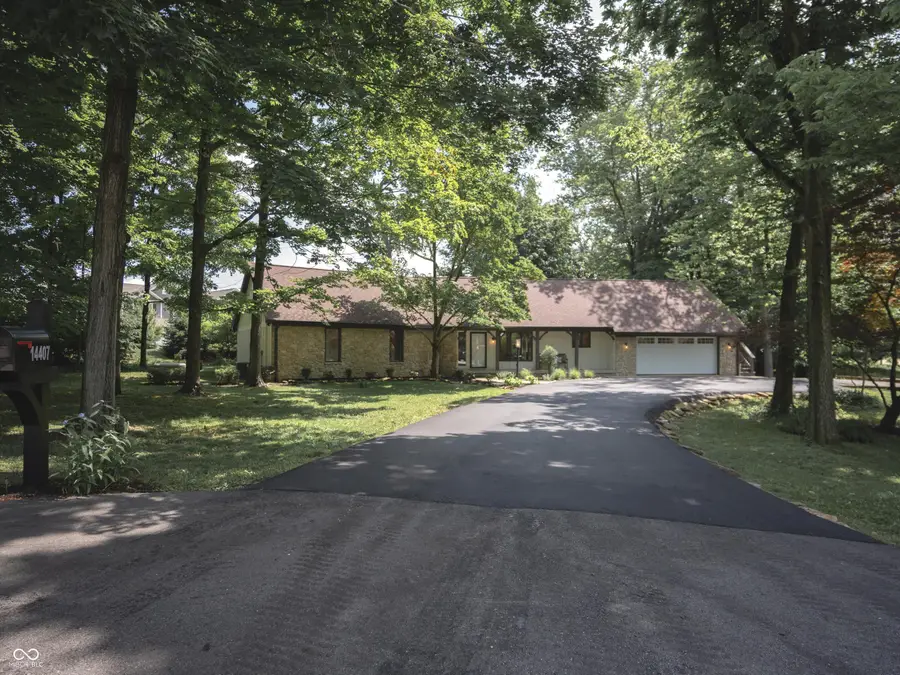
14407 Bryn Mawr Drive,Fishers, IN 46038
$739,000
- 5 Beds
- 3 Baths
- 2,822 sq. ft.
- Single family
- Pending
Listed by:sandra hauanio
Office:century 21 scheetz
MLS#:22045835
Source:IN_MIBOR
Price summary
- Price:$739,000
- Price per sq. ft.:$261.87
About this home
Custom, high-end remodel, nestled in the well-established, but rarely available neighborhood of Kingston Estates in Fishers. Just 1 mile north of Conner Prairie & across the river from the proposed Thomas Marcuccilli Park, stands this GORGEOUS, THOUGHTFULLY DESIGNED, single-family, 5 BD, 3 full BA home with NO HOA!! Sunken living room with hexagon shaped, wood painted coffered ceiling, stone fireplace, enclosed sunroom, open & spacious kitchen & dining, serene, private primary suite, modern details & all new everything! 4th & 5th bedrooms are located on upper level, accessed via separate entries, either through the heated garage or through an additional exterior side entry. Gives opportunity for adult independent children, visiting guests, dual home offices or workout space. Additional space available on upper level could be made into useable space if one wanted to. Relax by the fire pit, under the trees, on your .78 acre lot. Too many updates to list- please see Updates document in the supplements.
Contact an agent
Home facts
- Year built:1976
- Listing Id #:22045835
- Added:53 day(s) ago
- Updated:July 13, 2025 at 04:02 PM
Rooms and interior
- Bedrooms:5
- Total bathrooms:3
- Full bathrooms:3
- Living area:2,822 sq. ft.
Heating and cooling
- Cooling:Central Electric
- Heating:Forced Air
Structure and exterior
- Year built:1976
- Building area:2,822 sq. ft.
- Lot area:0.78 Acres
Schools
- High school:Fishers High School
- Elementary school:Harrison Parkway Elementary School
Utilities
- Water:Well
Finances and disclosures
- Price:$739,000
- Price per sq. ft.:$261.87
New listings near 14407 Bryn Mawr Drive
- New
 $549,900Active4 beds 5 baths4,888 sq. ft.
$549,900Active4 beds 5 baths4,888 sq. ft.12308 Hawks Nest Drive, Fishers, IN 46037
MLS# 22056752Listed by: COMPASS INDIANA, LLC - Open Sat, 12 to 2pmNew
 $685,000Active3 beds 4 baths3,985 sq. ft.
$685,000Active3 beds 4 baths3,985 sq. ft.13167 Pennington Road, Fishers, IN 46037
MLS# 22055934Listed by: ENGEL & VOLKERS - New
 $325,000Active2 beds 3 baths1,296 sq. ft.
$325,000Active2 beds 3 baths1,296 sq. ft.12698 Watford Way, Fishers, IN 46037
MLS# 22056422Listed by: 1 PERCENT LISTS - HOOSIER STATE REALTY LLC  $484,900Pending2 beds 2 baths2,025 sq. ft.
$484,900Pending2 beds 2 baths2,025 sq. ft.12851 Bardolino Drive, Fishers, IN 46037
MLS# 22056051Listed by: KELLER WILLIAMS INDY METRO NE- New
 $449,000Active3 beds 3 baths2,455 sq. ft.
$449,000Active3 beds 3 baths2,455 sq. ft.13222 Isle Of Man Way, Fishers, IN 46037
MLS# 22048459Listed by: F.C. TUCKER COMPANY - New
 $442,000Active2 beds 2 baths1,962 sq. ft.
$442,000Active2 beds 2 baths1,962 sq. ft.16284 Loire Valley Drive, Fishers, IN 46037
MLS# 22056536Listed by: BERKSHIRE HATHAWAY HOME - New
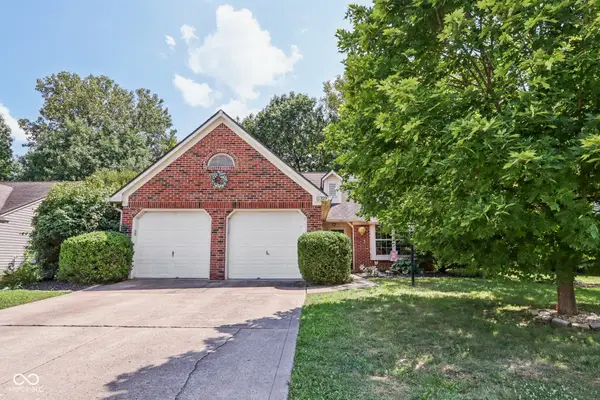 $350,000Active3 beds 2 baths1,536 sq. ft.
$350,000Active3 beds 2 baths1,536 sq. ft.11329 Cherry Blossom E Drive, Fishers, IN 46038
MLS# 22056538Listed by: HIGHGARDEN REAL ESTATE - New
 $740,000Active4 beds 5 baths4,874 sq. ft.
$740,000Active4 beds 5 baths4,874 sq. ft.14694 Normandy Way, Fishers, IN 46040
MLS# 22054499Listed by: FATHOM REALTY - Open Sat, 1 to 3pmNew
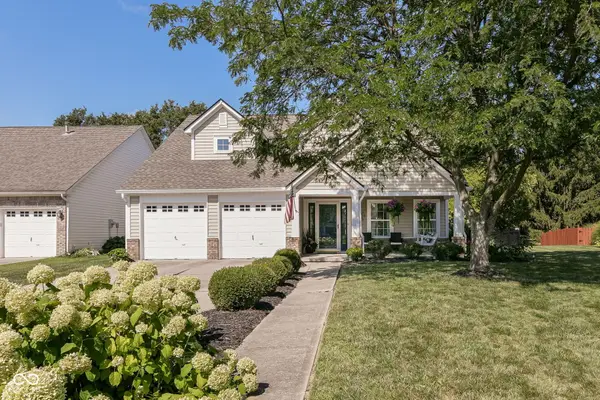 $389,900Active3 beds 3 baths1,860 sq. ft.
$389,900Active3 beds 3 baths1,860 sq. ft.10389 Glenn Abbey Lane, Fishers, IN 46037
MLS# 22055746Listed by: F.C. TUCKER COMPANY - New
 $858,000Active3 beds 4 baths3,163 sq. ft.
$858,000Active3 beds 4 baths3,163 sq. ft.11949 Citywalk Drive, Fishers, IN 46038
MLS# 22056631Listed by: RE/MAX ADVANCED REALTY
