15363 Alperton Road, Fishers, IN 46037
Local realty services provided by:Schuler Bauer Real Estate ERA Powered
Listed by:erin hundley
Office:compass indiana, llc.
MLS#:22041715
Source:IN_MIBOR
Price summary
- Price:$369,990
- Price per sq. ft.:$238.86
About this home
The Heritage Collection offers new single-family homes coming soon to the Abbott Commons master-planned community in Fishers, IN. Homeowners will enjoy a wide array of future amenities, including a swimming pool with a convenient pool house, a playground and winding trails. Situated in the top-rated Hamilton Southeastern School Corporation, the area offers a family-friendly atmosphere with diverse attractions. Residents can attend year-round concerts and seasonal festivities at the Nickel Plate District Amphitheater. For outdoor enthusiasts, Geist Waterfront Park offers a beach, pirate-themed playground, picnic areas and a watercraft launch. This single-story home has an open layout between the kitchen, dining area and family room, which makes entertaining easy and allows access to the covered patio for outdoor relaxation. The peaceful owner's suite with an en-suite bathroom and walk-in closet is at the front of the home, including two versatile secondary bedrooms and a full-sized bathroom. *Photos/Tour of model may show features not selected in home.
Contact an agent
Home facts
- Year built:2025
- Listing ID #:22041715
- Added:128 day(s) ago
- Updated:October 10, 2025 at 06:37 PM
Rooms and interior
- Bedrooms:3
- Total bathrooms:2
- Full bathrooms:2
- Living area:1,549 sq. ft.
Heating and cooling
- Cooling:Central Electric
- Heating:High Efficiency (90%+ AFUE )
Structure and exterior
- Year built:2025
- Building area:1,549 sq. ft.
- Lot area:0.16 Acres
Schools
- High school:Hamilton Southeastern HS
- Middle school:Hamilton SE Int and Jr High Sch
- Elementary school:Thorpe Creek Elementary
Utilities
- Water:Public Water
Finances and disclosures
- Price:$369,990
- Price per sq. ft.:$238.86
New listings near 15363 Alperton Road
- New
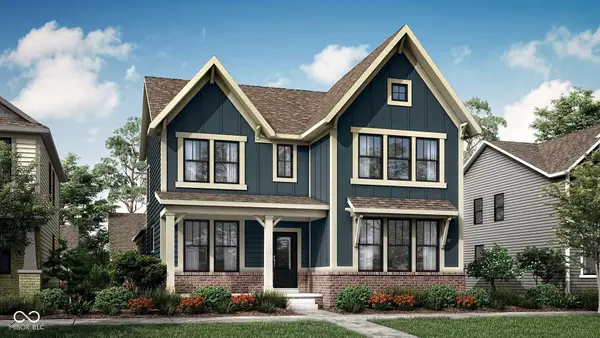 $494,470Active3 beds 3 baths2,596 sq. ft.
$494,470Active3 beds 3 baths2,596 sq. ft.15448 Cardonia Road, Fishers, IN 46037
MLS# 22066914Listed by: COMPASS INDIANA, LLC - New
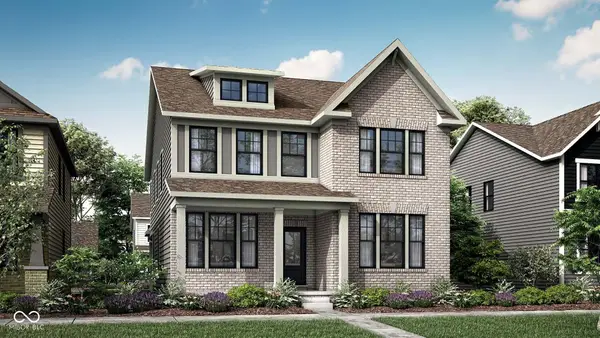 $519,995Active4 beds 4 baths2,784 sq. ft.
$519,995Active4 beds 4 baths2,784 sq. ft.15456 Cardonia Road, Fishers, IN 46037
MLS# 22066918Listed by: COMPASS INDIANA, LLC - New
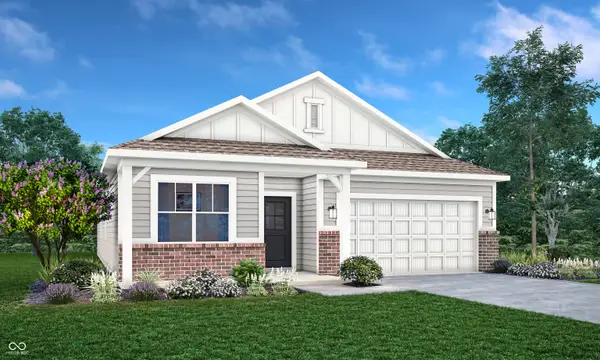 $394,675Active3 beds 2 baths1,673 sq. ft.
$394,675Active3 beds 2 baths1,673 sq. ft.15450 Postman Road, Fishers, IN 46037
MLS# 22066919Listed by: COMPASS INDIANA, LLC - Open Sat, 2 to 4pmNew
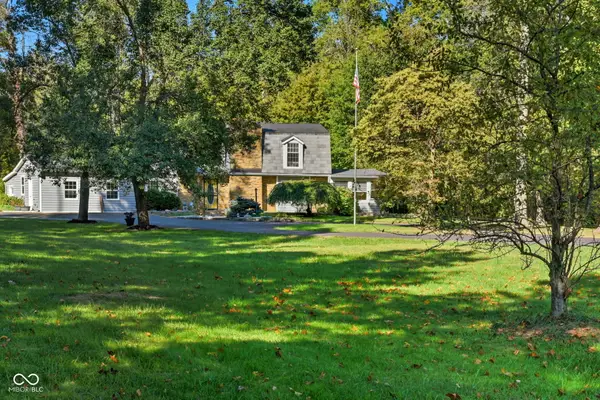 $699,900Active3 beds 3 baths4,057 sq. ft.
$699,900Active3 beds 3 baths4,057 sq. ft.15412 Southeastern Parkway, Fishers, IN 46037
MLS# 22067057Listed by: EPIQUE INC - Open Sat, 3 to 5pmNew
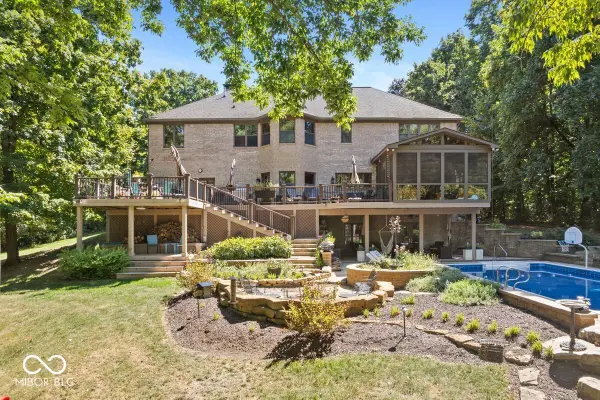 $1,500,000Active6 beds 5 baths6,250 sq. ft.
$1,500,000Active6 beds 5 baths6,250 sq. ft.11353 Geist Bay Court, Fishers, IN 46040
MLS# 22064527Listed by: RE/MAX EDGE - Open Sun, 12 to 2pmNew
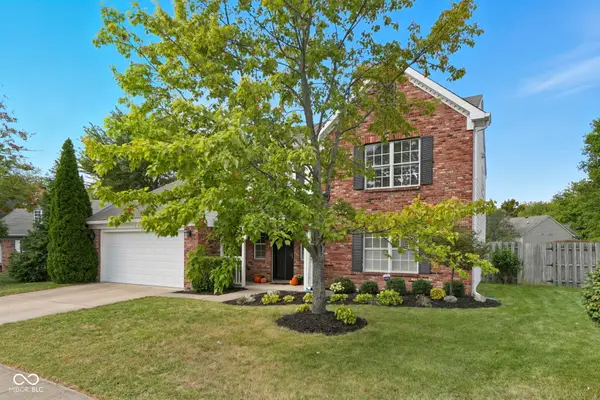 $389,000Active3 beds 3 baths2,016 sq. ft.
$389,000Active3 beds 3 baths2,016 sq. ft.10959 Gate Circle, Fishers, IN 46038
MLS# 22067110Listed by: THE AGENCY INDY - Open Sat, 1 to 3pmNew
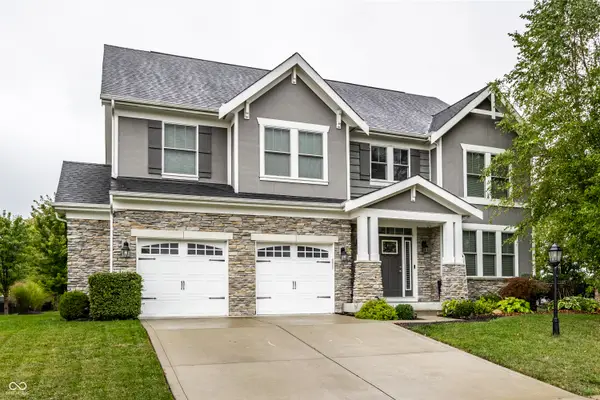 $649,900Active5 beds 4 baths4,404 sq. ft.
$649,900Active5 beds 4 baths4,404 sq. ft.12630 Misty Ridge Court, Fishers, IN 46037
MLS# 22067319Listed by: MAYWRIGHT PROPERTY CO. - Open Sat, 12 to 2pmNew
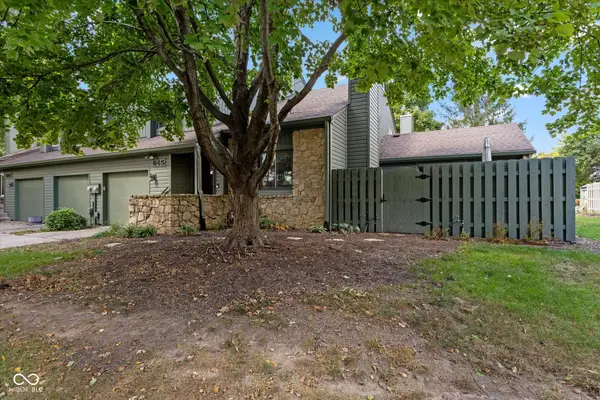 $235,000Active2 beds 3 baths1,543 sq. ft.
$235,000Active2 beds 3 baths1,543 sq. ft.645 Conner Creek Drive #645, Fishers, IN 46038
MLS# 22063279Listed by: F.C. TUCKER COMPANY - New
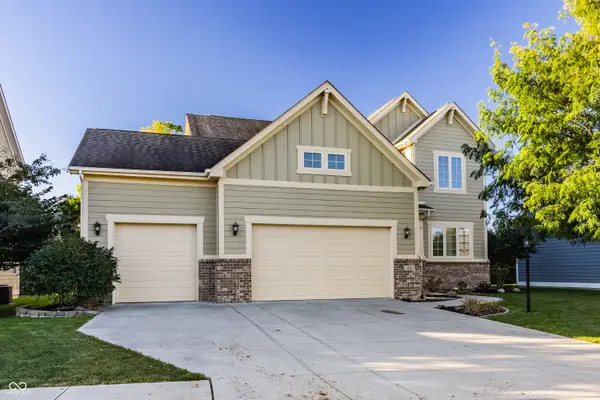 $725,000Active5 beds 4 baths4,222 sq. ft.
$725,000Active5 beds 4 baths4,222 sq. ft.10905 Blooming Orchard Drive, Fishers, IN 46038
MLS# 22065652Listed by: UNITED REAL ESTATE INDPLS - Open Sun, 12 to 2pmNew
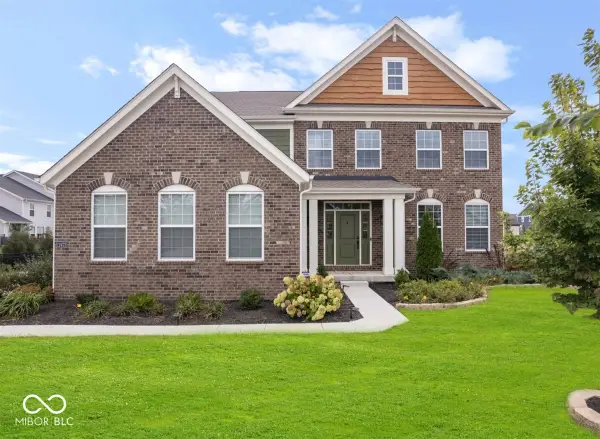 $880,000Active5 beds 5 baths4,956 sq. ft.
$880,000Active5 beds 5 baths4,956 sq. ft.12473 Palmetto Bay Court, Fishers, IN 46037
MLS# 22065726Listed by: EXP REALTY, LLC
