15420 Hurst Road, Fishers, IN 46040
Local realty services provided by:Schuler Bauer Real Estate ERA Powered
15420 Hurst Road,Fishers, IN 46040
$675,995
- 5 Beds
- 6 Baths
- 4,218 sq. ft.
- Single family
- Pending
Listed by:erin hundley
Office:compass indiana, llc.
MLS#:22048553
Source:IN_MIBOR
Price summary
- Price:$675,995
- Price per sq. ft.:$131.34
About this home
Milford Park is a community of new single-family homes coming soon to Fishers, IN. Future amenities will include a swimming pool, pool house and playground. The community is located near Hamilton Town Center's shops, restaurants and entertainment and Fishers' tech-business hub. Ruoff Music Center and Geist Reservoir are within three miles away. Fishers features 24 city parks including Saxony Beach and Ritchey Woods Nature Preserve. Downtown Indianapolis is 20 miles away. This home is a must see as it is designed like no other home in the marketplace. The family room, kitchen and dining room flow together seamlessly and ensure all rooms have a daily function. The impressive kitchen design features beautiful cabinetry and a large island looking onto the two-story casual dining space. Use the planning center daily for organization and choose the optional barn doors to hide the space when guests arise. The family foyer entry adds convenience to daily life with drop zone cabinetry and built in organizational lockers. The Owners suite has a luxurious layout with a special entry giving way to the bedroom or bathroom. Also, on the second floor is a loft, and secondary bedroom suite. A 3 car garage adds extra storage. *Photos/Tour of model may show features not selected in home.
Contact an agent
Home facts
- Year built:2025
- Listing ID #:22048553
- Added:84 day(s) ago
- Updated:September 25, 2025 at 07:28 PM
Rooms and interior
- Bedrooms:5
- Total bathrooms:6
- Full bathrooms:5
- Half bathrooms:1
- Living area:4,218 sq. ft.
Heating and cooling
- Cooling:Central Electric
- Heating:High Efficiency (90%+ AFUE )
Structure and exterior
- Year built:2025
- Building area:4,218 sq. ft.
- Lot area:0.24 Acres
Schools
- High school:Hamilton Southeastern HS
- Middle school:Hamilton SE Int and Jr High Sch
- Elementary school:Southeastern Elementary School
Utilities
- Water:Public Water
Finances and disclosures
- Price:$675,995
- Price per sq. ft.:$131.34
New listings near 15420 Hurst Road
- New
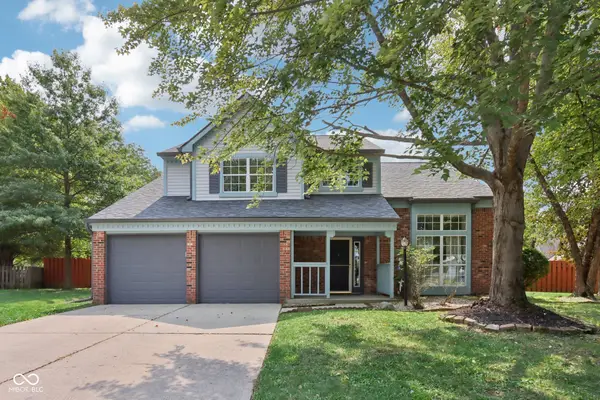 $390,785Active4 beds 3 baths2,154 sq. ft.
$390,785Active4 beds 3 baths2,154 sq. ft.11411 Trenton Court, Fishers, IN 46038
MLS# 22054575Listed by: HIGHGARDEN REAL ESTATE - Open Sun, 1 to 3pmNew
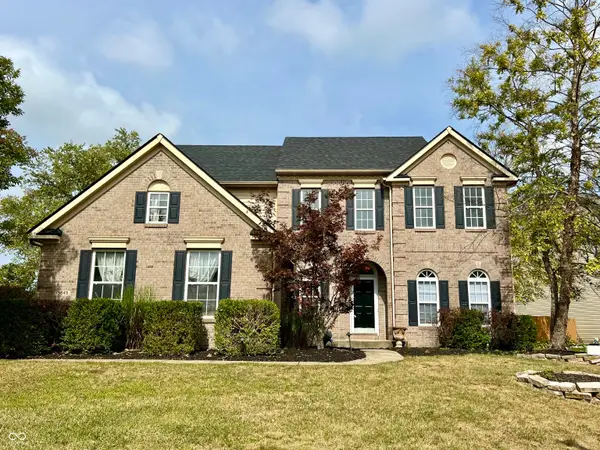 $499,900Active4 beds 3 baths2,790 sq. ft.
$499,900Active4 beds 3 baths2,790 sq. ft.13849 Dearborn Circle, Fishers, IN 46038
MLS# 22063672Listed by: COMPASS INDIANA, LLC - New
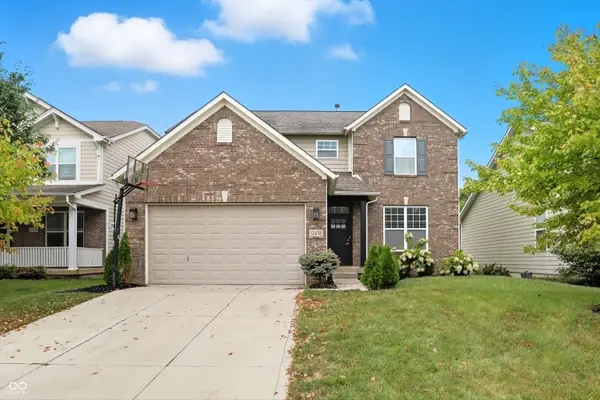 $469,000Active4 beds 4 baths2,636 sq. ft.
$469,000Active4 beds 4 baths2,636 sq. ft.12438 Hawks Landing Drive, Fishers, IN 46037
MLS# 22064788Listed by: SERVING YOU REALTY - Open Sat, 12 to 2pmNew
 $980,000Active5 beds 5 baths5,603 sq. ft.
$980,000Active5 beds 5 baths5,603 sq. ft.14745 Autumn View Way S, Fishers, IN 46037
MLS# 22064371Listed by: COMPASS INDIANA, LLC - New
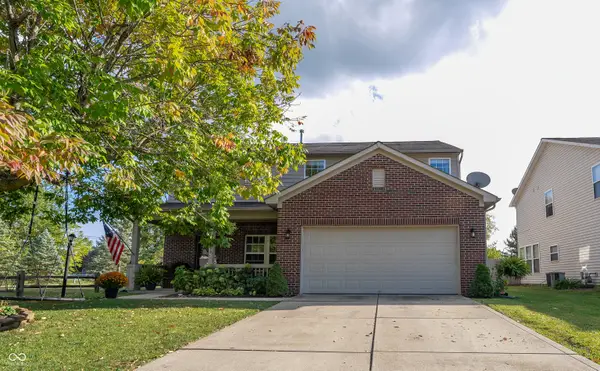 $370,000Active4 beds 3 baths2,350 sq. ft.
$370,000Active4 beds 3 baths2,350 sq. ft.10953 Roundtree Road, Fishers, IN 46037
MLS# 22064672Listed by: AMR REAL ESTATE LLC - Open Sat, 12 to 2pmNew
 $740,000Active4 beds 4 baths4,287 sq. ft.
$740,000Active4 beds 4 baths4,287 sq. ft.10238 Wicklow Court, Fishers, IN 46040
MLS# 22056210Listed by: F.C. TUCKER COMPANY - New
 $255,000Active2 beds 3 baths1,471 sq. ft.
$255,000Active2 beds 3 baths1,471 sq. ft.513 Conner Creek Drive, Fishers, IN 46038
MLS# 22064411Listed by: F.C. TUCKER COMPANY - New
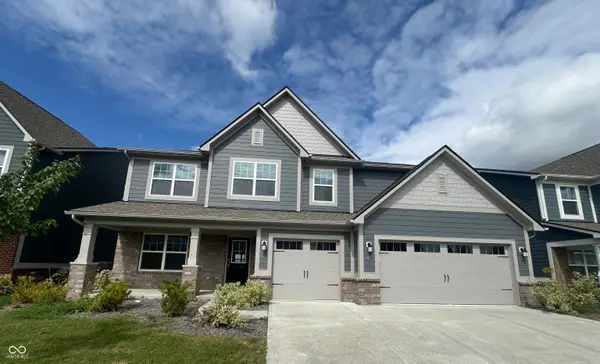 $590,000Active5 beds 5 baths3,746 sq. ft.
$590,000Active5 beds 5 baths3,746 sq. ft.15970 Noble Fir Court, Fishers, IN 46040
MLS# 22064456Listed by: TJ REALTY INC. - New
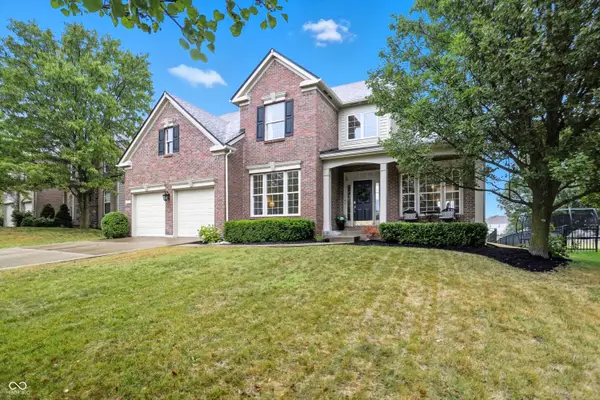 $575,000Active4 beds 3 baths2,732 sq. ft.
$575,000Active4 beds 3 baths2,732 sq. ft.11973 Bird Key Boulevard, Fishers, IN 46037
MLS# 22057686Listed by: CENTURY 21 SCHEETZ - New
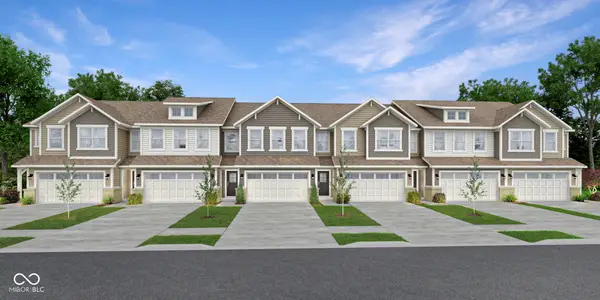 $386,995Active3 beds 3 baths1,793 sq. ft.
$386,995Active3 beds 3 baths1,793 sq. ft.15174 Swallow Falls Way, Fishers, IN 46037
MLS# 22064577Listed by: COMPASS INDIANA, LLC
