15540 Provincial Lane, Fishers, IN 46040
Local realty services provided by:Schuler Bauer Real Estate ERA Powered
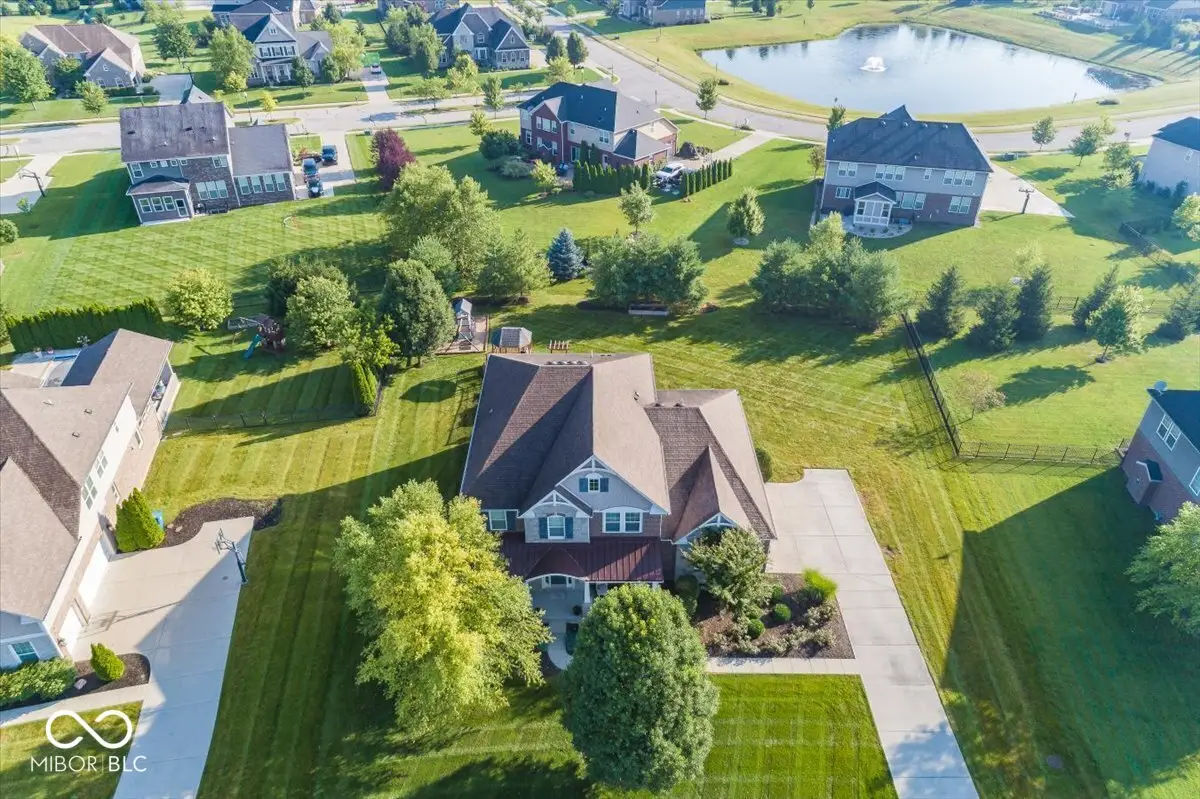
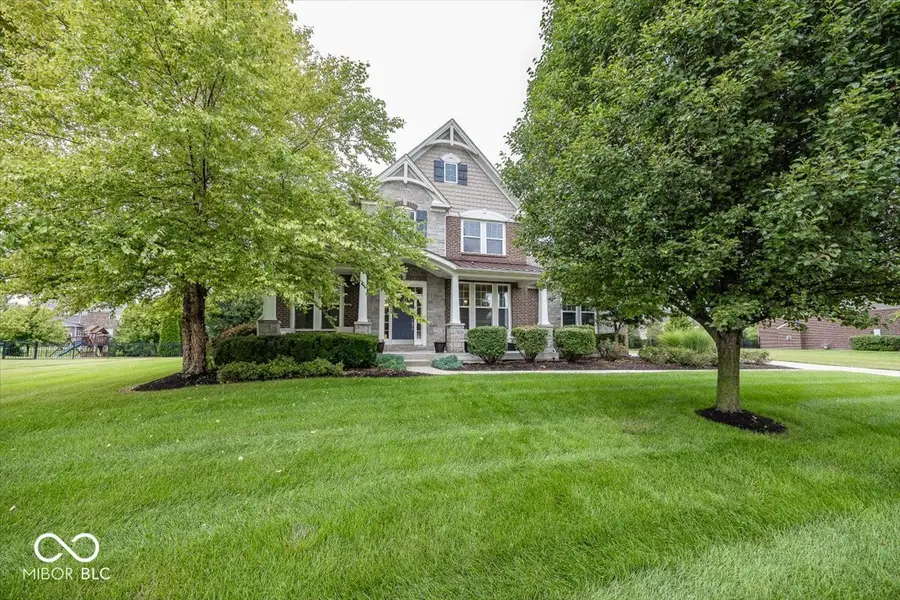
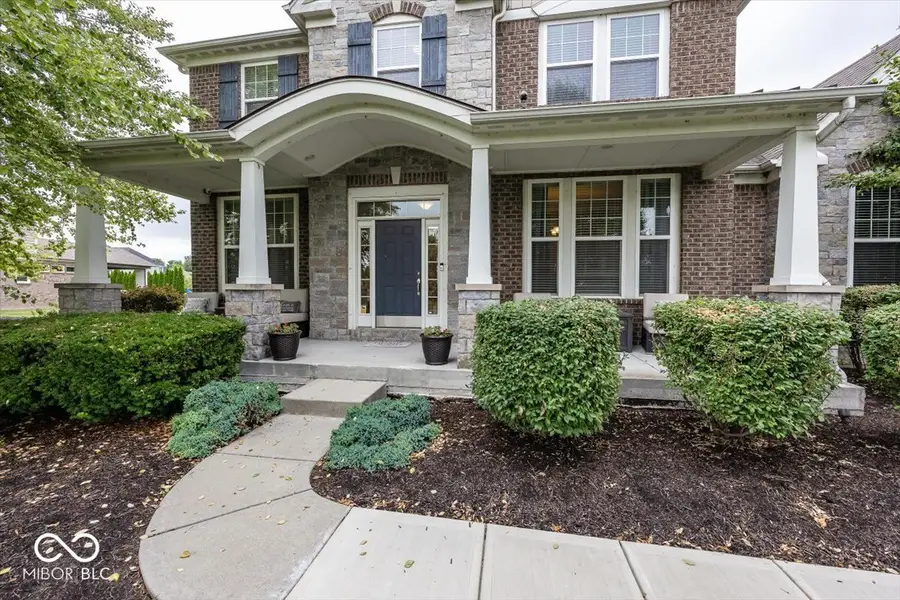
Listed by:joel woelfle
Office:berkshire hathaway home
MLS#:22049229
Source:IN_MIBOR
Price summary
- Price:$890,000
- Price per sq. ft.:$163.21
About this home
Desirable Location in Ravinia of Fishers. Great Curb Appeal with Inviting Front Porch. Enter onto Rich Hardwoods thru-out Main Level, Extensive Trim and Moldings, 10' Ceilings and Open Floor Plan. Great Room is open to Wonderful Kitchen with extensive Cabinets, Long Granite Counters and a Huge Island. Family Room has Plenty of oversize Windows. Private Den/Office features Glass doors. Upper Level has 4 Bedrooms, 3 Baths and Laundry Room. Primary Bedroom includes a large Sitting Area, Spacious Bath w Dual Vanities, Large Soaking Tub, Oversize Shower and Walk-In Closet. Bedrooms #2 and #3 have a Jack & Jill Bath #4 has Private Bath. Full Finished Basement has second Kitchen/Wet Bar with extra Cabinets and Granite, Media/Theater Room, 24x20 Play/Rec Room, 5th Bedroom and 4th Full Bath. Note, 3 Egress windows to allow extra light into these areas. Outdoors you can enjoy the Oversize Lot of .56 Acres, Mature Trees and Landscape, a Covered Patio w/Fireplace, Huge Deck w/Gazebo, Playground area w/Playset. Front of Homes overlooks the Large Neighborhood Pond with 2 Fountains. Community Swimming Pool and Rec Area are optional. Come and Enjoy!
Contact an agent
Home facts
- Year built:2013
- Listing Id #:22049229
- Added:35 day(s) ago
- Updated:August 01, 2025 at 03:40 PM
Rooms and interior
- Bedrooms:5
- Total bathrooms:5
- Full bathrooms:4
- Half bathrooms:1
- Living area:5,453 sq. ft.
Heating and cooling
- Cooling:Central Electric
- Heating:Electronic Air Filter, Forced Air, High Efficiency (90%+ AFUE )
Structure and exterior
- Year built:2013
- Building area:5,453 sq. ft.
- Lot area:0.56 Acres
Utilities
- Water:Public Water
Finances and disclosures
- Price:$890,000
- Price per sq. ft.:$163.21
New listings near 15540 Provincial Lane
- New
 $579,900Active5 beds 4 baths3,776 sq. ft.
$579,900Active5 beds 4 baths3,776 sq. ft.11698 Tylers Close, Fishers, IN 46037
MLS# 22056363Listed by: F.C. TUCKER COMPANY - New
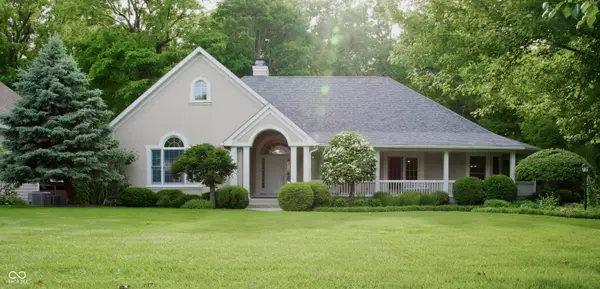 $999,500Active4 beds 5 baths5,158 sq. ft.
$999,500Active4 beds 5 baths5,158 sq. ft.10671 Geist Ridge Court, Fishers, IN 46040
MLS# 22056682Listed by: TRUEBLOOD REAL ESTATE - Open Sat, 12 to 2pmNew
 $549,900Active4 beds 5 baths4,888 sq. ft.
$549,900Active4 beds 5 baths4,888 sq. ft.12308 Hawks Nest Drive, Fishers, IN 46037
MLS# 22056752Listed by: COMPASS INDIANA, LLC - Open Sat, 12 to 2pmNew
 $685,000Active3 beds 4 baths3,985 sq. ft.
$685,000Active3 beds 4 baths3,985 sq. ft.13167 Pennington Road, Fishers, IN 46037
MLS# 22055934Listed by: ENGEL & VOLKERS - New
 $325,000Active2 beds 3 baths1,296 sq. ft.
$325,000Active2 beds 3 baths1,296 sq. ft.12698 Watford Way, Fishers, IN 46037
MLS# 22056422Listed by: 1 PERCENT LISTS - HOOSIER STATE REALTY LLC  $484,900Pending2 beds 2 baths2,025 sq. ft.
$484,900Pending2 beds 2 baths2,025 sq. ft.12851 Bardolino Drive, Fishers, IN 46037
MLS# 22056051Listed by: KELLER WILLIAMS INDY METRO NE- New
 $449,000Active3 beds 3 baths2,455 sq. ft.
$449,000Active3 beds 3 baths2,455 sq. ft.13222 Isle Of Man Way, Fishers, IN 46037
MLS# 22048459Listed by: F.C. TUCKER COMPANY - New
 $442,000Active2 beds 2 baths1,962 sq. ft.
$442,000Active2 beds 2 baths1,962 sq. ft.16284 Loire Valley Drive, Fishers, IN 46037
MLS# 22056536Listed by: BERKSHIRE HATHAWAY HOME - New
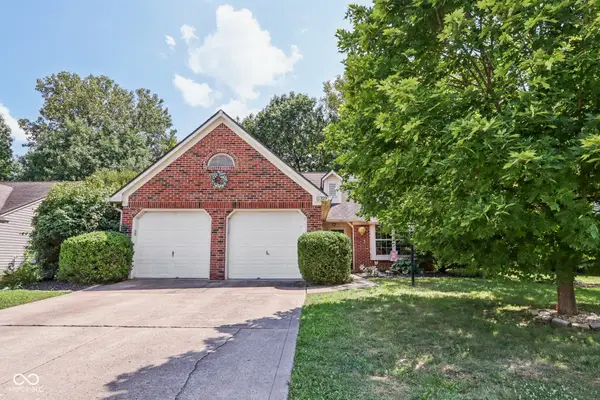 $350,000Active3 beds 2 baths1,536 sq. ft.
$350,000Active3 beds 2 baths1,536 sq. ft.11329 Cherry Blossom E Drive, Fishers, IN 46038
MLS# 22056538Listed by: HIGHGARDEN REAL ESTATE - New
 $740,000Active4 beds 5 baths4,874 sq. ft.
$740,000Active4 beds 5 baths4,874 sq. ft.14694 Normandy Way, Fishers, IN 46040
MLS# 22054499Listed by: FATHOM REALTY
