15598 Memorial Way, Fishers, IN 46037
Local realty services provided by:Schuler Bauer Real Estate ERA Powered
15598 Memorial Way,Fishers, IN 46037
$585,000
- 4 Beds
- 4 Baths
- 3,280 sq. ft.
- Single family
- Pending
Listed by:james embry
Office:keller williams indpls metro n
MLS#:22043960
Source:IN_MIBOR
Price summary
- Price:$585,000
- Price per sq. ft.:$121.67
About this home
ASSUMABLE 4.625% Mortgage! Call Agent for details!! Now priced to move!! Don't miss this stunning 4bd/3.5ba Craftsman-style home in sought-after Hunters Run! With a charming front porch, 3 car garage, and beautiful curb appeal - this home has it all! Featuring over 3,200 finished sq ft, a main floor office, a sun-drenched living room with a gas fireplace, engineered hardwood floors throughout the main level, a planning center, spacious mud room with storage, generous loft, four bedrooms ALL with walk-in closets, second level laundry, smart home features, and modern finishes! The chef's kitchen is built for entertaining with an oversized island with seating, gas cooktop, built-in double ovens, reverse osmosis system, a walk-in pantry, and a breakfast room directly connected. Upstairs the primary suite boasts a tray ceiling, double vanity, walk-in closet, and a spacious spa-like tiled walk-in shower with a bench. The 1,500+ sq ft unfinished basement is full of possibilities with egress windows, storage space, and rough-in plumbing. Step outside to soak in the sunshine on the back deck in the spacious fenced-in yard (includes a sprinkler system). Located in the highly sought-after Hamilton Southeastern school district and just minutes from Hamilton Town Center and Geist Reservoir!
Contact an agent
Home facts
- Year built:2018
- Listing ID #:22043960
- Added:116 day(s) ago
- Updated:October 10, 2025 at 10:41 PM
Rooms and interior
- Bedrooms:4
- Total bathrooms:4
- Full bathrooms:3
- Half bathrooms:1
- Living area:3,280 sq. ft.
Heating and cooling
- Cooling:Central Electric
- Heating:Electric, Forced Air
Structure and exterior
- Year built:2018
- Building area:3,280 sq. ft.
- Lot area:0.24 Acres
Schools
- High school:Hamilton Southeastern HS
- Middle school:Hamilton SE Int and Jr High Sch
- Elementary school:Southeastern Elementary School
Utilities
- Water:Public Water
Finances and disclosures
- Price:$585,000
- Price per sq. ft.:$121.67
New listings near 15598 Memorial Way
- New
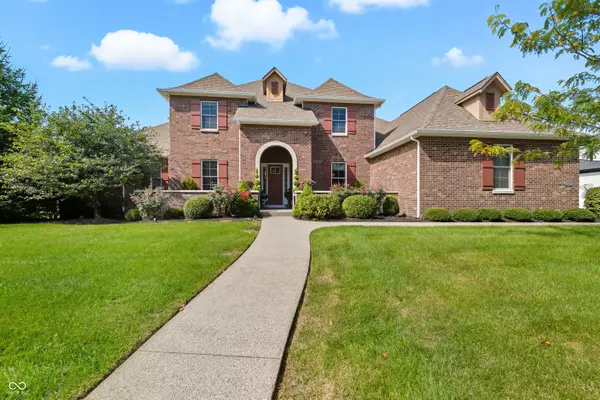 $1,549,999Active5 beds 5 baths8,700 sq. ft.
$1,549,999Active5 beds 5 baths8,700 sq. ft.11346 Talnuck Circle, Fishers, IN 46037
MLS# 22064885Listed by: RE/MAX REALTY SERVICES - Open Sat, 12 to 2pmNew
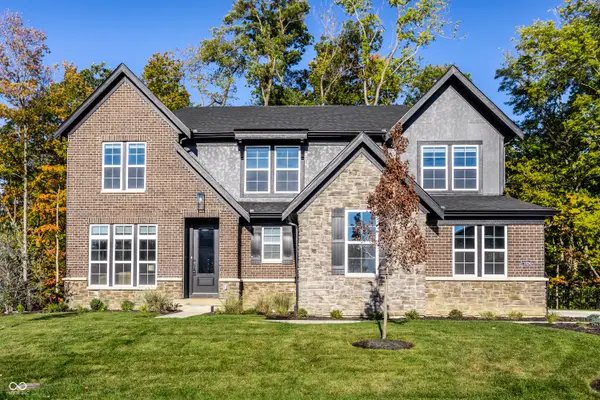 $850,000Active4 beds 5 baths3,968 sq. ft.
$850,000Active4 beds 5 baths3,968 sq. ft.11824 Sage Creek Bend, Fishers, IN 46040
MLS# 22063998Listed by: COMPASS INDIANA, LLC - New
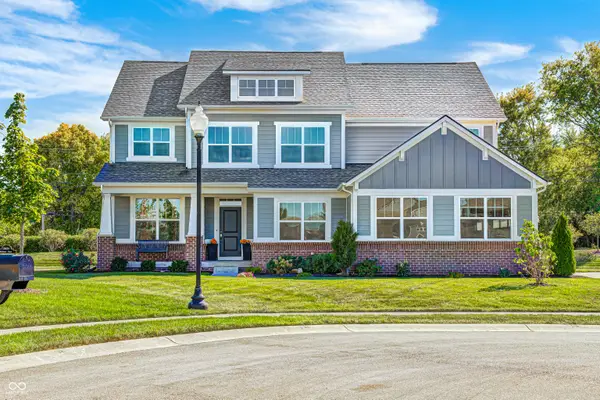 $800,000Active6 beds 6 baths5,296 sq. ft.
$800,000Active6 beds 6 baths5,296 sq. ft.16435 Rathbun Court, Fortville, IN 46040
MLS# 22066835Listed by: BLUPRINT REAL ESTATE GROUP - Open Sat, 3 to 5pmNew
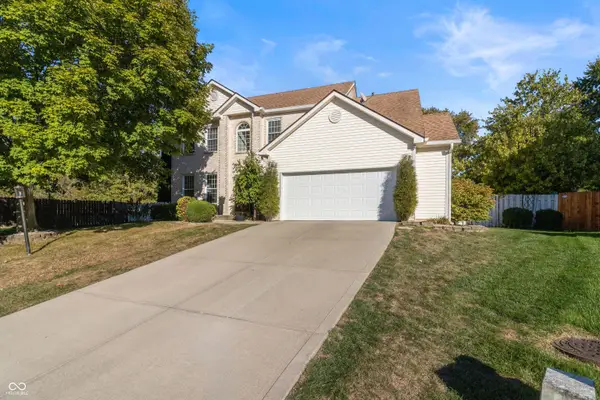 $495,000Active3 beds 4 baths3,198 sq. ft.
$495,000Active3 beds 4 baths3,198 sq. ft.10514 Hawks Ridge Court, Fishers, IN 46037
MLS# 22067113Listed by: EXP REALTY, LLC - New
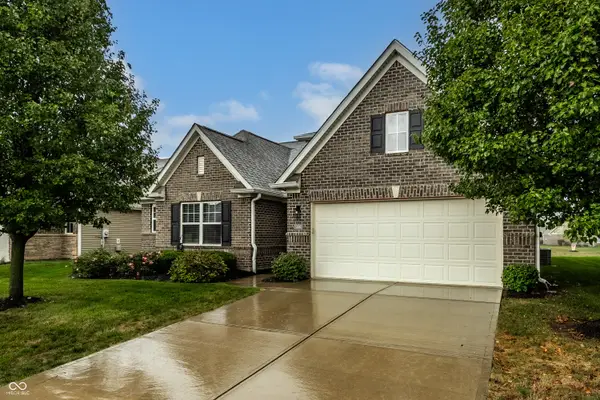 $464,900Active3 beds 2 baths2,298 sq. ft.
$464,900Active3 beds 2 baths2,298 sq. ft.14104 Stoney Shore Avenue, McCordsville, IN 46055
MLS# 22067447Listed by: BERKSHIRE HATHAWAY HOME - New
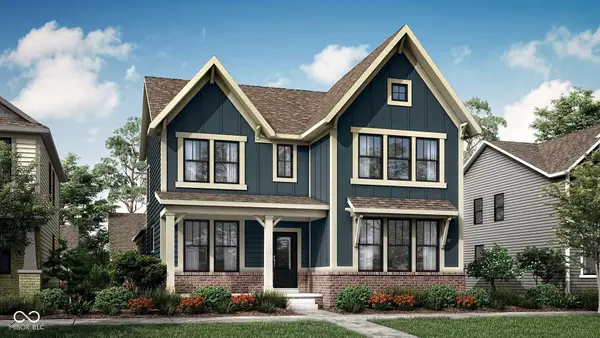 $494,470Active3 beds 3 baths2,596 sq. ft.
$494,470Active3 beds 3 baths2,596 sq. ft.15448 Cardonia Road, Fishers, IN 46037
MLS# 22066914Listed by: COMPASS INDIANA, LLC - New
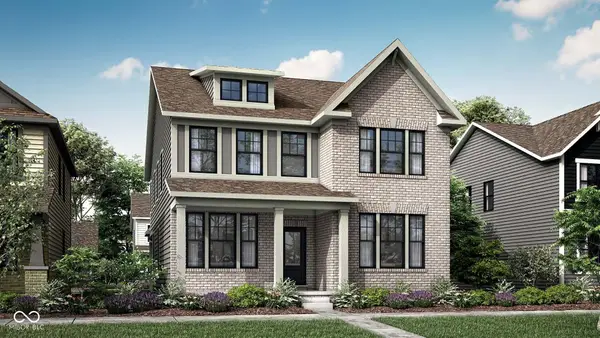 $519,995Active4 beds 4 baths2,784 sq. ft.
$519,995Active4 beds 4 baths2,784 sq. ft.15456 Cardonia Road, Fishers, IN 46037
MLS# 22066918Listed by: COMPASS INDIANA, LLC - New
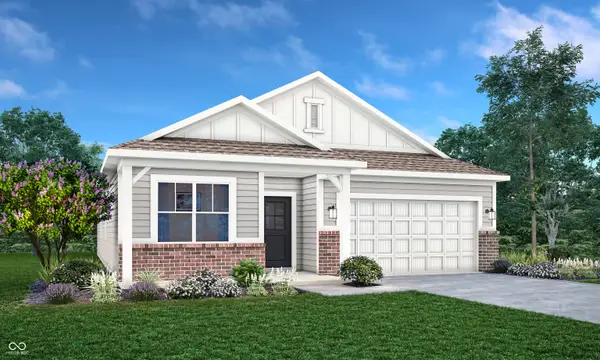 $394,675Active3 beds 2 baths1,673 sq. ft.
$394,675Active3 beds 2 baths1,673 sq. ft.15450 Postman Road, Fishers, IN 46037
MLS# 22066919Listed by: COMPASS INDIANA, LLC - Open Sat, 2 to 4pmNew
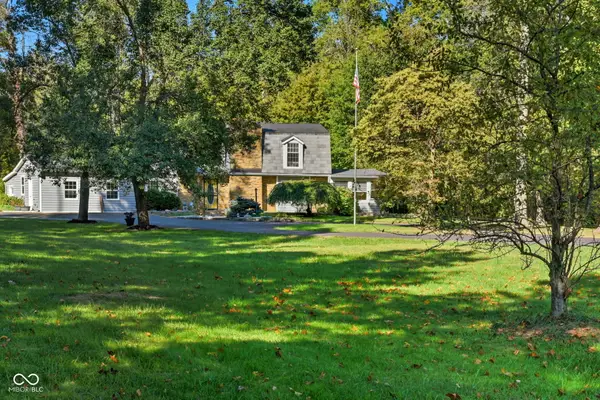 $699,900Active3 beds 3 baths4,057 sq. ft.
$699,900Active3 beds 3 baths4,057 sq. ft.15412 Southeastern Parkway, Fishers, IN 46037
MLS# 22067057Listed by: EPIQUE INC - Open Sat, 3 to 5pmNew
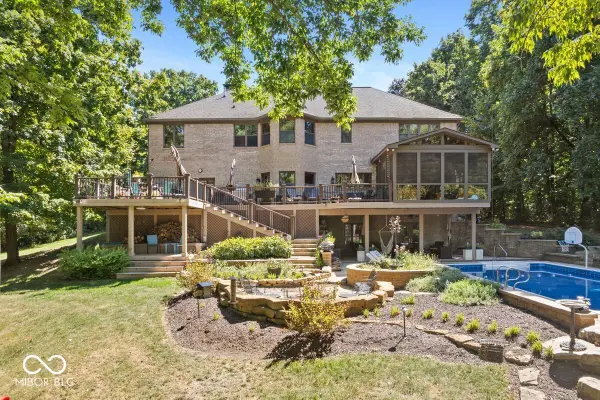 $1,500,000Active6 beds 5 baths6,250 sq. ft.
$1,500,000Active6 beds 5 baths6,250 sq. ft.11353 Geist Bay Court, Fishers, IN 46040
MLS# 22064527Listed by: RE/MAX EDGE
