15792 Wiseman Drive, Fishers, IN 46040
Local realty services provided by:Schuler Bauer Real Estate ERA Powered
15792 Wiseman Drive,Fishers, IN 46040
$599,000
- 4 Beds
- 3 Baths
- 3,103 sq. ft.
- Single family
- Pending
Listed by: kristen cambridge, katie hintz
Office: @properties
MLS#:22037521
Source:IN_MIBOR
Price summary
- Price:$599,000
- Price per sq. ft.:$193.04
About this home
Welcome to this beautifully maintained, barely-lived-in two-story home built in 2023 by renowned builder, David Weekley Homes. Located in the heart of Fishers, this spacious 4-bedroom, 3-bathroom residence offers modern comfort and flexibility with an open-concept layout, 10 foot ceilings and thoughtful upgrades throughout. Enjoy a bright and airy main level featuring a private office, perfect for working from home, and a chef-inspired kitchen with rich oak cabinetry that flows into a generous living and dining space-ideal for entertaining. Upstairs, a large bonus room and open loft offer endless possibilities, including the potential for a fifth bedroom and a conveniently placed laundry room. This home is part of a vibrant and growing neighborhood with exciting new amenities underway, including a community pool, clubhouse, and scenic walking paths - and a quick drive to Hamilton Town Center! Don't miss your chance to own a like-new home in one of Fishers' most sought-after communities! Don't wait to build when this home includes blinds, a refrigerator, water softener, a water filtration system, fridge and EV tesla charger. Washer and Dryer negotiable. HSE School system. Christmas Photos have been digitally altered to remind you that this house could shine during the holidays!
Contact an agent
Home facts
- Year built:2023
- Listing ID #:22037521
- Added:203 day(s) ago
- Updated:December 25, 2025 at 12:36 AM
Rooms and interior
- Bedrooms:4
- Total bathrooms:3
- Full bathrooms:3
- Living area:3,103 sq. ft.
Heating and cooling
- Cooling:Central Electric
- Heating:Forced Air
Structure and exterior
- Year built:2023
- Building area:3,103 sq. ft.
- Lot area:0.3 Acres
Schools
- High school:Hamilton Southeastern HS
- Middle school:Hamilton SE Int and Jr High Sch
Utilities
- Water:Public Water
Finances and disclosures
- Price:$599,000
- Price per sq. ft.:$193.04
New listings near 15792 Wiseman Drive
- New
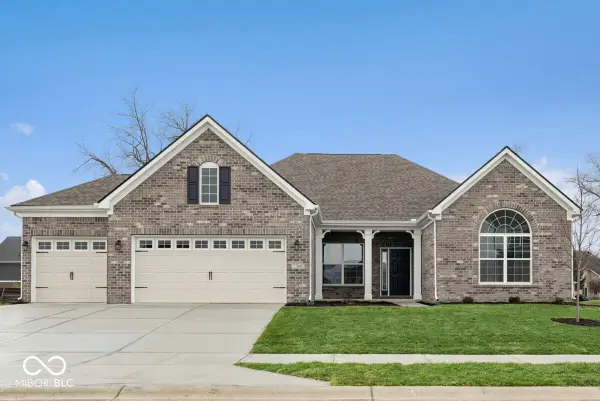 $569,990Active3 beds 2 baths2,480 sq. ft.
$569,990Active3 beds 2 baths2,480 sq. ft.17045 Picket Fence Drive, Noblesville, IN 46060
MLS# 22077714Listed by: M/I HOMES OF INDIANA, L.P. - New
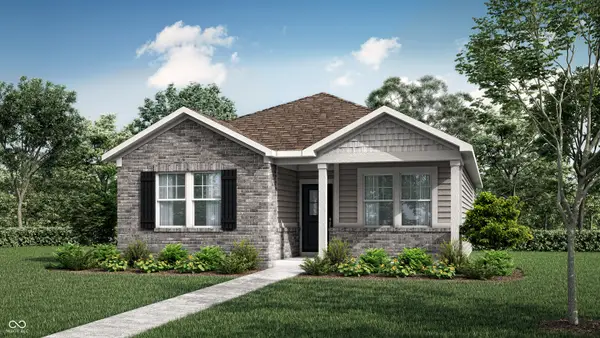 $374,995Active3 beds 2 baths1,549 sq. ft.
$374,995Active3 beds 2 baths1,549 sq. ft.15427 Alperton Road, Fishers, IN 46037
MLS# 22077653Listed by: COMPASS INDIANA, LLC - New
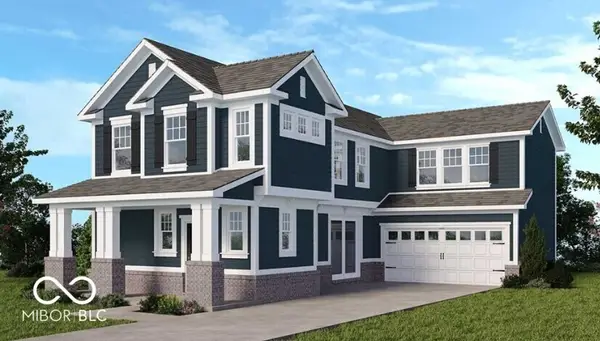 $444,999Active3 beds 3 baths2,062 sq. ft.
$444,999Active3 beds 3 baths2,062 sq. ft.16054 Meadow Frost Court, Fishers, IN 46037
MLS# 22077513Listed by: PYATT BUILDERS, LLC - New
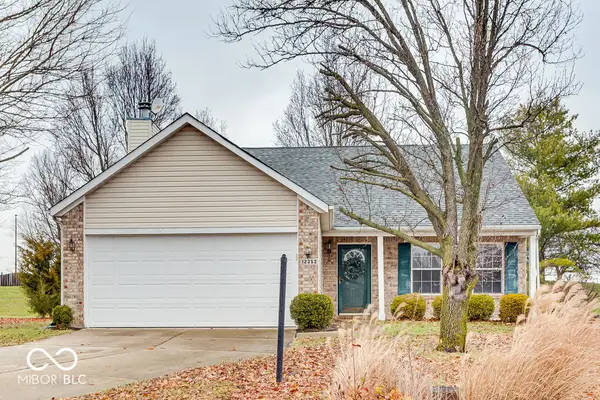 $319,900Active3 beds 2 baths1,482 sq. ft.
$319,900Active3 beds 2 baths1,482 sq. ft.12353 Driftstone Drive, Fishers, IN 46037
MLS# 22076898Listed by: HIGHGARDEN REAL ESTATE - Open Sun, 12 to 2pmNew
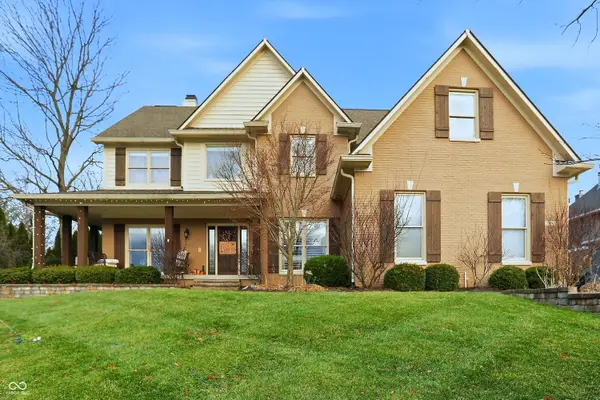 $985,000Active5 beds 5 baths4,613 sq. ft.
$985,000Active5 beds 5 baths4,613 sq. ft.9986 Springstone Road, Fishers, IN 46055
MLS# 22077262Listed by: REDFIN CORPORATION - New
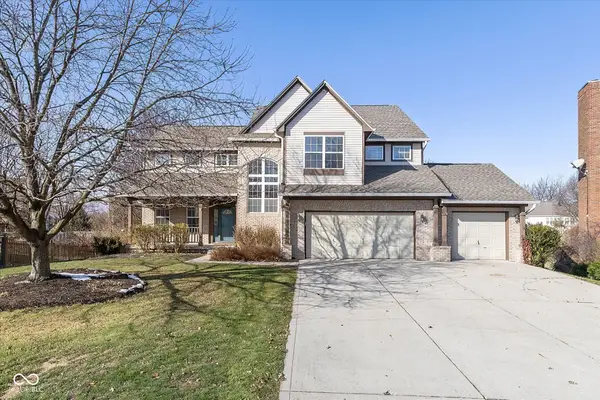 $686,600Active4 beds 4 baths4,188 sq. ft.
$686,600Active4 beds 4 baths4,188 sq. ft.10816 Cody Lane, Fishers, IN 46037
MLS# 22077287Listed by: EPIQUE INC - New
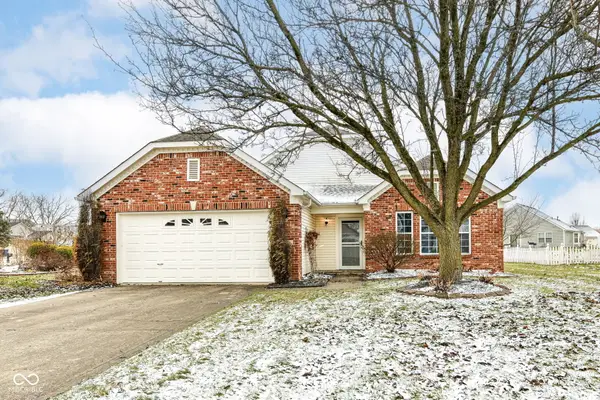 $299,500Active3 beds 2 baths1,555 sq. ft.
$299,500Active3 beds 2 baths1,555 sq. ft.9234 Crossing Drive, Fishers, IN 46037
MLS# 22076274Listed by: F.C. TUCKER COMPANY - New
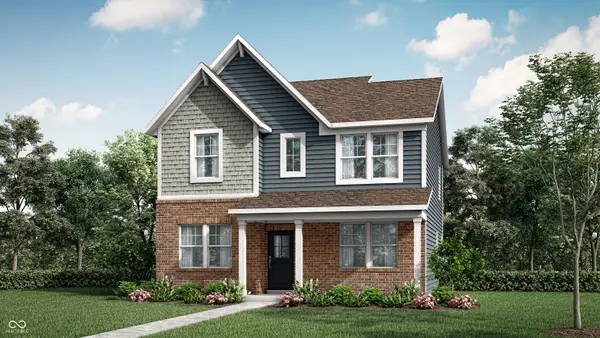 $399,430Active4 beds 3 baths2,329 sq. ft.
$399,430Active4 beds 3 baths2,329 sq. ft.15451 Alperton Road, Fishers, IN 46037
MLS# 22077075Listed by: COMPASS INDIANA, LLC - New
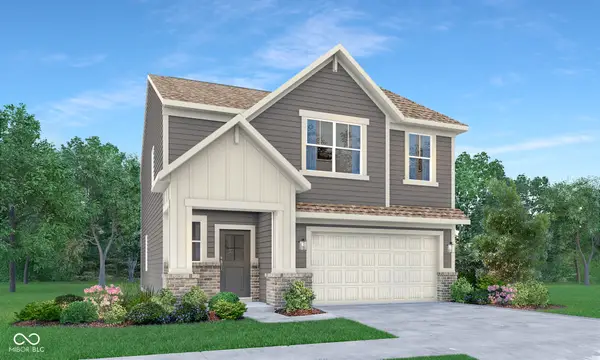 $375,000Active4 beds 3 baths1,990 sq. ft.
$375,000Active4 beds 3 baths1,990 sq. ft.15462 Postman Road, Fishers, IN 46037
MLS# 22077076Listed by: COMPASS INDIANA, LLC - New
 $434,575Active5 beds 3 baths2,736 sq. ft.
$434,575Active5 beds 3 baths2,736 sq. ft.15432 Postman Road, Fishers, IN 46037
MLS# 22077079Listed by: COMPASS INDIANA, LLC
