15914 Bellows Avenue, Fishers, IN 46040
Local realty services provided by:Schuler Bauer Real Estate ERA Powered
15914 Bellows Avenue,Fishers, IN 46040
$989,023
- 4 Beds
- 4 Baths
- 4,906 sq. ft.
- Single family
- Pending
Listed by: angela huser
Office: weekley homes realty company
MLS#:22061219
Source:IN_MIBOR
Price summary
- Price:$989,023
- Price per sq. ft.:$188.64
About this home
*Photos are of similar plan, actual home features may vary. Nestled in the prestigious Lakes at Grantham surrounded by wooded preserves, this exceptional 4 bedroom, 4 bath home is more than just a place to live- it's sanctuary designed for those who crave Quality, Custom Design and Resort-Style amenities. Step inside to soaring 12' ceilings in the expansive family room, where sunlight pours through a wall of 12' sliding glass doors, leading out to the extended covered porch. The main level boasts a serene Owner's Retreat with spa-worthy tiled super shower and generous walk-in closet, plus a private guest suite that's ideal for visitors or multi-generational living. A dedicated study offers the perfect work from home escape, while the oversized laundry room is a great space to unload. The hear of the home- the kitchen- is a showstopper. Crafted for entertaining with massive island and cabinets to the 10' ceilings featuring top-tier finishes, 2 pantries and a layout designed for flow and connection. Downstairs the finished basement expands your living space with a full bath, ready for movie nights, game days and a home gym. A spacious 3-car side load garage offers storage for everything from bikes to boats. When it's time to explore, the community's resort-style amenities, pool, indoor basketball & pickleball courts, indoor and outdoor lounges, dog park, 42+ acres of Nature Preserve with trails and ponds. And for boat lovers there are docks within walking distance available to purchase. All this in award-winning HSE school district. Your next chapter starts here- where luxury, lifestyle and location come together in perfect harmony.
Contact an agent
Home facts
- Year built:2025
- Listing ID #:22061219
- Added:155 day(s) ago
- Updated:February 13, 2026 at 08:23 AM
Rooms and interior
- Bedrooms:4
- Total bathrooms:4
- Full bathrooms:4
- Living area:4,906 sq. ft.
Heating and cooling
- Cooling:Central Electric
- Heating:Forced Air
Structure and exterior
- Year built:2025
- Building area:4,906 sq. ft.
- Lot area:0.2 Acres
Schools
- High school:Hamilton Southeastern HS
- Middle school:Fall Creek Junior High
- Elementary school:Fall Creek Elementary School
Utilities
- Water:Public Water
Finances and disclosures
- Price:$989,023
- Price per sq. ft.:$188.64
New listings near 15914 Bellows Avenue
- New
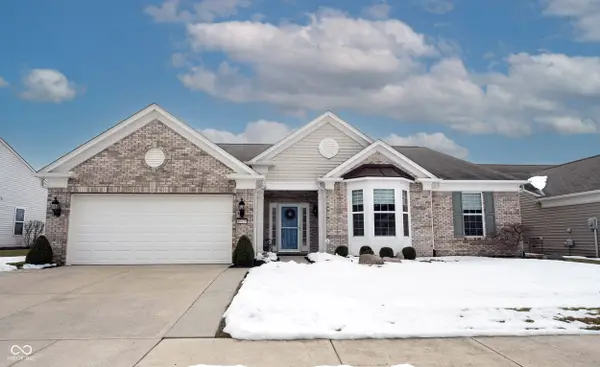 $539,000Active3 beds 2 baths2,796 sq. ft.
$539,000Active3 beds 2 baths2,796 sq. ft.16179 Oliver Street, Fishers, IN 46037
MLS# 22083623Listed by: KELLER WILLIAMS INDY METRO NE - Open Sun, 1 to 4pmNew
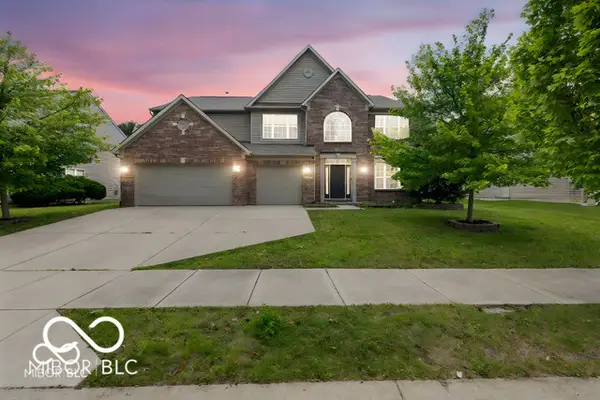 $479,900Active5 beds 3 baths4,042 sq. ft.
$479,900Active5 beds 3 baths4,042 sq. ft.12997 Bartlett Drive, Fishers, IN 46037
MLS# 22083480Listed by: F.C. TUCKER COMPANY - New
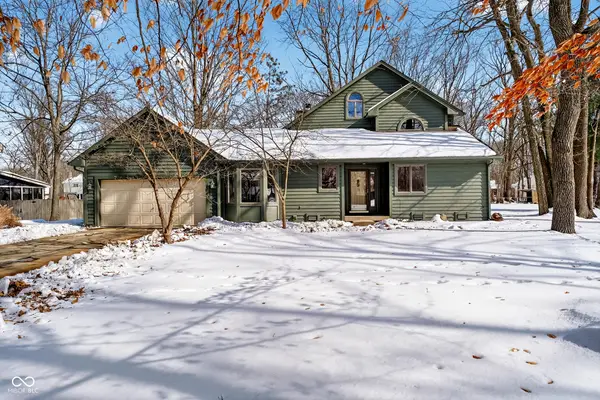 $425,000Active3 beds 2 baths2,003 sq. ft.
$425,000Active3 beds 2 baths2,003 sq. ft.9970 Oakleaf Way, McCordsville, IN 46055
MLS# 22082366Listed by: CENTURY 21 SCHEETZ - New
 $359,000Active3 beds 3 baths2,140 sq. ft.
$359,000Active3 beds 3 baths2,140 sq. ft.13503 Erlen Drive, Fishers, IN 46037
MLS# 22083665Listed by: CROSSROADS REAL ESTATE GROUP LLC - New
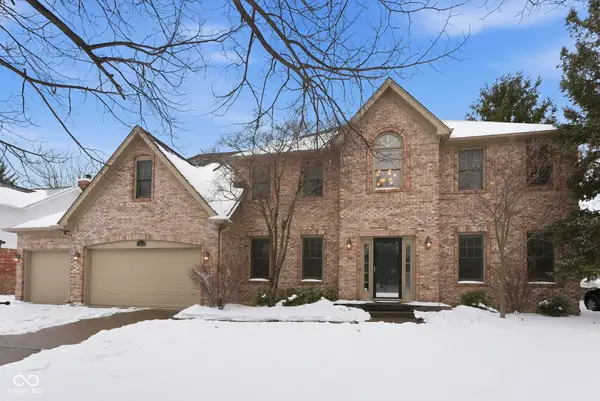 $630,000Active4 beds 3 baths3,902 sq. ft.
$630,000Active4 beds 3 baths3,902 sq. ft.10236 Bent Tree Lane, Fishers, IN 46037
MLS# 22082152Listed by: F.C. TUCKER COMPANY - Open Sat, 1 to 3pmNew
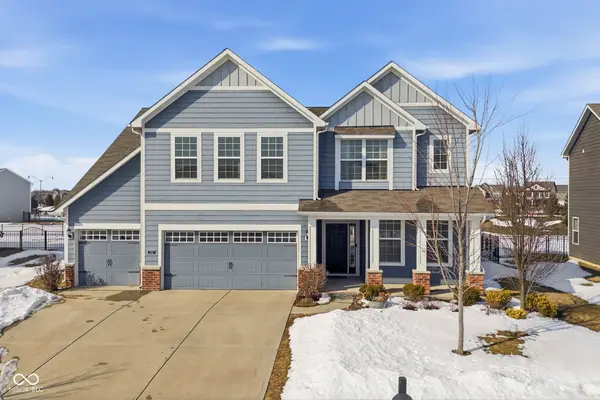 $469,900Active5 beds 3 baths3,004 sq. ft.
$469,900Active5 beds 3 baths3,004 sq. ft.15317 Eastpark Circle W, Fishers, IN 46037
MLS# 22083692Listed by: EXP REALTY LLC - New
 $577,500Active4 beds 3 baths3,953 sq. ft.
$577,500Active4 beds 3 baths3,953 sq. ft.12036 Bodley Place, Fishers, IN 46037
MLS# 22083457Listed by: F.C. TUCKER COMPANY  $398,000Pending4 beds 3 baths1,916 sq. ft.
$398,000Pending4 beds 3 baths1,916 sq. ft.12519 Trester Lane, Fishers, IN 46038
MLS# 22083486Listed by: COMPASS INDIANA, LLC $394,500Pending3 beds 3 baths2,315 sq. ft.
$394,500Pending3 beds 3 baths2,315 sq. ft.11267 Catalina Drive, Fishers, IN 46038
MLS# 22083344Listed by: CROSSROADS REAL ESTATE GROUP LLC $595,000Pending5 beds 3 baths3,142 sq. ft.
$595,000Pending5 beds 3 baths3,142 sq. ft.12354 Westmorland Drive, Fishers, IN 46037
MLS# 22075664Listed by: F.C. TUCKER COMPANY

