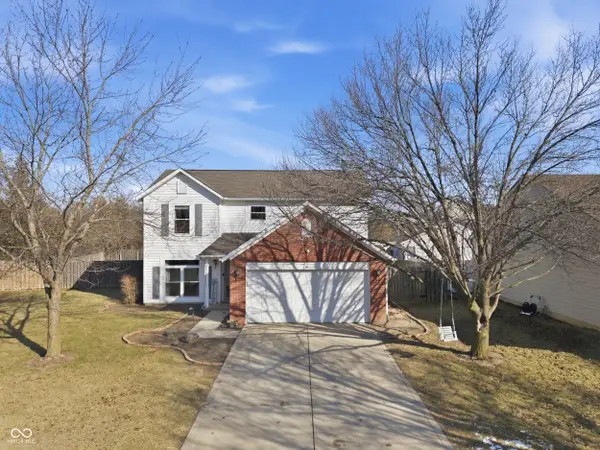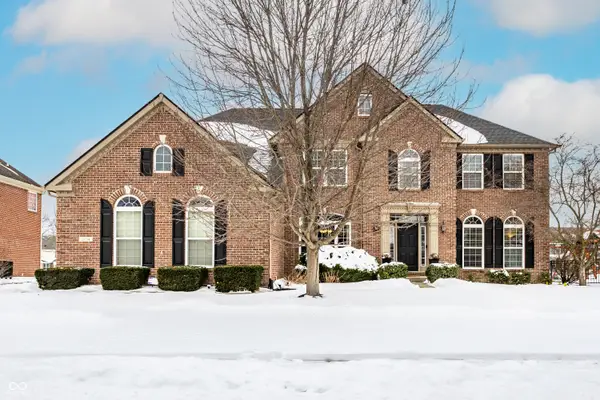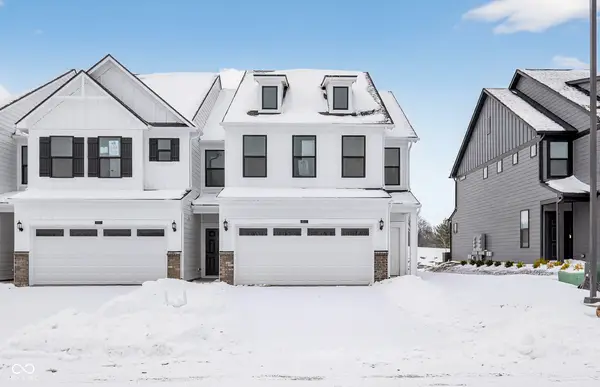15970 Noble Fir Court, Fishers, IN 46040
Local realty services provided by:Schuler Bauer Real Estate ERA Powered
15970 Noble Fir Court,Fishers, IN 46040
$590,000
- 5 Beds
- 5 Baths
- 3,746 sq. ft.
- Single family
- Pending
Listed by: kamaljeet kaur
Office: tj realty inc.
MLS#:22064456
Source:IN_MIBOR
Price summary
- Price:$590,000
- Price per sq. ft.:$157.5
About this home
Located in one of Fishers' most sought-after neighborhoods, Bridger Pines West is the newest addition to Bridger Pines featuring LENNAR's Cornerstone Collection and signature suite of Everything's Included upgrades and extras. This pristine 1-YEAR-OLD HOME represents one of today's BEST VALUES. On-site amenities include pool, pool house and playground. Close to Flat Fork Creek Park and Ruoff Music Center. Easy access to I-69. This two-story home includes a spacious open floorplan between the living room, dining room and kitchen on the first floor. The first level is also host to a convenient study located off the foyer and a bedroom with a walk-in closet that could be used as a guest space or a den. Don't miss the light filled morning room! Upstairs, the second floor is occupied by four bedrooms, including the owner's suite, 3 full bath and a loft. A 3 car garage adds extra storage. This is an unbeatable location within HSE SCHOOLS with private backyard. Live just minutes from parks, trails, schools, restaurants, Geist Reservoir, and a short drive to Fortville's charming downtown or everything Fishers has to offer. This is the lifestyle you've been waiting for!
Contact an agent
Home facts
- Year built:2024
- Listing ID #:22064456
- Added:140 day(s) ago
- Updated:February 12, 2026 at 06:28 PM
Rooms and interior
- Bedrooms:5
- Total bathrooms:5
- Full bathrooms:4
- Half bathrooms:1
- Living area:3,746 sq. ft.
Heating and cooling
- Cooling:Central Electric
- Heating:High Efficiency (90%+ AFUE )
Structure and exterior
- Year built:2024
- Building area:3,746 sq. ft.
- Lot area:0.19 Acres
Schools
- High school:Hamilton Southeastern HS
- Middle school:Hamilton SE Int and Jr High Sch
- Elementary school:Southeastern Elementary School
Utilities
- Water:Public Water
Finances and disclosures
- Price:$590,000
- Price per sq. ft.:$157.5
New listings near 15970 Noble Fir Court
- New
 $577,500Active4 beds 3 baths3,953 sq. ft.
$577,500Active4 beds 3 baths3,953 sq. ft.12036 Bodley Place, Fishers, IN 46037
MLS# 22083457Listed by: F.C. TUCKER COMPANY - Open Thu, 5 to 7pmNew
 $398,000Active4 beds 3 baths1,916 sq. ft.
$398,000Active4 beds 3 baths1,916 sq. ft.12519 Trester Lane, Fishers, IN 46038
MLS# 22083486Listed by: COMPASS INDIANA, LLC - New
 $394,500Active3 beds 3 baths2,315 sq. ft.
$394,500Active3 beds 3 baths2,315 sq. ft.11267 Catalina Drive, Fishers, IN 46038
MLS# 22083344Listed by: CROSSROADS REAL ESTATE GROUP LLC - New
 $595,000Active5 beds 3 baths3,142 sq. ft.
$595,000Active5 beds 3 baths3,142 sq. ft.12354 Westmorland Drive, Fishers, IN 46037
MLS# 22075664Listed by: F.C. TUCKER COMPANY - Open Sun, 1 to 3pmNew
 $675,000Active4 beds 3 baths4,800 sq. ft.
$675,000Active4 beds 3 baths4,800 sq. ft.12065 Landwood Drive, Fishers, IN 46037
MLS# 22080450Listed by: BERKSHIRE HATHAWAY HOME - Open Sun, 1 to 3pmNew
 $350,000Active3 beds 3 baths1,704 sq. ft.
$350,000Active3 beds 3 baths1,704 sq. ft.9926 Suncoral Circle, Fishers, IN 46038
MLS# 22082977Listed by: EXP REALTY, LLC - New
 $320,000Active3 beds 3 baths1,290 sq. ft.
$320,000Active3 beds 3 baths1,290 sq. ft.11004 Oakridge Drive, Fishers, IN 46038
MLS# 22082471Listed by: KELLER WILLIAMS INDY METRO S - New
 $585,000Active4 beds 3 baths3,129 sq. ft.
$585,000Active4 beds 3 baths3,129 sq. ft.12314 Westmorland Drive, Fishers, IN 46037
MLS# 22083006Listed by: UNITED REAL ESTATE INDPLS - Open Fri, 8am to 7pmNew
 $340,000Active3 beds 2 baths1,722 sq. ft.
$340,000Active3 beds 2 baths1,722 sq. ft.10603 Cedar Drive, Fishers, IN 46037
MLS# 22083357Listed by: OPENDOOR BROKERAGE LLC - Open Sat, 12 to 4pmNew
 $390,000Active3 beds 3 baths2,067 sq. ft.
$390,000Active3 beds 3 baths2,067 sq. ft.9783 Behner Drive, Fishers, IN 46250
MLS# 22083263Listed by: PULTE REALTY OF INDIANA, LLC

