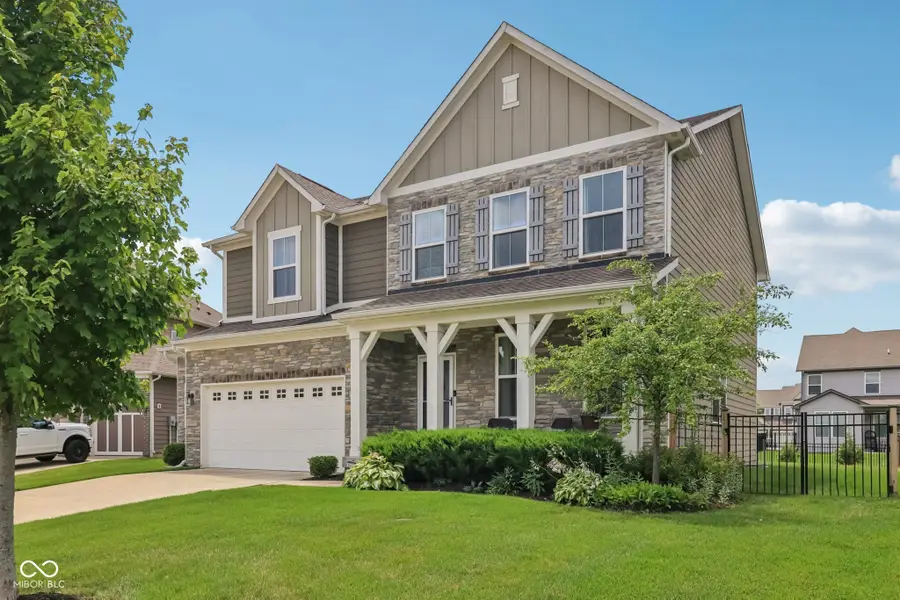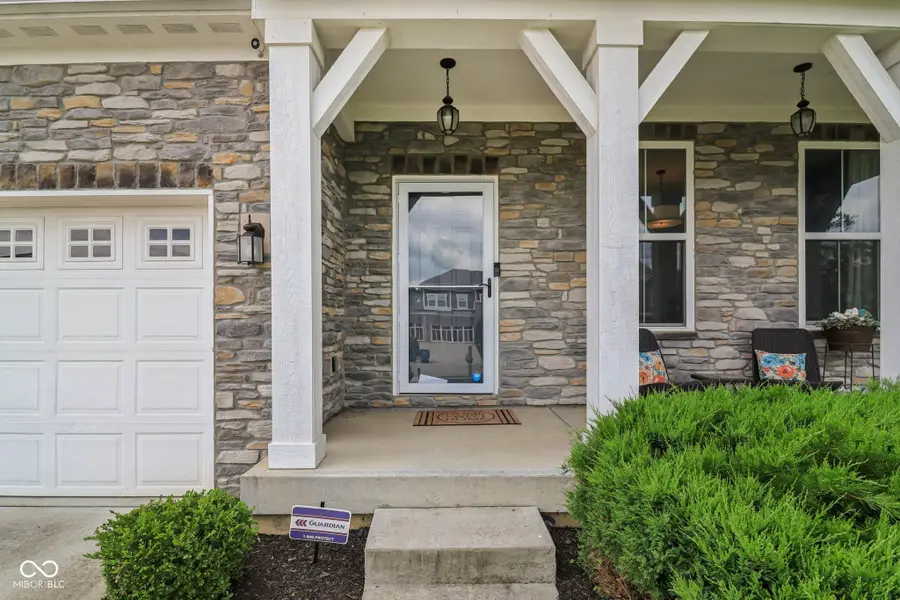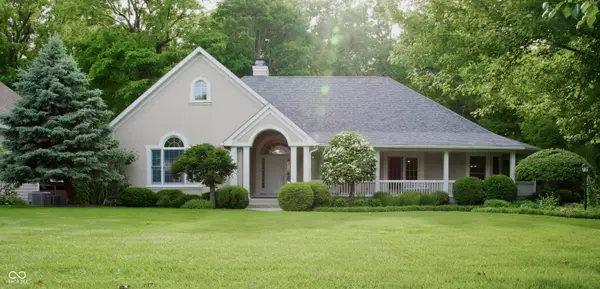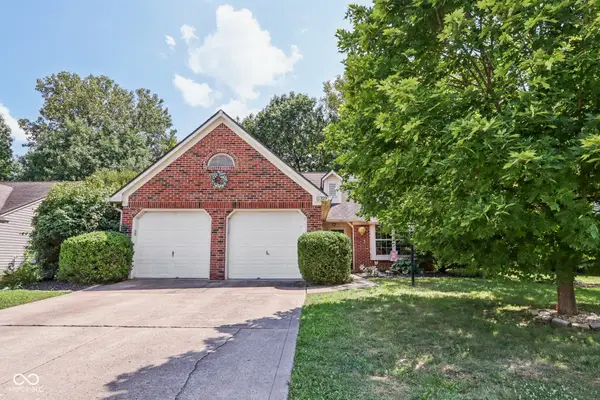16491 Wheatley Court, Fishers, IN 46040
Local realty services provided by:Schuler Bauer Real Estate ERA Powered



Listed by:renee peek
Office:f.c. tucker company
MLS#:22031077
Source:IN_MIBOR
Price summary
- Price:$525,000
- Price per sq. ft.:$135.52
About this home
Welcome to this spacious and well-appointed home with full finished lower level, 4-bedroom, 3.5-bath home located on a quiet cul-de-sac in the sought-after Vermillion community in Fishers * Main level features an open floor plan with bright great room w/gas fireplace, dining/flex space, private office perfect for remote work and chef's delight kitchen--a standout with rich stained cabinetry, oversized granite island w/seating & storage, buffet area, stainless steel appliances, and large pantry. A sunny breakfast area overlooks the backyard, adding to the home's functional flow. New luxury vinyl on main level freshly painted and all new lighting * Upstairs, the large loft offers the ideal space for a media room or teen hangout. The primary suite w/tray ceiling includes a spa-like bath with a tiled shower, double sinks at Pullman height, generous walk-in closet and private water closet. Two additional great size bedrooms with ceiling fans, Guest bath with oversized vanity, tub/shower combo, and linen closet. A large laundry room with a utility sink completes the upper level. Updates include lighting, ceiling fans and freshly painted * The recently fully finished lower level with egress window offers even more living space with a family room, separate bonus room, fourth bedroom, and a stylish full bath featuring walk-in shower with designer tile, glass shower door and modern fixtures * Outdoors the covered front porch is the prefect space overlooking the cul-de-sac to socialize w/neighbors while the large fenced backyard with deck and evergreens is the perfect place to entertain or relax * Enjoy all the Vermillion community offers, including a pool, kiddie pool, clubhouse, playground, basketball court, and open soccer field. Located near Geist Lake, Geist Waterfront Park, Agri Park, scenic trails, and minutes from local dining, shopping, and entertainment. In Hamilton Southeastern Schools * This home combines comfort, space, and convenience-ready for you.
Contact an agent
Home facts
- Year built:2017
- Listing Id #:22031077
- Added:71 day(s) ago
- Updated:August 08, 2025 at 07:37 PM
Rooms and interior
- Bedrooms:4
- Total bathrooms:4
- Full bathrooms:3
- Half bathrooms:1
- Living area:3,874 sq. ft.
Heating and cooling
- Cooling:Central Electric
- Heating:Forced Air
Structure and exterior
- Year built:2017
- Building area:3,874 sq. ft.
- Lot area:0.22 Acres
Schools
- High school:Hamilton Southeastern HS
- Middle school:Hamilton SE Int and Jr High Sch
Utilities
- Water:Public Water
Finances and disclosures
- Price:$525,000
- Price per sq. ft.:$135.52
New listings near 16491 Wheatley Court
- New
 $579,900Active5 beds 4 baths3,776 sq. ft.
$579,900Active5 beds 4 baths3,776 sq. ft.11698 Tylers Close, Fishers, IN 46037
MLS# 22056363Listed by: F.C. TUCKER COMPANY - New
 $999,500Active4 beds 5 baths5,158 sq. ft.
$999,500Active4 beds 5 baths5,158 sq. ft.10671 Geist Ridge Court, Fishers, IN 46040
MLS# 22056682Listed by: TRUEBLOOD REAL ESTATE - Open Sat, 12 to 2pmNew
 $549,900Active4 beds 5 baths4,888 sq. ft.
$549,900Active4 beds 5 baths4,888 sq. ft.12308 Hawks Nest Drive, Fishers, IN 46037
MLS# 22056752Listed by: COMPASS INDIANA, LLC - Open Sat, 12 to 2pmNew
 $685,000Active3 beds 4 baths3,985 sq. ft.
$685,000Active3 beds 4 baths3,985 sq. ft.13167 Pennington Road, Fishers, IN 46037
MLS# 22055934Listed by: ENGEL & VOLKERS - New
 $325,000Active2 beds 3 baths1,296 sq. ft.
$325,000Active2 beds 3 baths1,296 sq. ft.12698 Watford Way, Fishers, IN 46037
MLS# 22056422Listed by: 1 PERCENT LISTS - HOOSIER STATE REALTY LLC  $484,900Pending2 beds 2 baths2,025 sq. ft.
$484,900Pending2 beds 2 baths2,025 sq. ft.12851 Bardolino Drive, Fishers, IN 46037
MLS# 22056051Listed by: KELLER WILLIAMS INDY METRO NE- New
 $449,000Active3 beds 3 baths2,455 sq. ft.
$449,000Active3 beds 3 baths2,455 sq. ft.13222 Isle Of Man Way, Fishers, IN 46037
MLS# 22048459Listed by: F.C. TUCKER COMPANY - New
 $442,000Active2 beds 2 baths1,962 sq. ft.
$442,000Active2 beds 2 baths1,962 sq. ft.16284 Loire Valley Drive, Fishers, IN 46037
MLS# 22056536Listed by: BERKSHIRE HATHAWAY HOME - New
 $350,000Active3 beds 2 baths1,536 sq. ft.
$350,000Active3 beds 2 baths1,536 sq. ft.11329 Cherry Blossom E Drive, Fishers, IN 46038
MLS# 22056538Listed by: HIGHGARDEN REAL ESTATE - New
 $740,000Active4 beds 5 baths4,874 sq. ft.
$740,000Active4 beds 5 baths4,874 sq. ft.14694 Normandy Way, Fishers, IN 46040
MLS# 22054499Listed by: FATHOM REALTY
