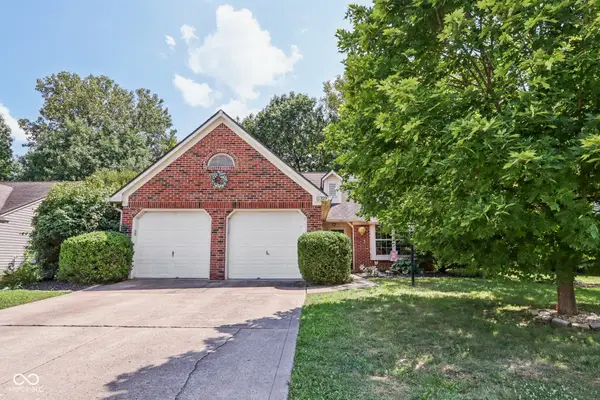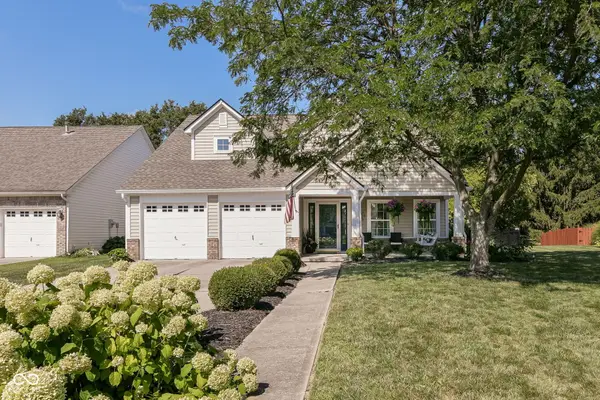395 Breakwater Drive, Fishers, IN 46037
Local realty services provided by:Schuler Bauer Real Estate ERA Powered



395 Breakwater Drive,Fishers, IN 46037
$2,850,000
- 6 Beds
- 7 Baths
- 9,525 sq. ft.
- Single family
- Active
Listed by:denis o'brien
Office:keller williams indy metro s
MLS#:22027702
Source:IN_MIBOR
Price summary
- Price:$2,850,000
- Price per sq. ft.:$299.21
About this home
Experience the pinnacle of waterfront living at this modern estate in the exclusive gated community of Breakwater on Geist Reservoir. Set on over 1.5 acres of pristine, landscaped grounds, this stunning retreat offers panoramic lake views, private dock access, and a lifestyle defined by luxury, comfort, and intentional design. Thoughtfully curated by acclaimed designer Linda Mordoh of Savvy Decor, the interiors blend warm sophistication with modern elegance. The heart of the home is the showstopping kitchen, featuring custom Nathan Allan cabinetry, striking black finishes, radiant quartz countertops, and brushed gold accents-a space designed for both culinary creativity and gathering. With six spacious bedrooms, each with its own en-suite bath, this home offers unmatched comfort and privacy. The primary suite is a true sanctuary, boasting a spa-like bath with dual rain showers, steam system, soaking tub, DTV digital controls, and a dream-worthy walk-in closet. The lower level is fully integrated with Control4 Smart Home technology and offers flexible space for a custom bar, home theater, or entertainment area-perfect for everything from quiet nights to lively gatherings. Step outside to your private dock, where mornings begin with coffee on the water and evenings end with sunset views and a glass of wine. Whether hosting unforgettable events or enjoying peaceful solitude, this property offers a seamless blend of everyday comfort and extraordinary moments. Breakwater is more than a neighborhood-it's a lifestyle. A secure, prestigious enclave where luxury, design, and community come together.
Contact an agent
Home facts
- Year built:1999
- Listing Id #:22027702
- Added:532 day(s) ago
- Updated:July 25, 2025 at 11:40 PM
Rooms and interior
- Bedrooms:6
- Total bathrooms:7
- Full bathrooms:6
- Half bathrooms:1
- Living area:9,525 sq. ft.
Heating and cooling
- Cooling:Central Electric
- Heating:Forced Air
Structure and exterior
- Year built:1999
- Building area:9,525 sq. ft.
- Lot area:1.59 Acres
Schools
- High school:Hamilton Southeastern HS
Utilities
- Water:Public Water
Finances and disclosures
- Price:$2,850,000
- Price per sq. ft.:$299.21
New listings near 395 Breakwater Drive
- New
 $549,900Active4 beds 5 baths4,888 sq. ft.
$549,900Active4 beds 5 baths4,888 sq. ft.12308 Hawks Nest Drive, Fishers, IN 46037
MLS# 22056752Listed by: COMPASS INDIANA, LLC - Open Sat, 12 to 2pmNew
 $685,000Active3 beds 4 baths3,985 sq. ft.
$685,000Active3 beds 4 baths3,985 sq. ft.13167 Pennington Road, Fishers, IN 46037
MLS# 22055934Listed by: ENGEL & VOLKERS - New
 $325,000Active2 beds 3 baths1,296 sq. ft.
$325,000Active2 beds 3 baths1,296 sq. ft.12698 Watford Way, Fishers, IN 46037
MLS# 22056422Listed by: 1 PERCENT LISTS - HOOSIER STATE REALTY LLC  $484,900Pending2 beds 2 baths2,025 sq. ft.
$484,900Pending2 beds 2 baths2,025 sq. ft.12851 Bardolino Drive, Fishers, IN 46037
MLS# 22056051Listed by: KELLER WILLIAMS INDY METRO NE- New
 $449,000Active3 beds 3 baths2,455 sq. ft.
$449,000Active3 beds 3 baths2,455 sq. ft.13222 Isle Of Man Way, Fishers, IN 46037
MLS# 22048459Listed by: F.C. TUCKER COMPANY - New
 $442,000Active2 beds 2 baths1,962 sq. ft.
$442,000Active2 beds 2 baths1,962 sq. ft.16284 Loire Valley Drive, Fishers, IN 46037
MLS# 22056536Listed by: BERKSHIRE HATHAWAY HOME - New
 $350,000Active3 beds 2 baths1,536 sq. ft.
$350,000Active3 beds 2 baths1,536 sq. ft.11329 Cherry Blossom E Drive, Fishers, IN 46038
MLS# 22056538Listed by: HIGHGARDEN REAL ESTATE - New
 $740,000Active4 beds 5 baths4,874 sq. ft.
$740,000Active4 beds 5 baths4,874 sq. ft.14694 Normandy Way, Fishers, IN 46040
MLS# 22054499Listed by: FATHOM REALTY - Open Sat, 1 to 3pmNew
 $389,900Active3 beds 3 baths1,860 sq. ft.
$389,900Active3 beds 3 baths1,860 sq. ft.10389 Glenn Abbey Lane, Fishers, IN 46037
MLS# 22055746Listed by: F.C. TUCKER COMPANY - New
 $858,000Active3 beds 4 baths3,163 sq. ft.
$858,000Active3 beds 4 baths3,163 sq. ft.11949 Citywalk Drive, Fishers, IN 46038
MLS# 22056631Listed by: RE/MAX ADVANCED REALTY
