419 Sunblest Boulevard S, Fishers, IN 46038
Local realty services provided by:Schuler Bauer Real Estate ERA Powered
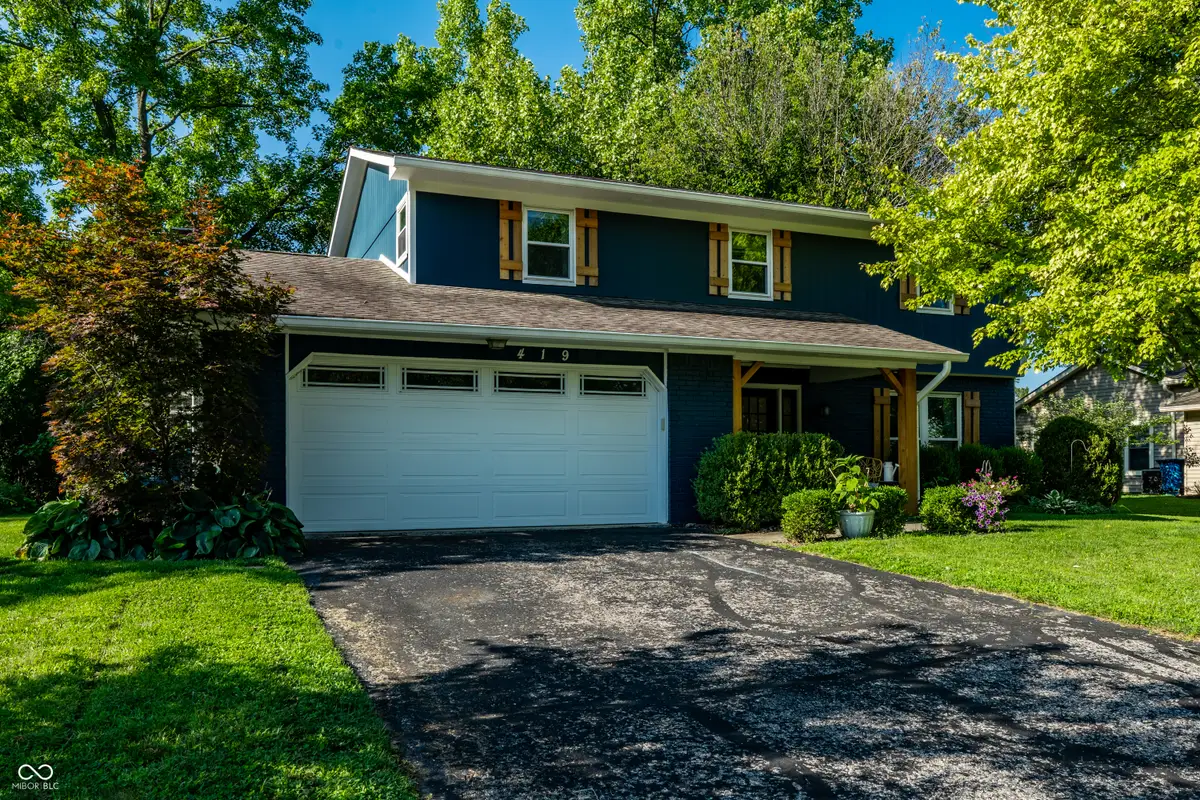
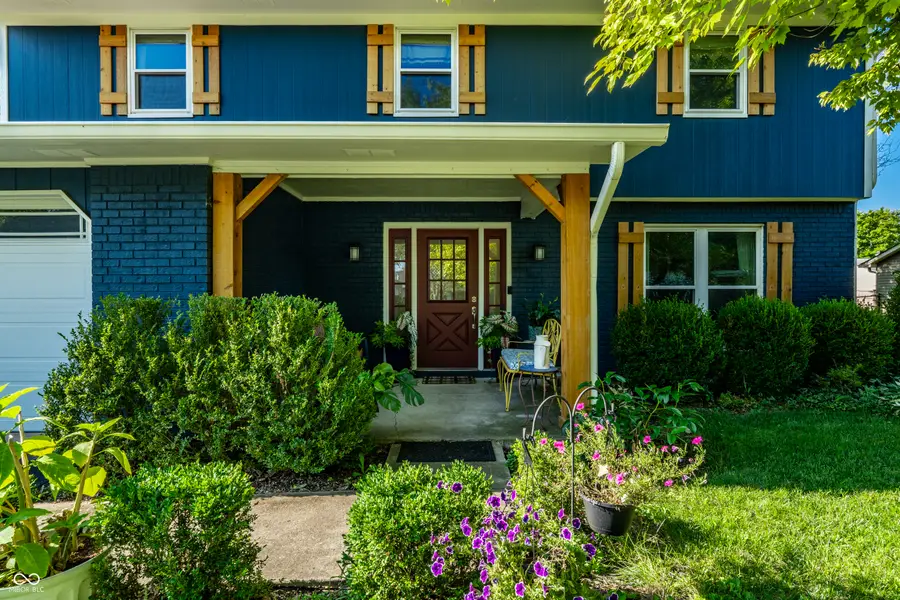
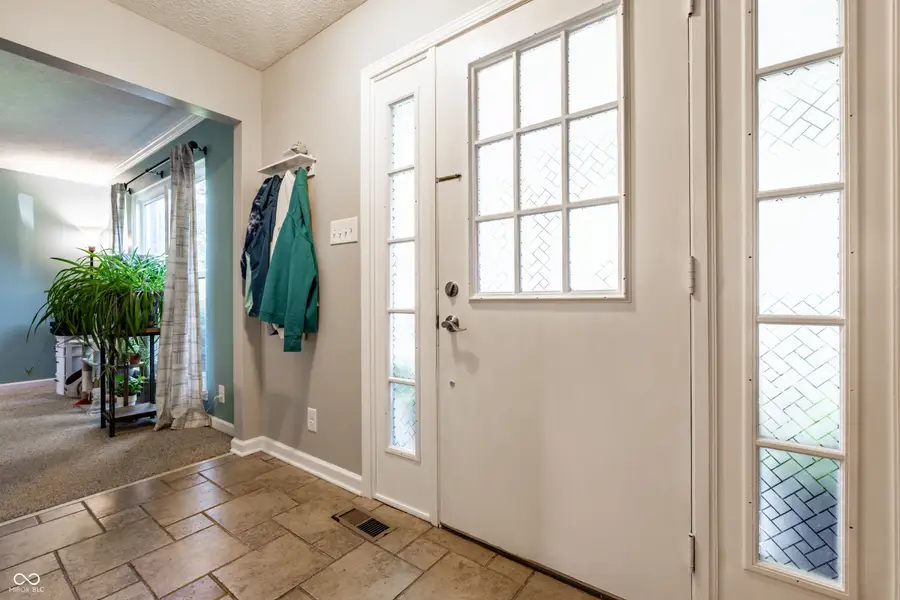
419 Sunblest Boulevard S,Fishers, IN 46038
$340,000
- 4 Beds
- 3 Baths
- 1,898 sq. ft.
- Single family
- Pending
Listed by:rafael vega
Office:white stag realty, llc.
MLS#:22055232
Source:IN_MIBOR
Price summary
- Price:$340,000
- Price per sq. ft.:$179.14
About this home
NO HOA! Come see this wonderful 4-bedroom, 2.5-bath home located in one of Fishers' most desirable neighborhoods of Sunblest Farms. The home is on a quiet street with mature trees and a spacious yard with a shed. The kitchen features stainless steel appliances, white quartz countertops, and a breakfast bar. The radiant heat flooring under the tile floor in the kitchen, living room and entrance make the living area cozy in the wintertime as you enjoy the woodburning fireplace. Upstairs, the spacious primary suite includes a walk-in closet and private bathroom and three additional bedrooms for your family or guests. Enjoy the backyard on the patio covered by a pergola. The firepit, swing set and a garden bed for those gardeners make the backyard an inviting place for the whole family. The home also features a two-car garage with shelving and a workbench. Situated close to shopping, restaurants, and parks, it has easy access to I-69 to reach all of Indy. It's located in the top-rated HSE school district, Holland Park is in the Sunblest Farms neighborhood, and close dining & shopping on 116th st and The Yard. This property is owned and being sold by a licensed Real Estate Agent. We are offering a $5,000 credit for carpeting at closing and a $700 credit for a home warranty. New furnace & AC unit in 2023. New Refrigerator in 2024. New water softener in 2025.
Contact an agent
Home facts
- Year built:1981
- Listing Id #:22055232
- Added:7 day(s) ago
- Updated:August 13, 2025 at 12:41 PM
Rooms and interior
- Bedrooms:4
- Total bathrooms:3
- Full bathrooms:2
- Half bathrooms:1
- Living area:1,898 sq. ft.
Heating and cooling
- Cooling:Central Electric
- Heating:Radiant Floor
Structure and exterior
- Year built:1981
- Building area:1,898 sq. ft.
- Lot area:0.24 Acres
Schools
- High school:Fishers High School
- Middle school:Riverside Junior High
- Elementary school:New Britton Elementary School
Utilities
- Water:Public Water
Finances and disclosures
- Price:$340,000
- Price per sq. ft.:$179.14
New listings near 419 Sunblest Boulevard S
- New
 $579,900Active5 beds 4 baths3,776 sq. ft.
$579,900Active5 beds 4 baths3,776 sq. ft.11698 Tylers Close, Fishers, IN 46037
MLS# 22056363Listed by: F.C. TUCKER COMPANY - New
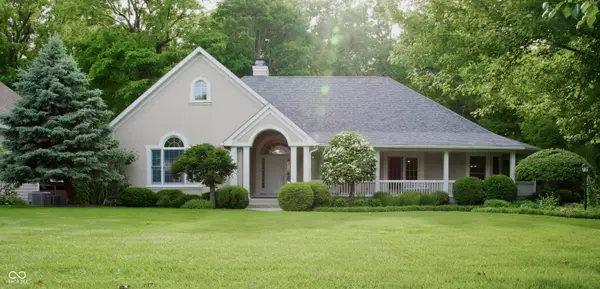 $999,500Active4 beds 5 baths5,158 sq. ft.
$999,500Active4 beds 5 baths5,158 sq. ft.10671 Geist Ridge Court, Fishers, IN 46040
MLS# 22056682Listed by: TRUEBLOOD REAL ESTATE - Open Sat, 12 to 2pmNew
 $549,900Active4 beds 5 baths4,888 sq. ft.
$549,900Active4 beds 5 baths4,888 sq. ft.12308 Hawks Nest Drive, Fishers, IN 46037
MLS# 22056752Listed by: COMPASS INDIANA, LLC - Open Sat, 12 to 2pmNew
 $685,000Active3 beds 4 baths3,985 sq. ft.
$685,000Active3 beds 4 baths3,985 sq. ft.13167 Pennington Road, Fishers, IN 46037
MLS# 22055934Listed by: ENGEL & VOLKERS - New
 $325,000Active2 beds 3 baths1,296 sq. ft.
$325,000Active2 beds 3 baths1,296 sq. ft.12698 Watford Way, Fishers, IN 46037
MLS# 22056422Listed by: 1 PERCENT LISTS - HOOSIER STATE REALTY LLC  $484,900Pending2 beds 2 baths2,025 sq. ft.
$484,900Pending2 beds 2 baths2,025 sq. ft.12851 Bardolino Drive, Fishers, IN 46037
MLS# 22056051Listed by: KELLER WILLIAMS INDY METRO NE- New
 $449,000Active3 beds 3 baths2,455 sq. ft.
$449,000Active3 beds 3 baths2,455 sq. ft.13222 Isle Of Man Way, Fishers, IN 46037
MLS# 22048459Listed by: F.C. TUCKER COMPANY - New
 $442,000Active2 beds 2 baths1,962 sq. ft.
$442,000Active2 beds 2 baths1,962 sq. ft.16284 Loire Valley Drive, Fishers, IN 46037
MLS# 22056536Listed by: BERKSHIRE HATHAWAY HOME - New
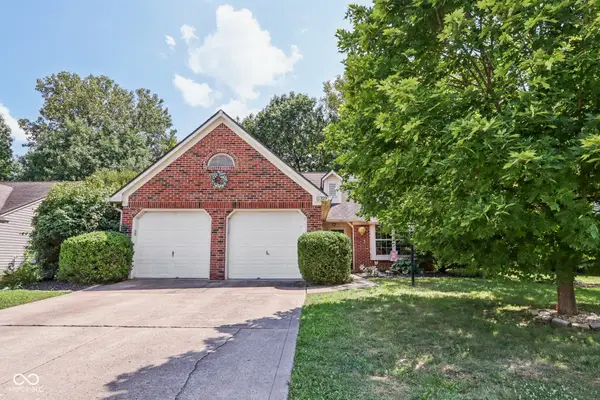 $350,000Active3 beds 2 baths1,536 sq. ft.
$350,000Active3 beds 2 baths1,536 sq. ft.11329 Cherry Blossom E Drive, Fishers, IN 46038
MLS# 22056538Listed by: HIGHGARDEN REAL ESTATE - New
 $740,000Active4 beds 5 baths4,874 sq. ft.
$740,000Active4 beds 5 baths4,874 sq. ft.14694 Normandy Way, Fishers, IN 46040
MLS# 22054499Listed by: FATHOM REALTY
