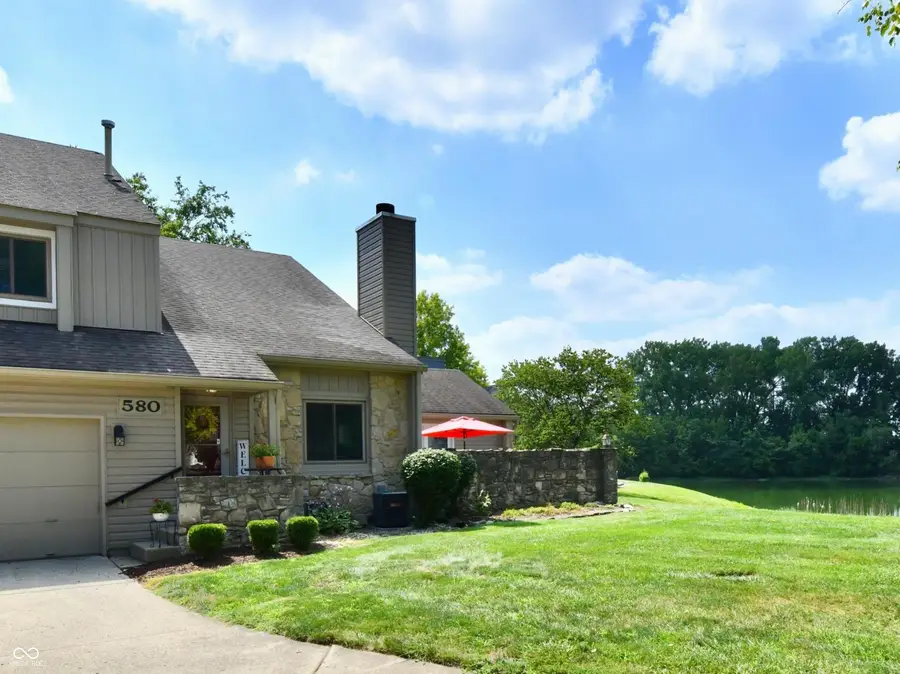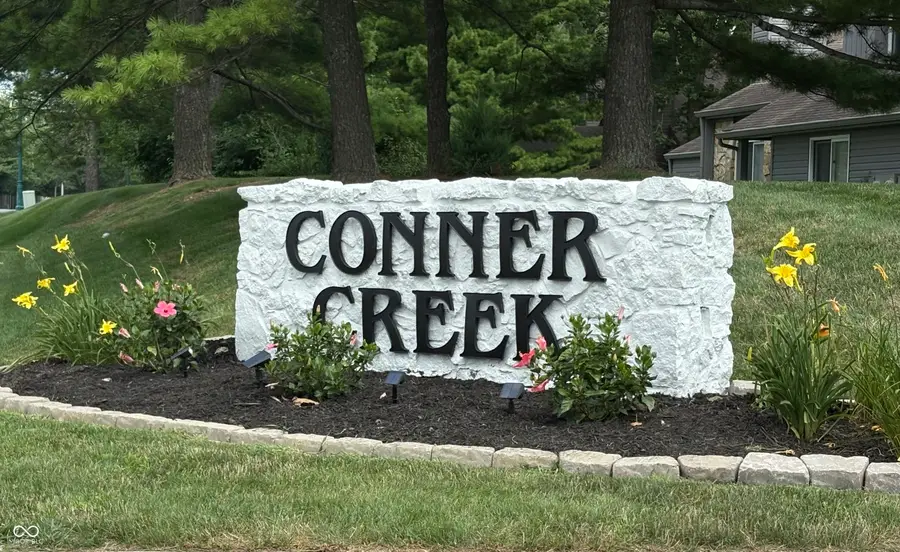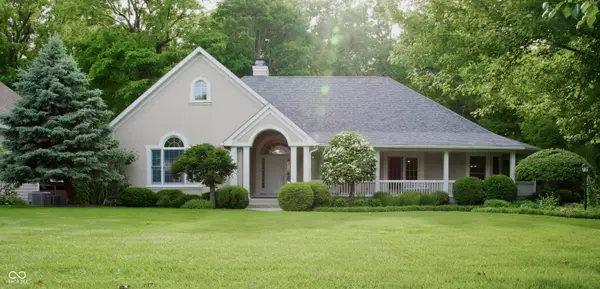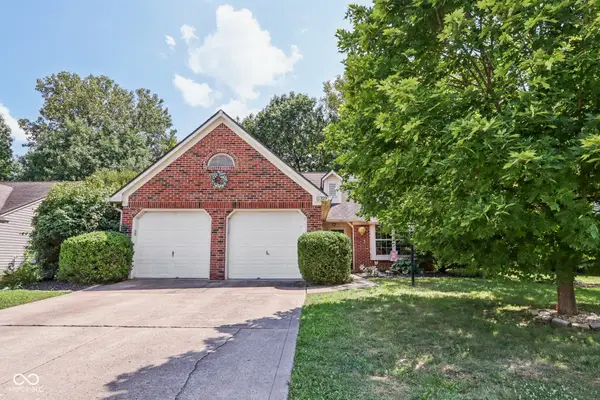580 Conner Creek Drive, Fishers, IN 46038
Local realty services provided by:Schuler Bauer Real Estate ERA Powered



Listed by:julie norris
Office:carpenter, realtors
MLS#:22050431
Source:IN_MIBOR
Price summary
- Price:$250,000
- Price per sq. ft.:$169.95
About this home
LOCATION, LOCATION, LOCATION! This great condo features the main living areas and primary bedroom on the ground level! Walk in and you are greeted by a two-story entry and great room with a gas fireplace and gorgeous vinyl plank flooring. The kitchen is filled with natural light and has a breakfast counter. The dining room provides a great space to entertain guests. Large primary suite on the main level with doors to the private patio, a view of the pond, walk-in closet and an updated bathroom with a beautiful walk-in tile shower. A big second bedroom and full bath located on second level. This unit also has a spacious loft that could be used as an office, guest room, or a second living space. Enjoy your morning coffee or evening cocktail on the back porch. Located on a cul-de-sac and as an end unit with views of the pond this is tranquil living at its best! Close to neighborhood pool, tennis courts and basketball court. This home offers convenient access to schools, parks, shopping, and major Indianapolis thoroughfares. Schedule a tour today!! HVAC (2019), Water Heater (2016), Windows (2020) Sliding Door (2023).
Contact an agent
Home facts
- Year built:1984
- Listing Id #:22050431
- Added:20 day(s) ago
- Updated:July 29, 2025 at 11:45 PM
Rooms and interior
- Bedrooms:2
- Total bathrooms:3
- Full bathrooms:2
- Half bathrooms:1
- Living area:1,471 sq. ft.
Heating and cooling
- Cooling:Central Electric
Structure and exterior
- Year built:1984
- Building area:1,471 sq. ft.
- Lot area:0.04 Acres
Utilities
- Water:Public Water
Finances and disclosures
- Price:$250,000
- Price per sq. ft.:$169.95
New listings near 580 Conner Creek Drive
- New
 $579,900Active5 beds 4 baths3,776 sq. ft.
$579,900Active5 beds 4 baths3,776 sq. ft.11698 Tylers Close, Fishers, IN 46037
MLS# 22056363Listed by: F.C. TUCKER COMPANY - New
 $999,500Active4 beds 5 baths5,158 sq. ft.
$999,500Active4 beds 5 baths5,158 sq. ft.10671 Geist Ridge Court, Fishers, IN 46040
MLS# 22056682Listed by: TRUEBLOOD REAL ESTATE - Open Sat, 12 to 2pmNew
 $549,900Active4 beds 5 baths4,888 sq. ft.
$549,900Active4 beds 5 baths4,888 sq. ft.12308 Hawks Nest Drive, Fishers, IN 46037
MLS# 22056752Listed by: COMPASS INDIANA, LLC - Open Sat, 12 to 2pmNew
 $685,000Active3 beds 4 baths3,985 sq. ft.
$685,000Active3 beds 4 baths3,985 sq. ft.13167 Pennington Road, Fishers, IN 46037
MLS# 22055934Listed by: ENGEL & VOLKERS - New
 $325,000Active2 beds 3 baths1,296 sq. ft.
$325,000Active2 beds 3 baths1,296 sq. ft.12698 Watford Way, Fishers, IN 46037
MLS# 22056422Listed by: 1 PERCENT LISTS - HOOSIER STATE REALTY LLC  $484,900Pending2 beds 2 baths2,025 sq. ft.
$484,900Pending2 beds 2 baths2,025 sq. ft.12851 Bardolino Drive, Fishers, IN 46037
MLS# 22056051Listed by: KELLER WILLIAMS INDY METRO NE- New
 $449,000Active3 beds 3 baths2,455 sq. ft.
$449,000Active3 beds 3 baths2,455 sq. ft.13222 Isle Of Man Way, Fishers, IN 46037
MLS# 22048459Listed by: F.C. TUCKER COMPANY - New
 $442,000Active2 beds 2 baths1,962 sq. ft.
$442,000Active2 beds 2 baths1,962 sq. ft.16284 Loire Valley Drive, Fishers, IN 46037
MLS# 22056536Listed by: BERKSHIRE HATHAWAY HOME - New
 $350,000Active3 beds 2 baths1,536 sq. ft.
$350,000Active3 beds 2 baths1,536 sq. ft.11329 Cherry Blossom E Drive, Fishers, IN 46038
MLS# 22056538Listed by: HIGHGARDEN REAL ESTATE - New
 $740,000Active4 beds 5 baths4,874 sq. ft.
$740,000Active4 beds 5 baths4,874 sq. ft.14694 Normandy Way, Fishers, IN 46040
MLS# 22054499Listed by: FATHOM REALTY
