7201 Catboat Court, Fishers, IN 46038
Local realty services provided by:Schuler Bauer Real Estate ERA Powered
7201 Catboat Court,Fishers, IN 46038
$385,000
- 3 Beds
- 2 Baths
- - sq. ft.
- Single family
- Sold
Listed by: jenny laughner
Office: century 21 scheetz
MLS#:22038270
Source:IN_MIBOR
Sorry, we are unable to map this address
Price summary
- Price:$385,000
About this home
7201 Catboat Ct offers an exceptional ranch-style floorplan in the desirable Bluestone subdivision, ideally located at the end of a quiet cul-de-sac in the heart of Fishers. Boasting freshly painted interior and new carpet, this well-designed home features gleaming hardwood floors, a sun-drenched family room with a cozy fireplace, and a flexible open layout with a formal dining room or office-complete with custom built-ins-to suit your needs. Ten-foot ceilings throughout add a spacious, airy feel, while the brick exterior and finished two-car garage provide timeless appeal and convenience. The large screened porch is perfect for relaxing or entertaining, and the floored attic with built-in shelving offers organized storage. Thoughtful updates include a new dishwasher, tankless gas water heater, new HVAC heat pump installed in 2023, and modern comforts like heated bidets. Enjoy a large walk-up attic for tons of storage. The location is hard to beat, just minutes from the Nickel Plate District, Fishers District dining and shopping, and events at the Nickel Plate Amphitheater. Outdoor recreation is close by with Ritchey Woods Nature Preserve and Holland Park offering trails and green space. Everyday errands are easy with local markets all within a short walk or quick drive, plus endless dining options from local favorites to well-known restaurants. Whether enjoying the warmth of the fireplace, entertaining on the screened porch, or taking advantage of the abundant shopping, dining, parks, and activities nearby, this home offers a winning combination of comfort, style, and location in one of Fishers' most sought-after neighborhoods. Seller to provide home warranty.
Contact an agent
Home facts
- Year built:2001
- Listing ID #:22038270
- Added:137 day(s) ago
- Updated:January 01, 2026 at 12:47 AM
Rooms and interior
- Bedrooms:3
- Total bathrooms:2
- Full bathrooms:2
Heating and cooling
- Cooling:Central Electric
- Heating:Heat Pump
Structure and exterior
- Year built:2001
Schools
- High school:Fishers High School
- Middle school:Riverside Junior High
Utilities
- Water:Public Water
Finances and disclosures
- Price:$385,000
New listings near 7201 Catboat Court
- New
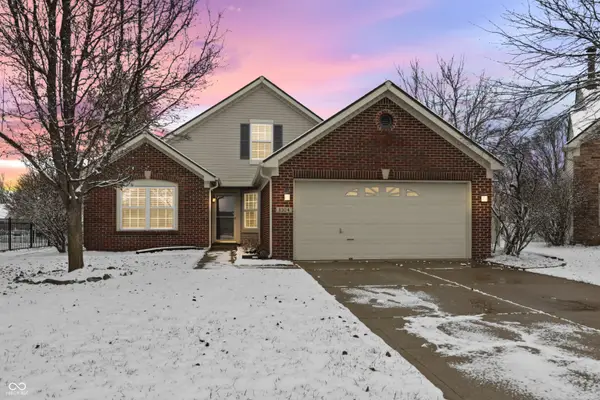 $292,000Active2 beds 2 baths1,348 sq. ft.
$292,000Active2 beds 2 baths1,348 sq. ft.9304 Maryland Court, Fishers, IN 46038
MLS# 22074303Listed by: RE/MAX ADVANCED REALTY - New
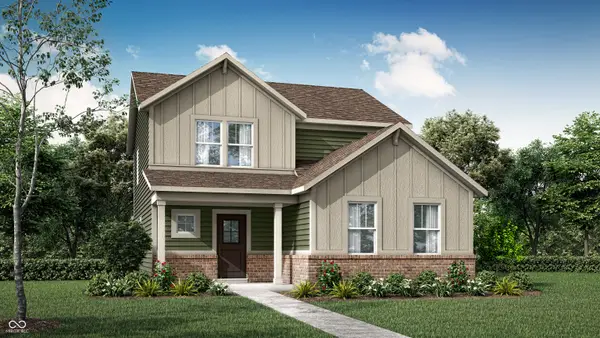 $389,995Active4 beds 3 baths2,255 sq. ft.
$389,995Active4 beds 3 baths2,255 sq. ft.15483 Alperton Road, Fishers, IN 46037
MLS# 22078023Listed by: COMPASS INDIANA, LLC - New
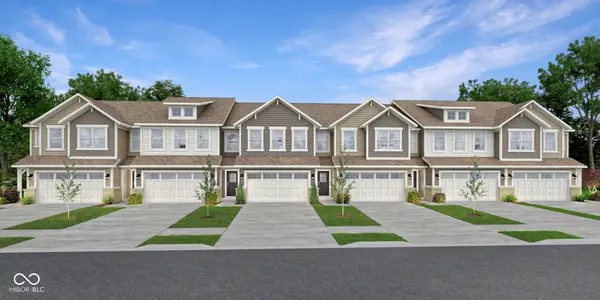 $323,279Active3 beds 3 baths1,727 sq. ft.
$323,279Active3 beds 3 baths1,727 sq. ft.15139 Farrington Way, Fishers, IN 46037
MLS# 22078026Listed by: COMPASS INDIANA, LLC - New
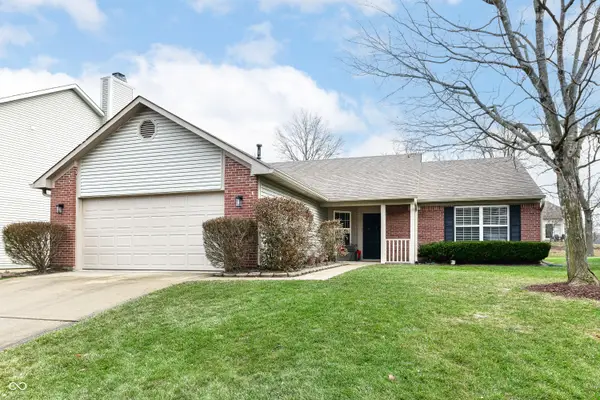 $364,995Active3 beds 2 baths1,470 sq. ft.
$364,995Active3 beds 2 baths1,470 sq. ft.11761 Sand Creek Boulevard, Fishers, IN 46037
MLS# 22077826Listed by: BERKSHIRE HATHAWAY HOME 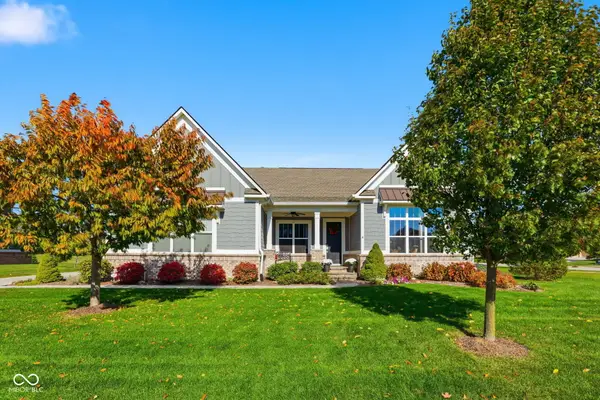 $778,000Active4 beds 4 baths4,411 sq. ft.
$778,000Active4 beds 4 baths4,411 sq. ft.16320 Kenora Lane N, Fishers, IN 46040
MLS# 22071544Listed by: F.C. TUCKER COMPANY- New
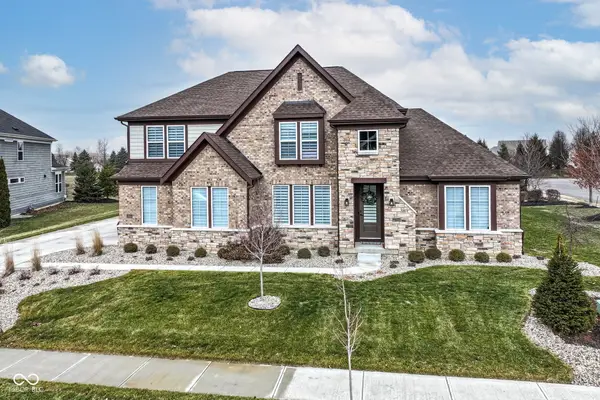 $744,900Active4 beds 3 baths3,333 sq. ft.
$744,900Active4 beds 3 baths3,333 sq. ft.12634 Coastal Place, Fishers, IN 46037
MLS# 22077751Listed by: RE/MAX COMPLETE 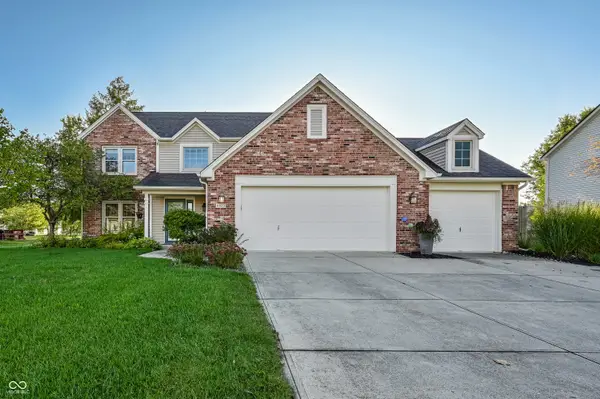 $460,000Pending4 beds 3 baths2,389 sq. ft.
$460,000Pending4 beds 3 baths2,389 sq. ft.11023 Eaton Court, Fishers, IN 46038
MLS# 22075667Listed by: F.C. TUCKER COMPANY- New
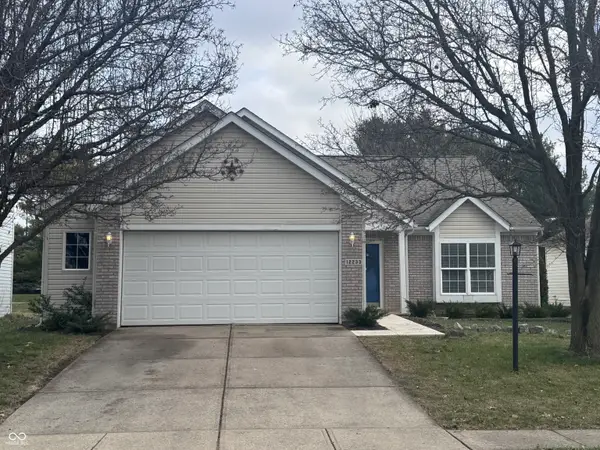 $323,000Active3 beds 2 baths1,406 sq. ft.
$323,000Active3 beds 2 baths1,406 sq. ft.12233 Driftstone Drive, Fishers, IN 46037
MLS# 22077515Listed by: REAL BROKER, LLC - New
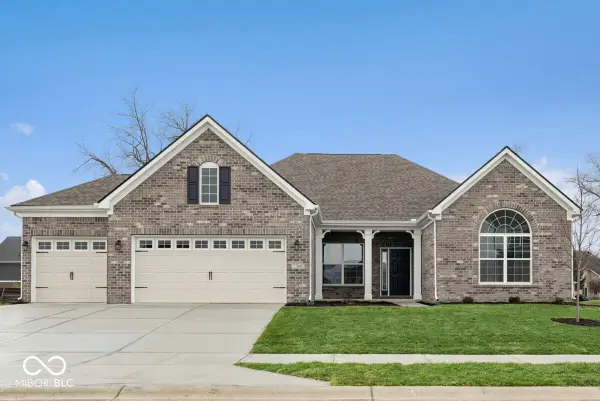 $569,990Active3 beds 2 baths2,480 sq. ft.
$569,990Active3 beds 2 baths2,480 sq. ft.17045 Picket Fence Drive, Noblesville, IN 46060
MLS# 22077714Listed by: M/I HOMES OF INDIANA, L.P. - Open Sat, 1 to 3pmNew
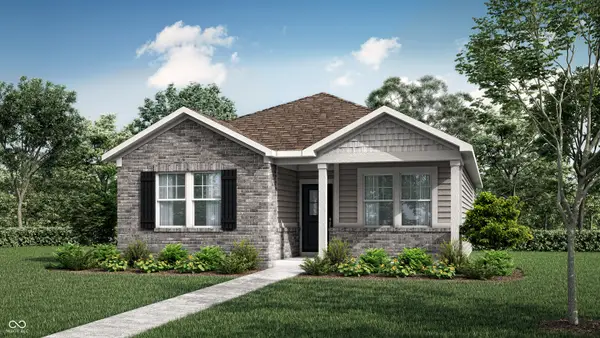 $374,995Active3 beds 2 baths1,549 sq. ft.
$374,995Active3 beds 2 baths1,549 sq. ft.15427 Alperton Road, Fishers, IN 46037
MLS# 22077653Listed by: COMPASS INDIANA, LLC
