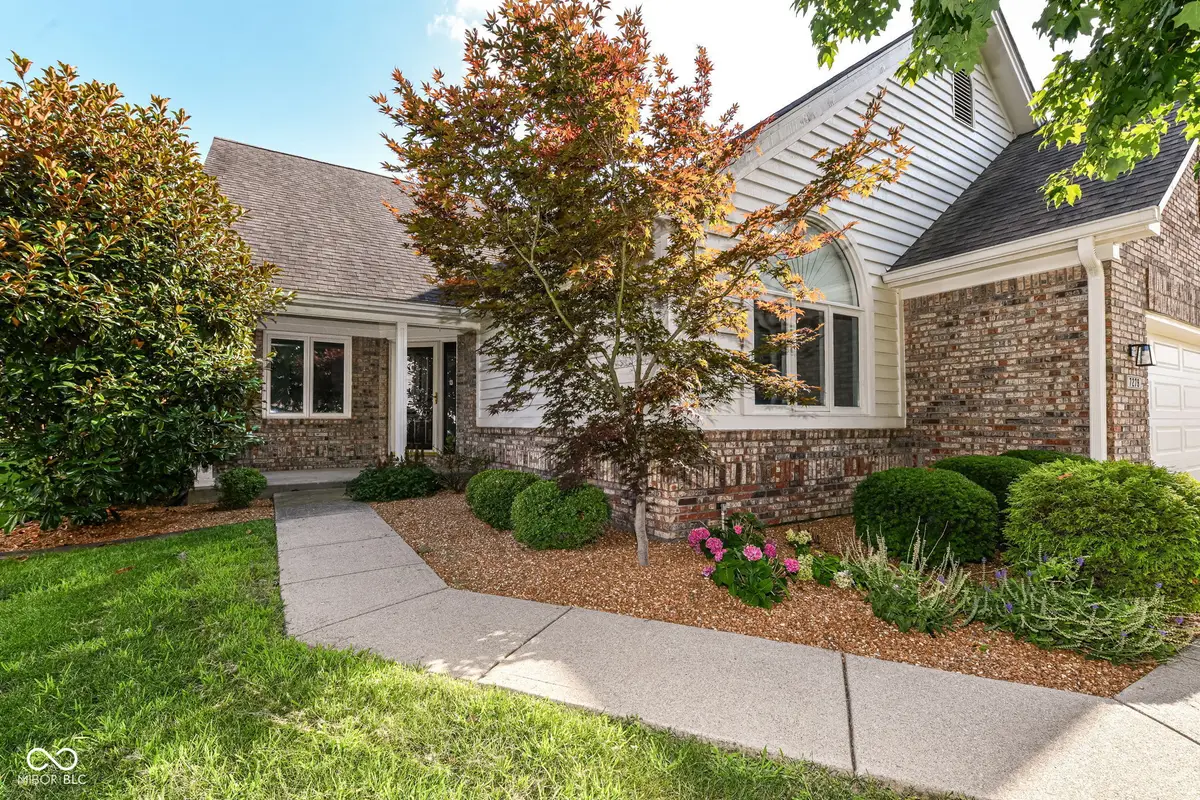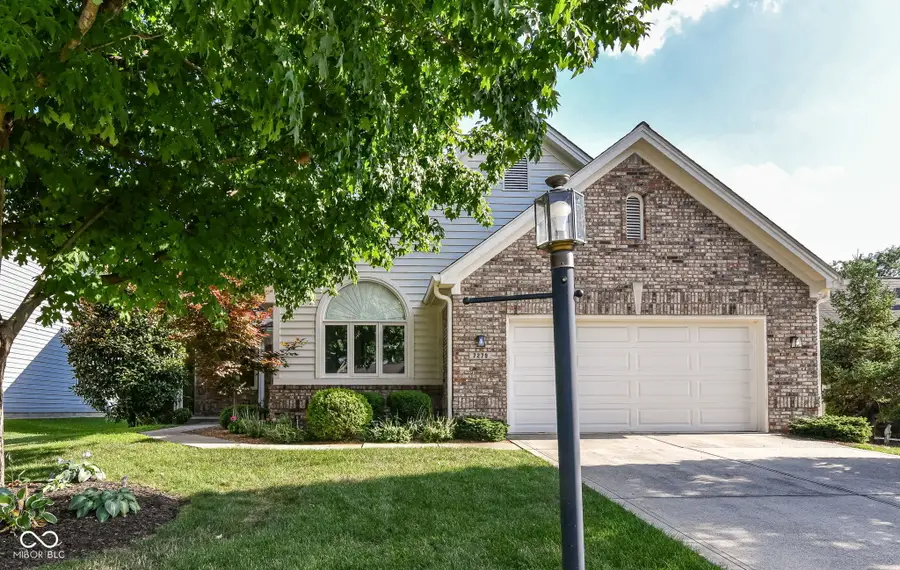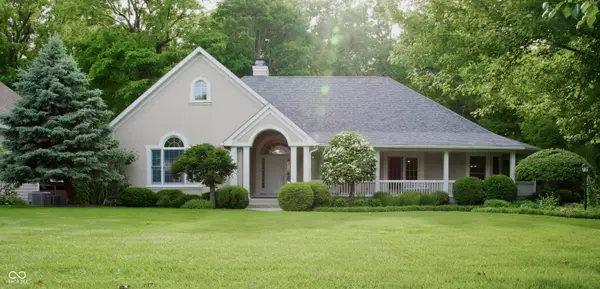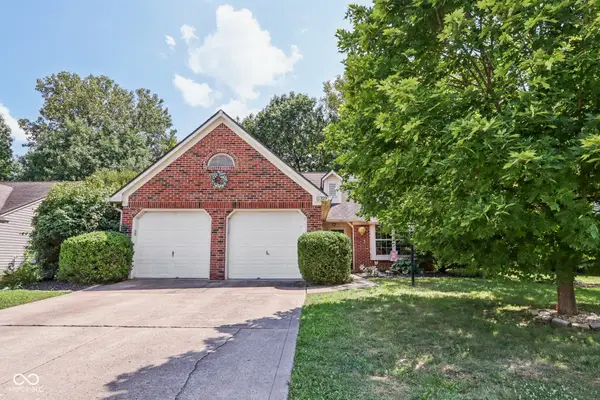7279 River Glen Drive, Fishers, IN 46038
Local realty services provided by:Schuler Bauer Real Estate ERA Powered



7279 River Glen Drive,Fishers, IN 46038
$425,000
- 2 Beds
- 2 Baths
- 1,798 sq. ft.
- Single family
- Pending
Listed by:mark keys
Office:keller williams indy metro ne
MLS#:22054624
Source:IN_MIBOR
Price summary
- Price:$425,000
- Price per sq. ft.:$236.37
About this home
Welcome to this beautifully updated 2-bedroom, 2 bath home nestled in the desirable River Glen Subdivision. As you arrive, you will appreciate the professional landscaping, irrigation system, and inviting curb appeal. Inside, the bright and open floor plan features stylish flooring, fresh neutral paint, and vaulted ceilings that create a spacious and airy feel throughout. The kitchen boasts white cabinetry, quartz countertops, stainless steel appliances, custom backsplash, and a center island perfect for gathering with guests. The floorplan flows into the spacious great room with a cozy fireplace and large windows that overlook the lush backyard. Just off the great room and kitchen, enjoy a glass-enclosed porch ideal for relaxing or entertaining year-round. The porch opens onto a composite deck and paver patio surrounded by mature trees and a wrought iron fenced backyard ideal for entertaining on summer evenings. The spacious primary suite includes a beautifully remodeled bath with dual vanities, quartz counters, a sleek freestanding tub, and separate tiled shower. The versatile den offers the perfect space for a home office, library, or hobby room. The home was completely remodeled in 2022. All appliances less than 3 years old. With its modern updates, irrigation system, and prime location near shopping, dining, and the golf course, this home truly offers the best of comfort and style in one of Fishers' most sought-after neighborhoods. This is the one you have been waiting for.
Contact an agent
Home facts
- Year built:1990
- Listing Id #:22054624
- Added:8 day(s) ago
- Updated:August 14, 2025 at 03:39 PM
Rooms and interior
- Bedrooms:2
- Total bathrooms:2
- Full bathrooms:2
- Living area:1,798 sq. ft.
Heating and cooling
- Cooling:Central Electric
- Heating:Forced Air
Structure and exterior
- Year built:1990
- Building area:1,798 sq. ft.
- Lot area:0.19 Acres
Schools
- High school:Fishers High School
- Middle school:Riverside Junior High
- Elementary school:Harrison Parkway Elementary School
Utilities
- Water:Public Water
Finances and disclosures
- Price:$425,000
- Price per sq. ft.:$236.37
New listings near 7279 River Glen Drive
- New
 $579,900Active5 beds 4 baths3,776 sq. ft.
$579,900Active5 beds 4 baths3,776 sq. ft.11698 Tylers Close, Fishers, IN 46037
MLS# 22056363Listed by: F.C. TUCKER COMPANY - New
 $999,500Active4 beds 5 baths5,158 sq. ft.
$999,500Active4 beds 5 baths5,158 sq. ft.10671 Geist Ridge Court, Fishers, IN 46040
MLS# 22056682Listed by: TRUEBLOOD REAL ESTATE - Open Sat, 12 to 2pmNew
 $549,900Active4 beds 5 baths4,888 sq. ft.
$549,900Active4 beds 5 baths4,888 sq. ft.12308 Hawks Nest Drive, Fishers, IN 46037
MLS# 22056752Listed by: COMPASS INDIANA, LLC - Open Sat, 12 to 2pmNew
 $685,000Active3 beds 4 baths3,985 sq. ft.
$685,000Active3 beds 4 baths3,985 sq. ft.13167 Pennington Road, Fishers, IN 46037
MLS# 22055934Listed by: ENGEL & VOLKERS - New
 $325,000Active2 beds 3 baths1,296 sq. ft.
$325,000Active2 beds 3 baths1,296 sq. ft.12698 Watford Way, Fishers, IN 46037
MLS# 22056422Listed by: 1 PERCENT LISTS - HOOSIER STATE REALTY LLC  $484,900Pending2 beds 2 baths2,025 sq. ft.
$484,900Pending2 beds 2 baths2,025 sq. ft.12851 Bardolino Drive, Fishers, IN 46037
MLS# 22056051Listed by: KELLER WILLIAMS INDY METRO NE- New
 $449,000Active3 beds 3 baths2,455 sq. ft.
$449,000Active3 beds 3 baths2,455 sq. ft.13222 Isle Of Man Way, Fishers, IN 46037
MLS# 22048459Listed by: F.C. TUCKER COMPANY - New
 $442,000Active2 beds 2 baths1,962 sq. ft.
$442,000Active2 beds 2 baths1,962 sq. ft.16284 Loire Valley Drive, Fishers, IN 46037
MLS# 22056536Listed by: BERKSHIRE HATHAWAY HOME - New
 $350,000Active3 beds 2 baths1,536 sq. ft.
$350,000Active3 beds 2 baths1,536 sq. ft.11329 Cherry Blossom E Drive, Fishers, IN 46038
MLS# 22056538Listed by: HIGHGARDEN REAL ESTATE - New
 $740,000Active4 beds 5 baths4,874 sq. ft.
$740,000Active4 beds 5 baths4,874 sq. ft.14694 Normandy Way, Fishers, IN 46040
MLS# 22054499Listed by: FATHOM REALTY
