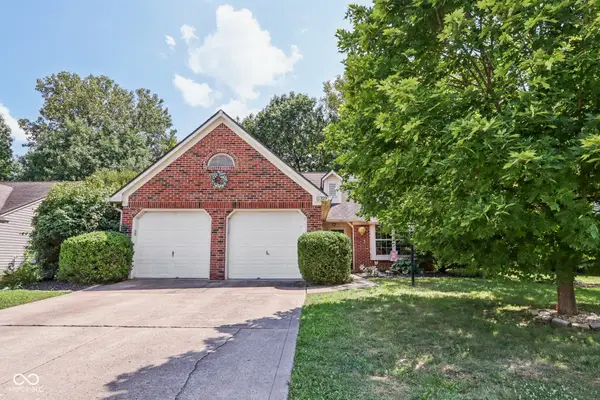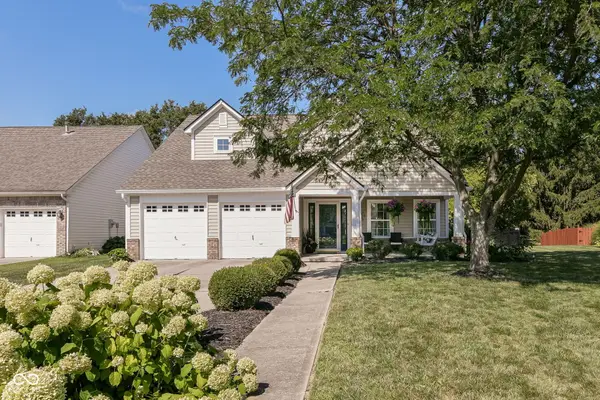7335 Pymbroke Drive, Fishers, IN 46038
Local realty services provided by:Schuler Bauer Real Estate ERA Powered



7335 Pymbroke Drive,Fishers, IN 46038
$387,000
- 3 Beds
- 2 Baths
- 1,420 sq. ft.
- Single family
- Pending
Listed by:annie caruso
Office:circle real estate
MLS#:22038831
Source:IN_MIBOR
Price summary
- Price:$387,000
- Price per sq. ft.:$272.54
About this home
Located in the desirable River Glen community, this meticulously maintained 3 bed/2bath ranch-style home offers a great opportunity to make this property your own! This residence boasts a spacious open floor plan, ideal for both everyday living and entertaining. The expansive living room features a two-sided fireplace, seamlessly connecting to the kitchen and dining areas. The home has new automated blinds and lights, and a 240 volt plug in garage for EV Charging, a new HVAC System and water softener, providing peace of mind for this tech forward home. Enjoy a gourmet kitchen equipped with granite countertops and stainless-steel appliances, the kitchen is both functional and stylish. A true primary on-suite bedroom offers a private sanctuary with direct access to the backyard deck. The primary bath features double sinks and a walk-in closet and shower. Take relaxation to another level on your semi-secluded back deck, sipping on morning coffee or dining alfresco. Residents of River Glen benefit from the upkeep of common areas and community amenities - optional golf and social memberships available. The neighborhood's prime location offers easy access to local shops, highways, restaurants, and recreational facilities. This home is a true gem, combining modern updates with timeless appeal. Don't miss the opportunity to make this beautiful ranch home your new address!
Contact an agent
Home facts
- Year built:1992
- Listing Id #:22038831
- Added:54 day(s) ago
- Updated:August 03, 2025 at 11:42 PM
Rooms and interior
- Bedrooms:3
- Total bathrooms:2
- Full bathrooms:2
- Living area:1,420 sq. ft.
Heating and cooling
- Cooling:Central Electric
- Heating:Forced Air
Structure and exterior
- Year built:1992
- Building area:1,420 sq. ft.
- Lot area:0.25 Acres
Utilities
- Water:Public Water
Finances and disclosures
- Price:$387,000
- Price per sq. ft.:$272.54
New listings near 7335 Pymbroke Drive
- Open Sat, 12 to 2pmNew
 $685,000Active3 beds 4 baths3,985 sq. ft.
$685,000Active3 beds 4 baths3,985 sq. ft.13167 Pennington Road, Fishers, IN 46037
MLS# 22055934Listed by: ENGEL & VOLKERS - New
 $325,000Active2 beds 3 baths1,296 sq. ft.
$325,000Active2 beds 3 baths1,296 sq. ft.12698 Watford Way, Fishers, IN 46037
MLS# 22056422Listed by: 1 PERCENT LISTS - HOOSIER STATE REALTY LLC  $484,900Pending2 beds 2 baths2,025 sq. ft.
$484,900Pending2 beds 2 baths2,025 sq. ft.12851 Bardolino Drive, Fishers, IN 46037
MLS# 22056051Listed by: KELLER WILLIAMS INDY METRO NE- New
 $449,000Active3 beds 3 baths2,455 sq. ft.
$449,000Active3 beds 3 baths2,455 sq. ft.13222 Isle Of Man Way, Fishers, IN 46037
MLS# 22048459Listed by: F.C. TUCKER COMPANY - New
 $442,000Active2 beds 2 baths1,962 sq. ft.
$442,000Active2 beds 2 baths1,962 sq. ft.16284 Loire Valley Drive, Fishers, IN 46037
MLS# 22056536Listed by: BERKSHIRE HATHAWAY HOME - New
 $350,000Active3 beds 2 baths1,536 sq. ft.
$350,000Active3 beds 2 baths1,536 sq. ft.11329 Cherry Blossom E Drive, Fishers, IN 46038
MLS# 22056538Listed by: HIGHGARDEN REAL ESTATE - New
 $740,000Active4 beds 5 baths4,874 sq. ft.
$740,000Active4 beds 5 baths4,874 sq. ft.14694 Normandy Way, Fishers, IN 46040
MLS# 22054499Listed by: FATHOM REALTY - Open Sat, 1 to 3pmNew
 $389,900Active3 beds 3 baths1,860 sq. ft.
$389,900Active3 beds 3 baths1,860 sq. ft.10389 Glenn Abbey Lane, Fishers, IN 46037
MLS# 22055746Listed by: F.C. TUCKER COMPANY - New
 $858,000Active3 beds 4 baths3,163 sq. ft.
$858,000Active3 beds 4 baths3,163 sq. ft.11949 Citywalk Drive, Fishers, IN 46038
MLS# 22056631Listed by: RE/MAX ADVANCED REALTY - New
 $519,380Active3 beds 3 baths2,596 sq. ft.
$519,380Active3 beds 3 baths2,596 sq. ft.15408 Cardonia Road, Fishers, IN 46037
MLS# 22056215Listed by: COMPASS INDIANA, LLC

