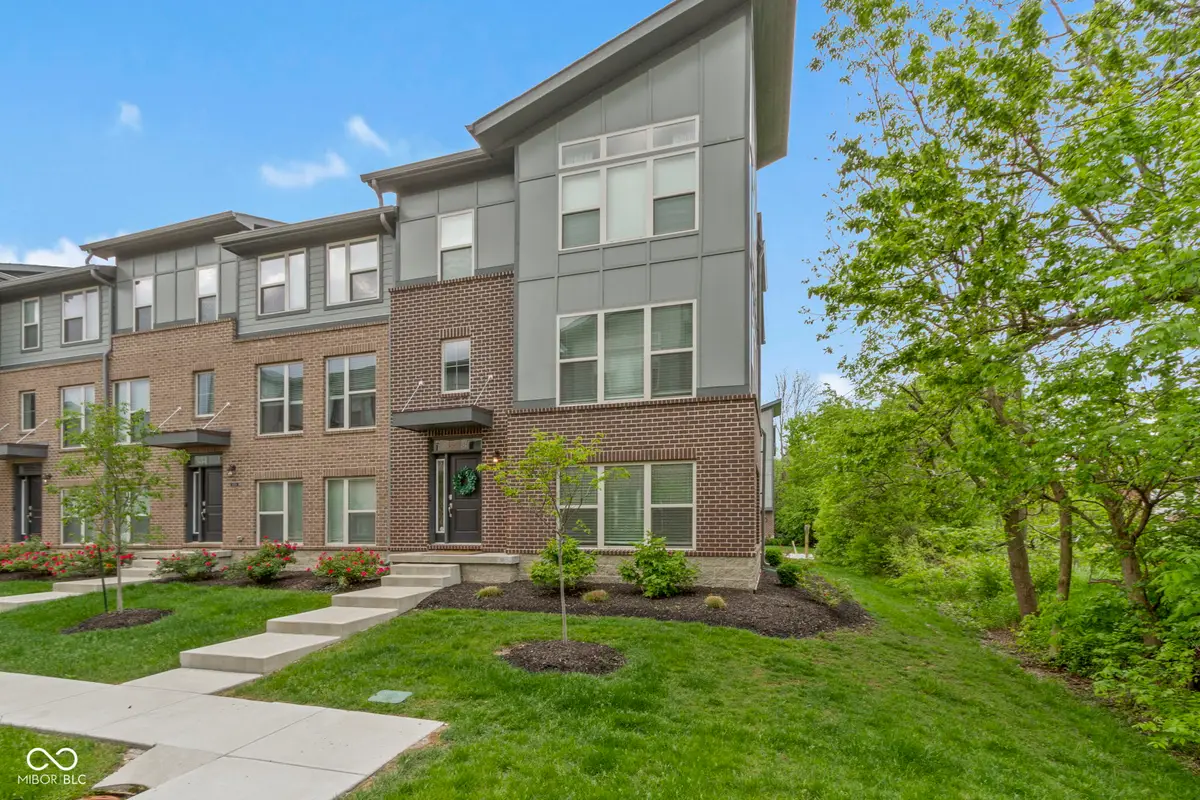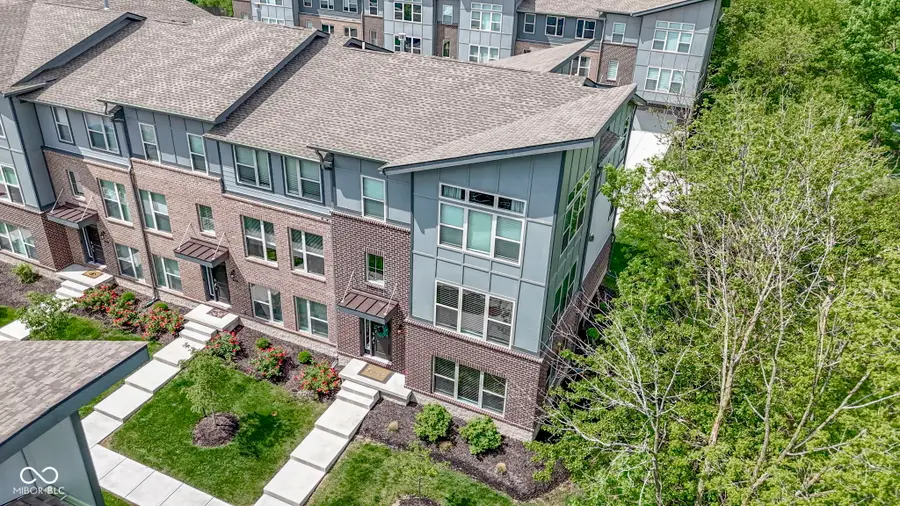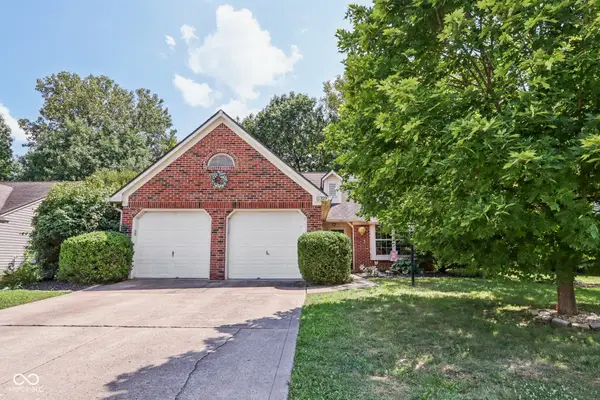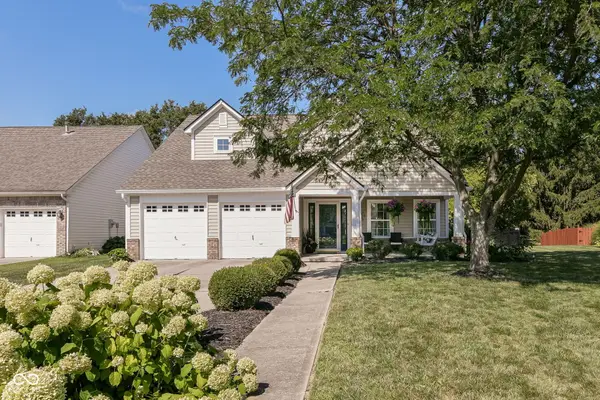8245 Bostic Drive, Fishers, IN 46038
Local realty services provided by:Schuler Bauer Real Estate ERA Powered



8245 Bostic Drive,Fishers, IN 46038
$450,000
- 3 Beds
- 4 Baths
- 2,350 sq. ft.
- Townhouse
- Pending
Listed by:erin heffley
Office:berkshire hathaway home
MLS#:22038177
Source:IN_MIBOR
Price summary
- Price:$450,000
- Price per sq. ft.:$191.49
About this home
LOCATION, LOCATION, LOCATION! Step into modern luxury with this stunning 3-level end-unit townhome, ideally situated in vibrant Downtown Fishers! Just steps from dining, shopping, parks, the Nickel Plate Trail, concerts, Farmers Market, and year-round community events, this home offers the ultimate in walkable convenience and lifestyle. Designed with style and functionality in mind, the open-concept floor plan features engineered hardwood floors, a cozy fireplace, and a chef-inspired kitchen complete with sleek quartz countertops and premium stainless steel Smart Cafe appliances. Whether you're entertaining guests or enjoying a quiet night in, the built-in wet bar and multiple living spaces across three levels provide the perfect setting. Tech-savvy buyers will appreciate integrated smart home technology and wireless access points on every floor for seamless connectivity throughout the home. Upstairs, the spacious primary suite is a true retreat, boasting a vaulted ceiling, abundant natural light, a spa-like ensuite bath, and a generous walk-in closet. With top-rated schools, a thriving local scene, and every modern comfort, this townhome offers the perfect blend of luxury, convenience, and lifestyle.
Contact an agent
Home facts
- Year built:2020
- Listing Id #:22038177
- Added:69 day(s) ago
- Updated:July 23, 2025 at 07:25 AM
Rooms and interior
- Bedrooms:3
- Total bathrooms:4
- Full bathrooms:2
- Half bathrooms:2
- Living area:2,350 sq. ft.
Heating and cooling
- Cooling:Central Electric
- Heating:Forced Air, High Efficiency (90%+ AFUE )
Structure and exterior
- Year built:2020
- Building area:2,350 sq. ft.
- Lot area:0.06 Acres
Schools
- High school:Fishers High School
- Middle school:Riverside Junior High
- Elementary school:New Britton Elementary School
Utilities
- Water:Public Water
Finances and disclosures
- Price:$450,000
- Price per sq. ft.:$191.49
New listings near 8245 Bostic Drive
- New
 $549,900Active4 beds 5 baths4,888 sq. ft.
$549,900Active4 beds 5 baths4,888 sq. ft.12308 Hawks Nest Drive, Fishers, IN 46037
MLS# 22056752Listed by: COMPASS INDIANA, LLC - Open Sat, 12 to 2pmNew
 $685,000Active3 beds 4 baths3,985 sq. ft.
$685,000Active3 beds 4 baths3,985 sq. ft.13167 Pennington Road, Fishers, IN 46037
MLS# 22055934Listed by: ENGEL & VOLKERS - New
 $325,000Active2 beds 3 baths1,296 sq. ft.
$325,000Active2 beds 3 baths1,296 sq. ft.12698 Watford Way, Fishers, IN 46037
MLS# 22056422Listed by: 1 PERCENT LISTS - HOOSIER STATE REALTY LLC  $484,900Pending2 beds 2 baths2,025 sq. ft.
$484,900Pending2 beds 2 baths2,025 sq. ft.12851 Bardolino Drive, Fishers, IN 46037
MLS# 22056051Listed by: KELLER WILLIAMS INDY METRO NE- New
 $449,000Active3 beds 3 baths2,455 sq. ft.
$449,000Active3 beds 3 baths2,455 sq. ft.13222 Isle Of Man Way, Fishers, IN 46037
MLS# 22048459Listed by: F.C. TUCKER COMPANY - New
 $442,000Active2 beds 2 baths1,962 sq. ft.
$442,000Active2 beds 2 baths1,962 sq. ft.16284 Loire Valley Drive, Fishers, IN 46037
MLS# 22056536Listed by: BERKSHIRE HATHAWAY HOME - New
 $350,000Active3 beds 2 baths1,536 sq. ft.
$350,000Active3 beds 2 baths1,536 sq. ft.11329 Cherry Blossom E Drive, Fishers, IN 46038
MLS# 22056538Listed by: HIGHGARDEN REAL ESTATE - New
 $740,000Active4 beds 5 baths4,874 sq. ft.
$740,000Active4 beds 5 baths4,874 sq. ft.14694 Normandy Way, Fishers, IN 46040
MLS# 22054499Listed by: FATHOM REALTY - Open Sat, 1 to 3pmNew
 $389,900Active3 beds 3 baths1,860 sq. ft.
$389,900Active3 beds 3 baths1,860 sq. ft.10389 Glenn Abbey Lane, Fishers, IN 46037
MLS# 22055746Listed by: F.C. TUCKER COMPANY - New
 $858,000Active3 beds 4 baths3,163 sq. ft.
$858,000Active3 beds 4 baths3,163 sq. ft.11949 Citywalk Drive, Fishers, IN 46038
MLS# 22056631Listed by: RE/MAX ADVANCED REALTY
