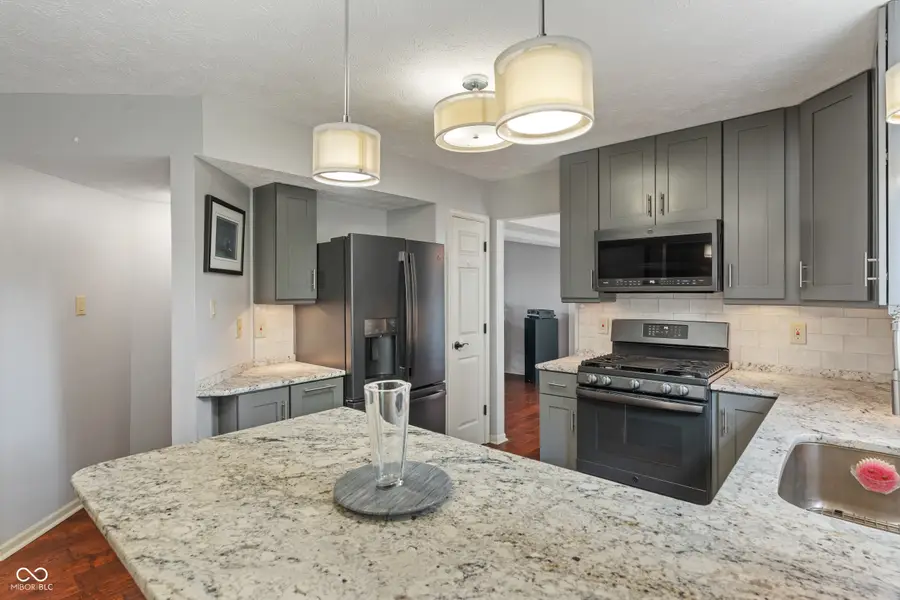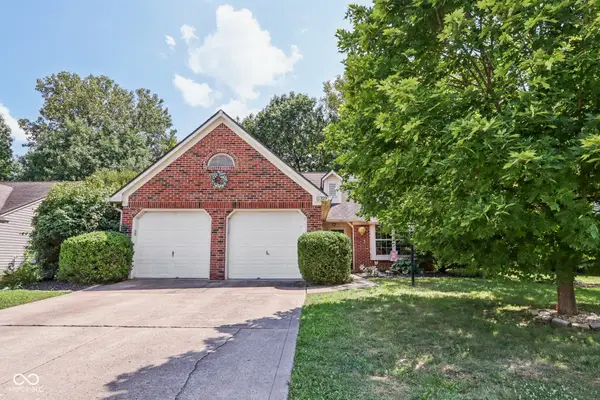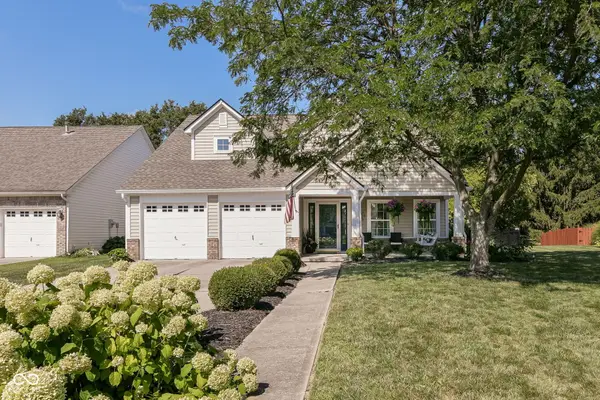8473 Ardennes Drive, Fishers, IN 46038
Local realty services provided by:Schuler Bauer Real Estate ERA Powered



8473 Ardennes Drive,Fishers, IN 46038
$379,900
- 4 Beds
- 3 Baths
- 2,028 sq. ft.
- Single family
- Pending
Listed by:sarah black
Office:f.c. tucker company
MLS#:22049282
Source:IN_MIBOR
Price summary
- Price:$379,900
- Price per sq. ft.:$187.33
About this home
Welcome to this beautifully maintained home in the highly desirable Conner Knoll neighborhood-just a mile from Conner Prairie and right around the corner from Harrison Thompson Park. Enjoy the charm of Fishers living with parks, trails, and top-rated schools all nearby. Inside, the updated kitchen shines w/ gorgeous granite countertops, stainless steel appliances (most just 3 years old), a breakfast bar, & stylish 42" cabinets-perfectly designed for both cooking & entertaining. Beautiful hardwood floors throughout the main level. Step outside to your maintenance-free deck that leads down to a spacious paved patio and a fully fenced backyard-ideal for relaxing evenings& sunsets, pets, or play. Upstairs, 4 above average sized bedrooms, all featuring overhead lighting & ceiling fans. The primary suite offers a remodeled en-suite bathroom showcasing a new shower (surround, head, & door), double vanities (3 yrs old), & a custom walk-in closet w/ sturdy wood shelving. Major updates include a 2-year-old roof, 2-year-old water heater, & gutter guards for added peace of mind. All this with low HOA dues in one of Fishers' most sought-after communities.
Contact an agent
Home facts
- Year built:1994
- Listing Id #:22049282
- Added:36 day(s) ago
- Updated:July 13, 2025 at 07:20 AM
Rooms and interior
- Bedrooms:4
- Total bathrooms:3
- Full bathrooms:2
- Half bathrooms:1
- Living area:2,028 sq. ft.
Heating and cooling
- Cooling:Central Electric
- Heating:Forced Air
Structure and exterior
- Year built:1994
- Building area:2,028 sq. ft.
- Lot area:0.28 Acres
Utilities
- Water:Public Water
Finances and disclosures
- Price:$379,900
- Price per sq. ft.:$187.33
New listings near 8473 Ardennes Drive
- New
 $549,900Active4 beds 5 baths4,888 sq. ft.
$549,900Active4 beds 5 baths4,888 sq. ft.12308 Hawks Nest Drive, Fishers, IN 46037
MLS# 22056752Listed by: COMPASS INDIANA, LLC - Open Sat, 12 to 2pmNew
 $685,000Active3 beds 4 baths3,985 sq. ft.
$685,000Active3 beds 4 baths3,985 sq. ft.13167 Pennington Road, Fishers, IN 46037
MLS# 22055934Listed by: ENGEL & VOLKERS - New
 $325,000Active2 beds 3 baths1,296 sq. ft.
$325,000Active2 beds 3 baths1,296 sq. ft.12698 Watford Way, Fishers, IN 46037
MLS# 22056422Listed by: 1 PERCENT LISTS - HOOSIER STATE REALTY LLC  $484,900Pending2 beds 2 baths2,025 sq. ft.
$484,900Pending2 beds 2 baths2,025 sq. ft.12851 Bardolino Drive, Fishers, IN 46037
MLS# 22056051Listed by: KELLER WILLIAMS INDY METRO NE- New
 $449,000Active3 beds 3 baths2,455 sq. ft.
$449,000Active3 beds 3 baths2,455 sq. ft.13222 Isle Of Man Way, Fishers, IN 46037
MLS# 22048459Listed by: F.C. TUCKER COMPANY - New
 $442,000Active2 beds 2 baths1,962 sq. ft.
$442,000Active2 beds 2 baths1,962 sq. ft.16284 Loire Valley Drive, Fishers, IN 46037
MLS# 22056536Listed by: BERKSHIRE HATHAWAY HOME - New
 $350,000Active3 beds 2 baths1,536 sq. ft.
$350,000Active3 beds 2 baths1,536 sq. ft.11329 Cherry Blossom E Drive, Fishers, IN 46038
MLS# 22056538Listed by: HIGHGARDEN REAL ESTATE - New
 $740,000Active4 beds 5 baths4,874 sq. ft.
$740,000Active4 beds 5 baths4,874 sq. ft.14694 Normandy Way, Fishers, IN 46040
MLS# 22054499Listed by: FATHOM REALTY - Open Sat, 1 to 3pmNew
 $389,900Active3 beds 3 baths1,860 sq. ft.
$389,900Active3 beds 3 baths1,860 sq. ft.10389 Glenn Abbey Lane, Fishers, IN 46037
MLS# 22055746Listed by: F.C. TUCKER COMPANY - New
 $858,000Active3 beds 4 baths3,163 sq. ft.
$858,000Active3 beds 4 baths3,163 sq. ft.11949 Citywalk Drive, Fishers, IN 46038
MLS# 22056631Listed by: RE/MAX ADVANCED REALTY
