8694 Morgan Drive, Fishers, IN 46038
Local realty services provided by:Schuler Bauer Real Estate ERA Powered
8694 Morgan Drive,Fishers, IN 46038
$939,900
- 3 Beds
- 4 Baths
- 2,860 sq. ft.
- Single family
- Active
Listed by: paul bates
Office: f.c. tucker company
MLS#:22054556
Source:IN_MIBOR
Price summary
- Price:$939,900
- Price per sq. ft.:$328.64
About this home
Brand new Gradison Design & Build Spec home available now in downtown Fishers hottest Neighborhood- South Village of Nickel Plate! South Village is a hip & vibrant Community offering unique Architecture not found anywhere else in Fishers. This Urban inspired 3 Bedroom Home is only a 1 Block walk to all things Downtown Fishers & the rapidly growing Nickel Plate Dining/Shopping/Entertainment District + the new Nickel Plate Trail, while the Cheeney Creek Trail is only 100 yards outside your Front Door. Open Concept Floor Plan perfect for today's living. A unique aspect with this home that you will not find anywhere else in Fishers is the Rooftop Deck off your 2nd Floor Lounge. Simply a great place to entertain Family and Friends all year long, both inside and outside. The sun sets high in the sky in the warm weather months, providing you with many beautiful Sunsets to take with Downtown Fishers just 2 blocks away. Natural sunlight floods the Great Room and Kitchen thru the oversized windows offered with the 10 Foot Ceilings. A nice size Center Island overlooks the Great Room with Fireplace. Slider Doors off the Kitchen lead you to a side Patio, perfect for a Grilling Station. Fishers District Culinary District is only a 5 minute car ride away as well, offering plenty of Restaurants as well as the brand new Fishers Event Center which host Concerts and Sporting Events. This home truly offers Location, Location, Location!
Contact an agent
Home facts
- Year built:2025
- Listing ID #:22054556
- Added:143 day(s) ago
- Updated:December 29, 2025 at 07:36 PM
Rooms and interior
- Bedrooms:3
- Total bathrooms:4
- Full bathrooms:3
- Half bathrooms:1
- Living area:2,860 sq. ft.
Heating and cooling
- Cooling:Central Electric
- Heating:Forced Air
Structure and exterior
- Year built:2025
- Building area:2,860 sq. ft.
- Lot area:0.09 Acres
Utilities
- Water:Public Water
Finances and disclosures
- Price:$939,900
- Price per sq. ft.:$328.64
New listings near 8694 Morgan Drive
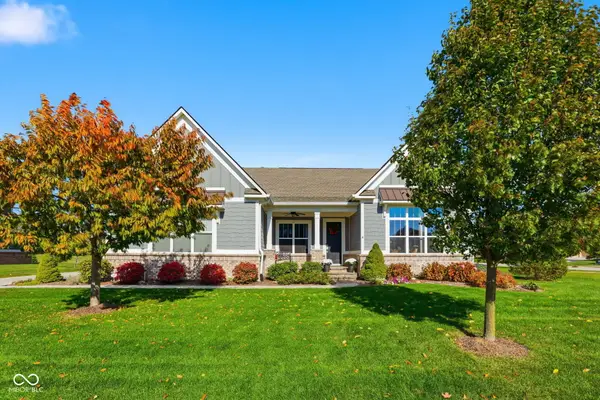 $778,000Active4 beds 4 baths4,411 sq. ft.
$778,000Active4 beds 4 baths4,411 sq. ft.16320 Kenora Lane N, Fishers, IN 46040
MLS# 22071544Listed by: F.C. TUCKER COMPANY- New
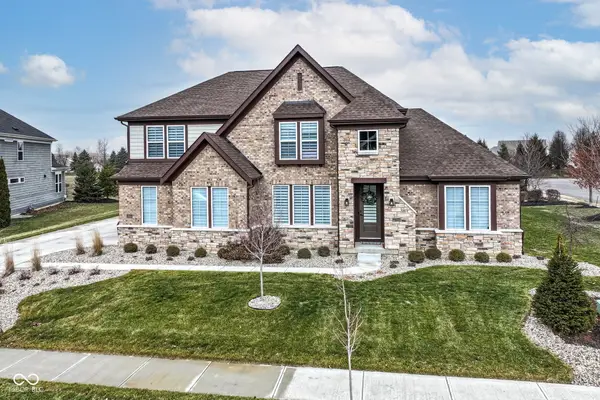 $744,900Active4 beds 3 baths3,333 sq. ft.
$744,900Active4 beds 3 baths3,333 sq. ft.12634 Coastal Place, Fishers, IN 46037
MLS# 22077751Listed by: RE/MAX COMPLETE 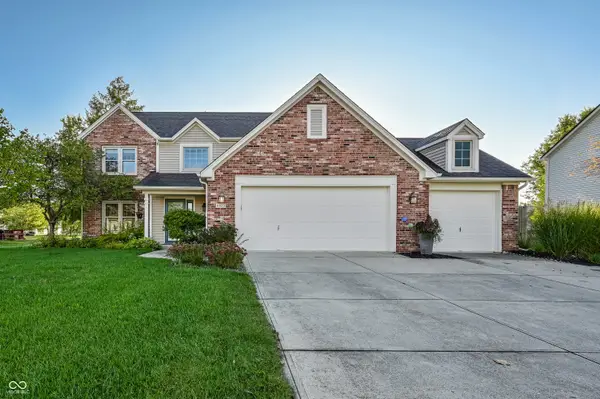 $460,000Pending4 beds 3 baths2,389 sq. ft.
$460,000Pending4 beds 3 baths2,389 sq. ft.11023 Eaton Court, Fishers, IN 46038
MLS# 22075667Listed by: F.C. TUCKER COMPANY- New
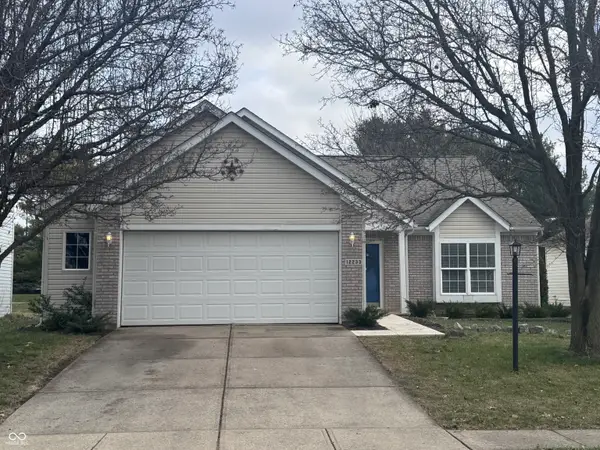 $323,000Active3 beds 2 baths1,406 sq. ft.
$323,000Active3 beds 2 baths1,406 sq. ft.12233 Driftstone Drive, Fishers, IN 46037
MLS# 22077515Listed by: REAL BROKER, LLC - New
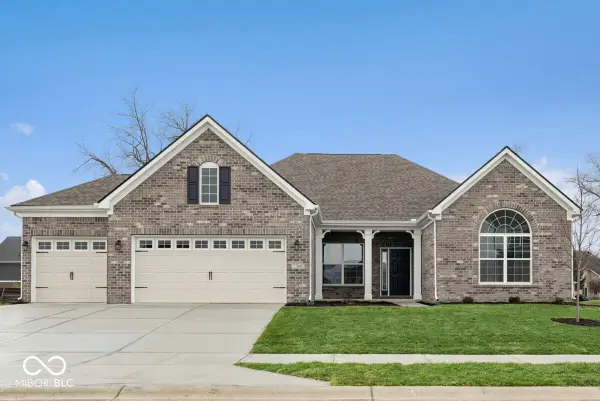 $569,990Active3 beds 2 baths2,480 sq. ft.
$569,990Active3 beds 2 baths2,480 sq. ft.17045 Picket Fence Drive, Noblesville, IN 46060
MLS# 22077714Listed by: M/I HOMES OF INDIANA, L.P. - New
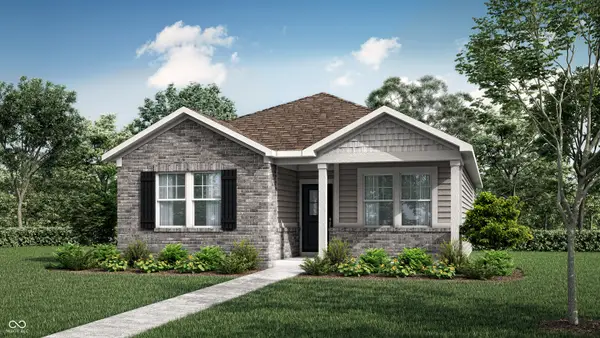 $374,995Active3 beds 2 baths1,549 sq. ft.
$374,995Active3 beds 2 baths1,549 sq. ft.15427 Alperton Road, Fishers, IN 46037
MLS# 22077653Listed by: COMPASS INDIANA, LLC - New
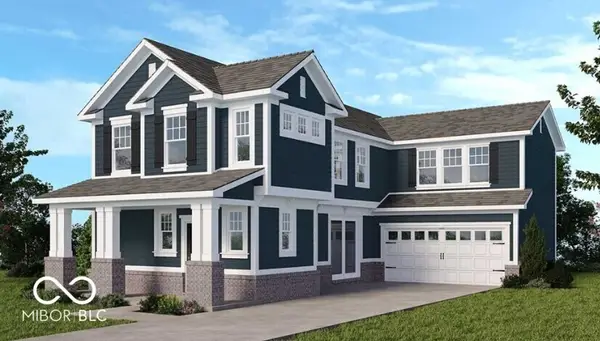 $444,999Active3 beds 3 baths2,062 sq. ft.
$444,999Active3 beds 3 baths2,062 sq. ft.16054 Meadow Frost Court, Fishers, IN 46037
MLS# 22077513Listed by: PYATT BUILDERS, LLC - New
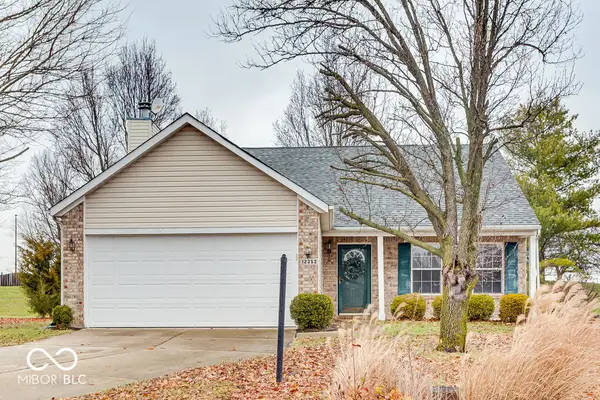 $319,900Active3 beds 2 baths1,482 sq. ft.
$319,900Active3 beds 2 baths1,482 sq. ft.12353 Driftstone Drive, Fishers, IN 46037
MLS# 22076898Listed by: HIGHGARDEN REAL ESTATE - New
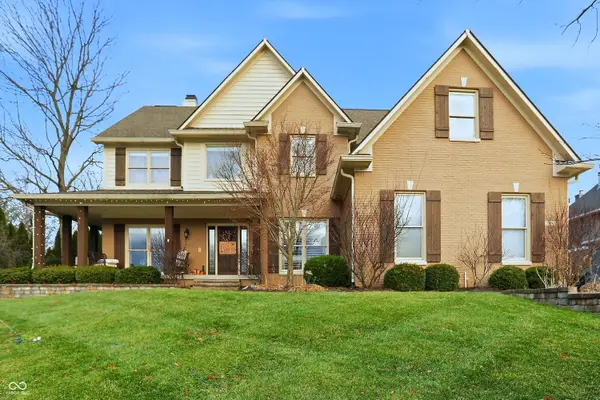 $985,000Active5 beds 5 baths4,613 sq. ft.
$985,000Active5 beds 5 baths4,613 sq. ft.9986 Springstone Road, Fishers, IN 46055
MLS# 22077262Listed by: REDFIN CORPORATION - New
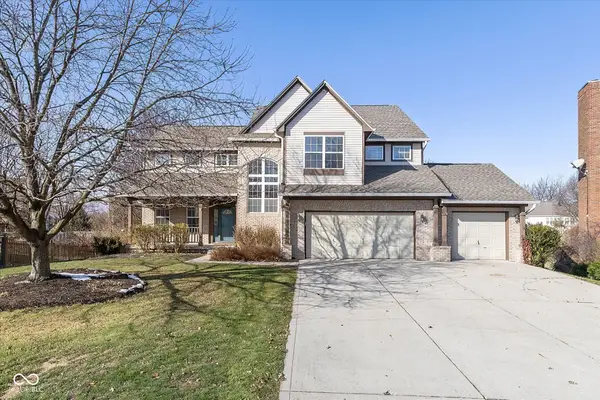 $686,600Active4 beds 4 baths4,188 sq. ft.
$686,600Active4 beds 4 baths4,188 sq. ft.10816 Cody Lane, Fishers, IN 46037
MLS# 22077287Listed by: EPIQUE INC
