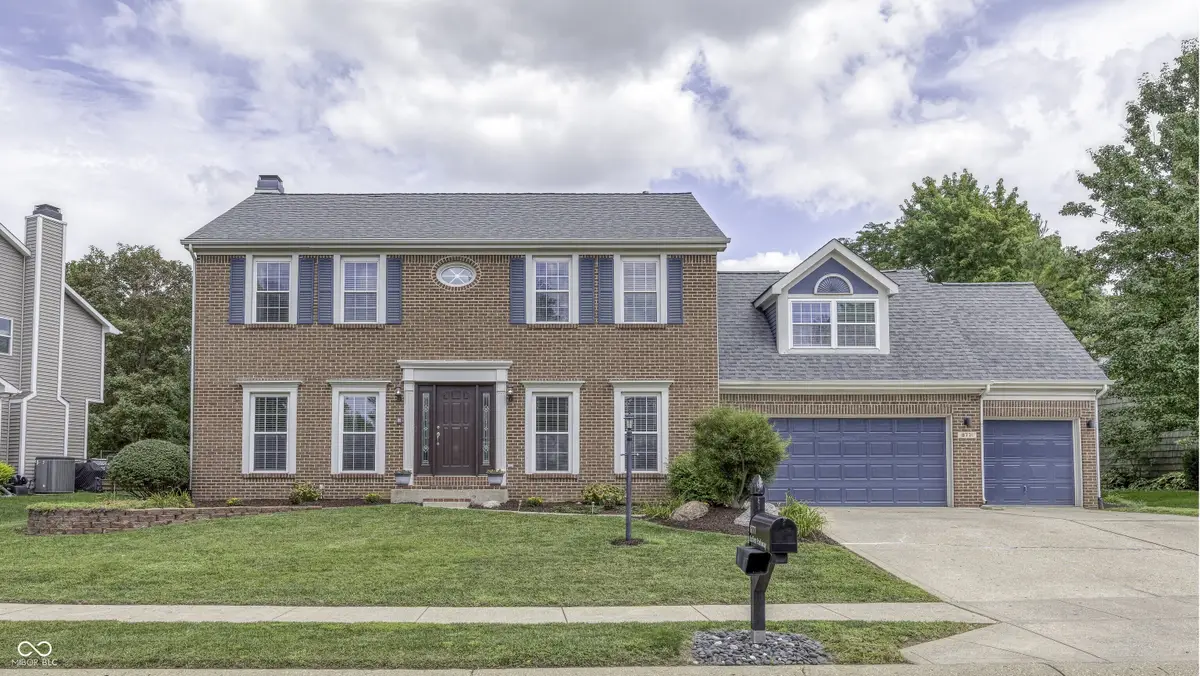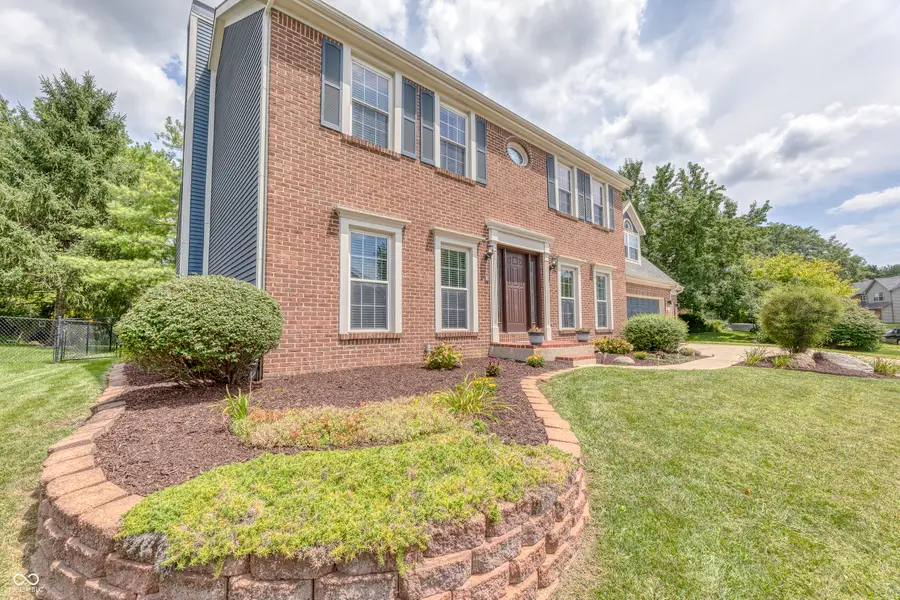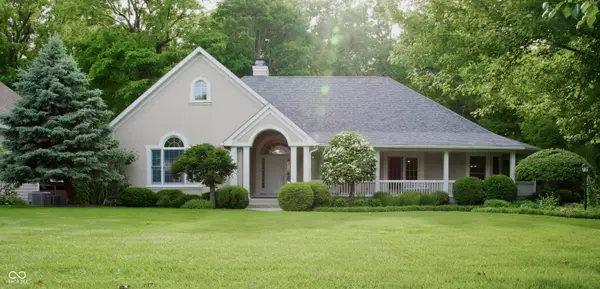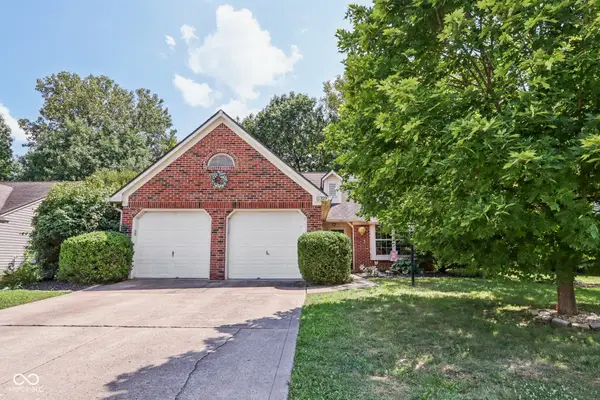8771 Buffett Parkway, Fishers, IN 46038
Local realty services provided by:Schuler Bauer Real Estate ERA Powered



8771 Buffett Parkway,Fishers, IN 46038
$395,000
- 4 Beds
- 3 Baths
- 2,560 sq. ft.
- Single family
- Pending
Listed by:paul bates
Office:f.c. tucker company
MLS#:22052570
Source:IN_MIBOR
Price summary
- Price:$395,000
- Price per sq. ft.:$154.3
About this home
Connor Knoll 4 Bedroom + Bonus Room and a 3 Car Garage ideally set upon a large and fully fenced in Backyard with ample lawn space to run and play. Open concept Floorplan features a nice sized Great Room with Fireplace overlooking the Kitchen. Natural sunlight floods the home from an abundance of windows. Front Flex Room can be used a Home Office, Music Room, Reading Room. The Upstairs Bonus Room would make for a wonderful Children's Play Room. The Primary Suite is nice in size, offering a private Bathroom with Dual Vanities and tiled Walk In Shower + a Walk In Closet. Enjoy Outdoor Living on the 2 Level Wood Deck off the Kitchen, overlooking the Backyard. A 2nd Concrete Patio is adjacent to the Deck, separated by a privacy Fence. Hard to find 3 Car Garage in this price point + a Storage Shed which can be accessed thru the Garage or Back Patio. Great location with easy access to downtown Fishers, Fishers District Entertainment and Culinary District, as well as schools, shopping and Interstate.
Contact an agent
Home facts
- Year built:1992
- Listing Id #:22052570
- Added:7 day(s) ago
- Updated:August 12, 2025 at 03:43 PM
Rooms and interior
- Bedrooms:4
- Total bathrooms:3
- Full bathrooms:2
- Half bathrooms:1
- Living area:2,560 sq. ft.
Heating and cooling
- Cooling:Central Electric
- Heating:Forced Air
Structure and exterior
- Year built:1992
- Building area:2,560 sq. ft.
- Lot area:0.29 Acres
Utilities
- Water:Public Water
Finances and disclosures
- Price:$395,000
- Price per sq. ft.:$154.3
New listings near 8771 Buffett Parkway
- New
 $579,900Active5 beds 4 baths3,776 sq. ft.
$579,900Active5 beds 4 baths3,776 sq. ft.11698 Tylers Close, Fishers, IN 46037
MLS# 22056363Listed by: F.C. TUCKER COMPANY - New
 $999,500Active4 beds 5 baths5,158 sq. ft.
$999,500Active4 beds 5 baths5,158 sq. ft.10671 Geist Ridge Court, Fishers, IN 46040
MLS# 22056682Listed by: TRUEBLOOD REAL ESTATE - Open Sat, 12 to 2pmNew
 $549,900Active4 beds 5 baths4,888 sq. ft.
$549,900Active4 beds 5 baths4,888 sq. ft.12308 Hawks Nest Drive, Fishers, IN 46037
MLS# 22056752Listed by: COMPASS INDIANA, LLC - Open Sat, 12 to 2pmNew
 $685,000Active3 beds 4 baths3,985 sq. ft.
$685,000Active3 beds 4 baths3,985 sq. ft.13167 Pennington Road, Fishers, IN 46037
MLS# 22055934Listed by: ENGEL & VOLKERS - New
 $325,000Active2 beds 3 baths1,296 sq. ft.
$325,000Active2 beds 3 baths1,296 sq. ft.12698 Watford Way, Fishers, IN 46037
MLS# 22056422Listed by: 1 PERCENT LISTS - HOOSIER STATE REALTY LLC  $484,900Pending2 beds 2 baths2,025 sq. ft.
$484,900Pending2 beds 2 baths2,025 sq. ft.12851 Bardolino Drive, Fishers, IN 46037
MLS# 22056051Listed by: KELLER WILLIAMS INDY METRO NE- New
 $449,000Active3 beds 3 baths2,455 sq. ft.
$449,000Active3 beds 3 baths2,455 sq. ft.13222 Isle Of Man Way, Fishers, IN 46037
MLS# 22048459Listed by: F.C. TUCKER COMPANY - New
 $442,000Active2 beds 2 baths1,962 sq. ft.
$442,000Active2 beds 2 baths1,962 sq. ft.16284 Loire Valley Drive, Fishers, IN 46037
MLS# 22056536Listed by: BERKSHIRE HATHAWAY HOME - New
 $350,000Active3 beds 2 baths1,536 sq. ft.
$350,000Active3 beds 2 baths1,536 sq. ft.11329 Cherry Blossom E Drive, Fishers, IN 46038
MLS# 22056538Listed by: HIGHGARDEN REAL ESTATE - New
 $740,000Active4 beds 5 baths4,874 sq. ft.
$740,000Active4 beds 5 baths4,874 sq. ft.14694 Normandy Way, Fishers, IN 46040
MLS# 22054499Listed by: FATHOM REALTY
