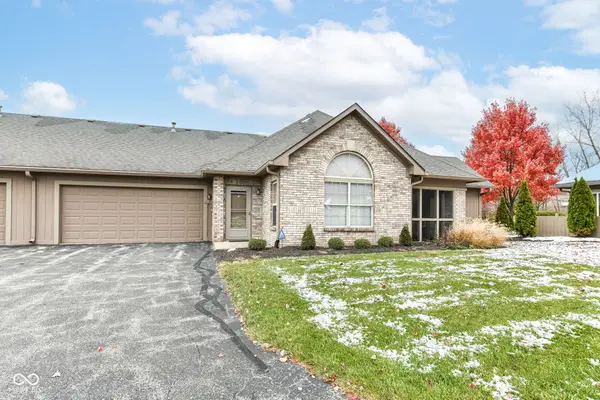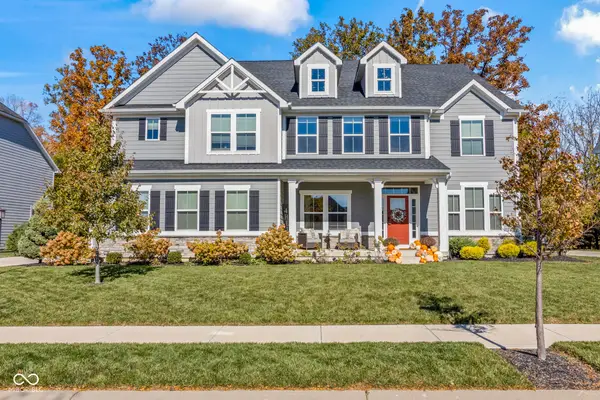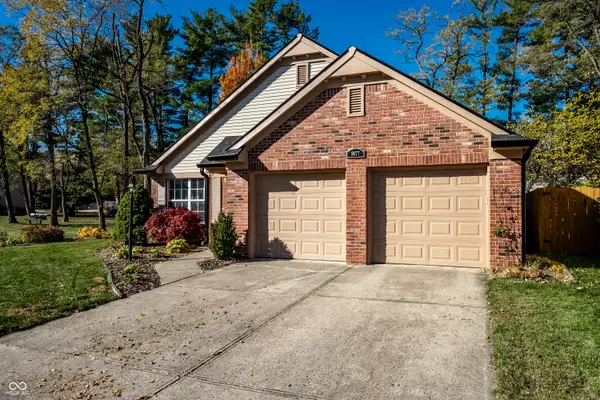9005 Glass Chimney Lane, Fishers, IN 46037
Local realty services provided by:Schuler Bauer Real Estate ERA Powered
9005 Glass Chimney Lane,Fishers, IN 46037
$350,000
- 4 Beds
- 3 Baths
- 1,808 sq. ft.
- Single family
- Pending
Listed by: kassidy mccowan, katelyn bertling
Office: weichert realtors cooper group indy
MLS#:22056514
Source:IN_MIBOR
Price summary
- Price:$350,000
- Price per sq. ft.:$193.58
About this home
Welcome home! To this beautifully maintained 4-bedroom, 2.5-bath home, conveniently in the heart of Fishers off 96th Street with quick access to I-69. Located in the top rated Hamilton Southeastern school district, this home offers the perfect blend of comfort, convenience, and community. Inside, you'll find a bright and welcoming floor plan filled with abundant natural light. The living spaces flow seamlessly, creating an inviting atmosphere for both daily living and entertaining. This home is move in ready and includes all appliances for your buyer's convenience. Step outside to discover your own backyard oasis. The fully fenced yard and mature trees offer privacy and security, making it the perfect space for children and pets to play. A patio and gazebo provide shaded spots for relaxing or hosting barbecues and the included playground makes this backyard ready for fun. This home has been well maintained and thoughtfully cared for, ensuring peace of mind for the next owner. Whether you're looking for a place to entertain or simply enjoy the best of Fishers living, this property checks all the boxes. Don't miss your chance to call this home!
Contact an agent
Home facts
- Year built:1995
- Listing ID #:22056514
- Added:90 day(s) ago
- Updated:November 15, 2025 at 08:44 AM
Rooms and interior
- Bedrooms:4
- Total bathrooms:3
- Full bathrooms:2
- Half bathrooms:1
- Living area:1,808 sq. ft.
Heating and cooling
- Cooling:Central Electric
- Heating:Forced Air
Structure and exterior
- Year built:1995
- Building area:1,808 sq. ft.
- Lot area:0.19 Acres
Utilities
- Water:Public Water
Finances and disclosures
- Price:$350,000
- Price per sq. ft.:$193.58
New listings near 9005 Glass Chimney Lane
- New
 $275,000Active2 beds 2 baths1,212 sq. ft.
$275,000Active2 beds 2 baths1,212 sq. ft.11139 Tisbury Court, Fishers, IN 46038
MLS# 22073503Listed by: REAL BROKER, LLC - Open Sat, 10am to 1pmNew
 $379,000Active3 beds 3 baths2,456 sq. ft.
$379,000Active3 beds 3 baths2,456 sq. ft.12236 Quarterback Lane, Fishers, IN 46037
MLS# 22073527Listed by: THE MODGLIN GROUP - New
 $335,000Active4 beds 3 baths2,018 sq. ft.
$335,000Active4 beds 3 baths2,018 sq. ft.13048 Ross Crossing, Fishers, IN 46038
MLS# 22071527Listed by: TRUEBLOOD REAL ESTATE - New
 $799,999Active6 beds 5 baths5,951 sq. ft.
$799,999Active6 beds 5 baths5,951 sq. ft.13112 Girvan Way, Fishers, IN 46037
MLS# 22072868Listed by: KELLER WILLIAMS INDPLS METRO N - New
 $275,000Active2 beds 2 baths1,016 sq. ft.
$275,000Active2 beds 2 baths1,016 sq. ft.9677 Pine Ridge E Drive, Fishers, IN 46038
MLS# 22070573Listed by: COMPASS INDIANA, LLC - New
 $360,000Active3 beds 3 baths2,190 sq. ft.
$360,000Active3 beds 3 baths2,190 sq. ft.12957 E 131st Street, Fishers, IN 46037
MLS# 22071274Listed by: REAL BROKER, LLC - Open Sat, 12 to 2pmNew
 $375,000Active3 beds 3 baths1,845 sq. ft.
$375,000Active3 beds 3 baths1,845 sq. ft.10716 Sherborne Road, Fishers, IN 46038
MLS# 22073022Listed by: COMPASS INDIANA, LLC - New
 $449,900Active3 beds 3 baths2,312 sq. ft.
$449,900Active3 beds 3 baths2,312 sq. ft.15311 Forest Glade Drive, Fishers, IN 46037
MLS# 22073273Listed by: RE/MAX AT THE CROSSING - New
 $945,000Active5 beds 5 baths5,282 sq. ft.
$945,000Active5 beds 5 baths5,282 sq. ft.11240 E 106th Street, Fishers, IN 46037
MLS# 22073357Listed by: HIGHGARDEN REAL ESTATE - Open Sun, 12 to 2pmNew
 $820,000Active6 beds 5 baths5,448 sq. ft.
$820,000Active6 beds 5 baths5,448 sq. ft.11932 Hollyhock Drive, Fishers, IN 46037
MLS# 22071033Listed by: CENTURY 21 SCHEETZ
