9117 Thoreau Court, Fishers, IN 46037
Local realty services provided by:Schuler Bauer Real Estate ERA Powered
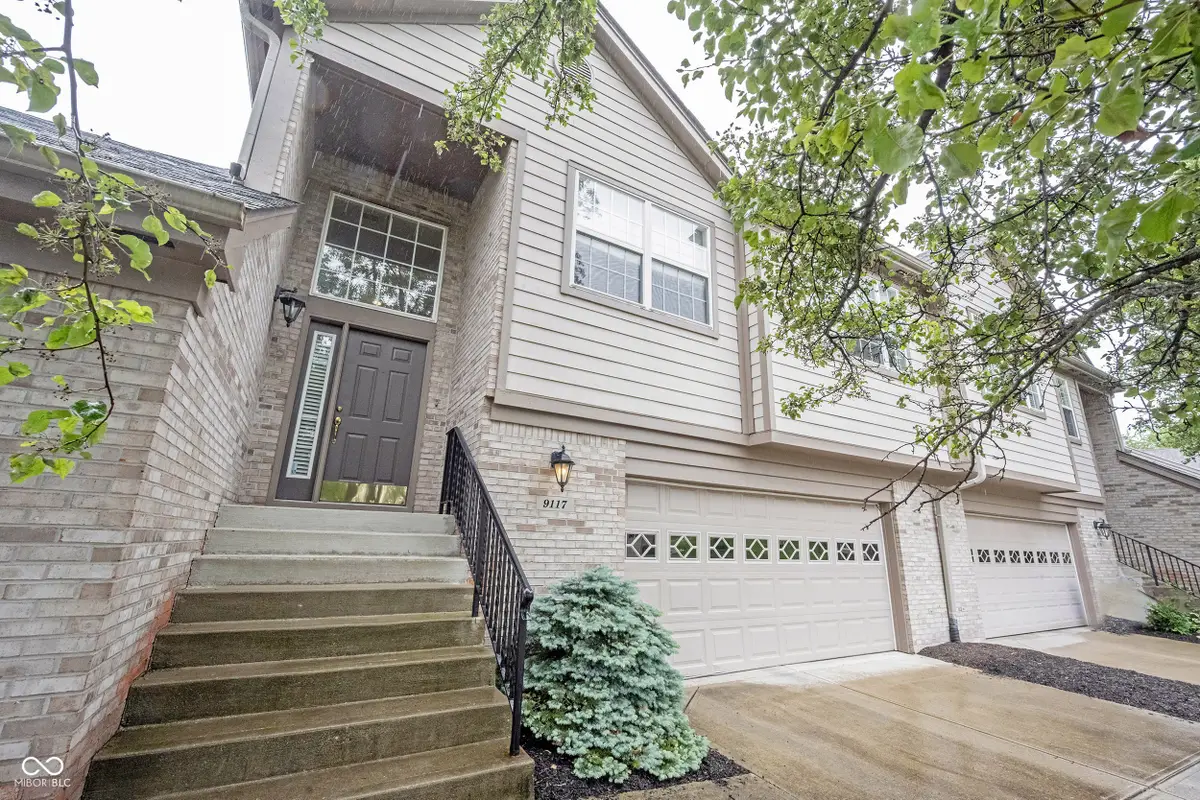
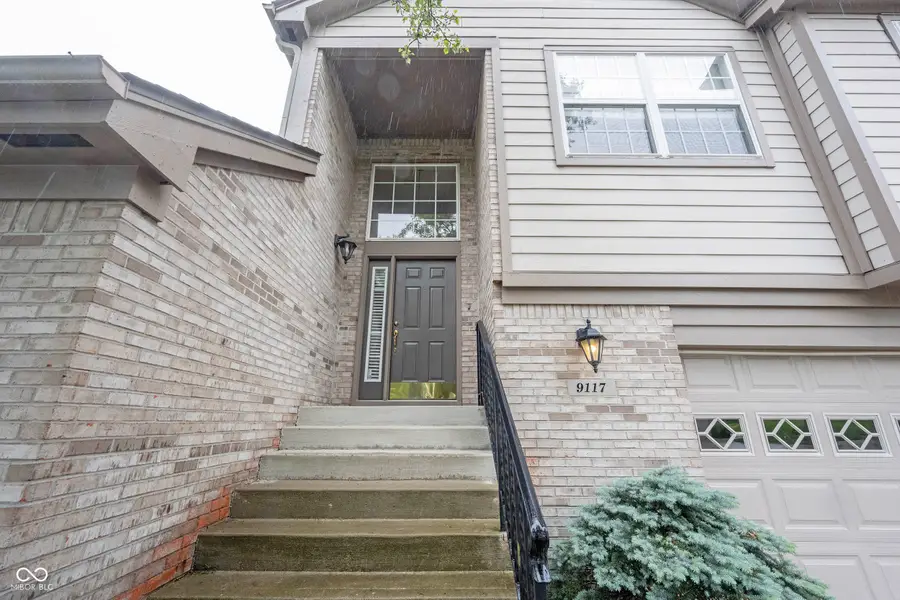
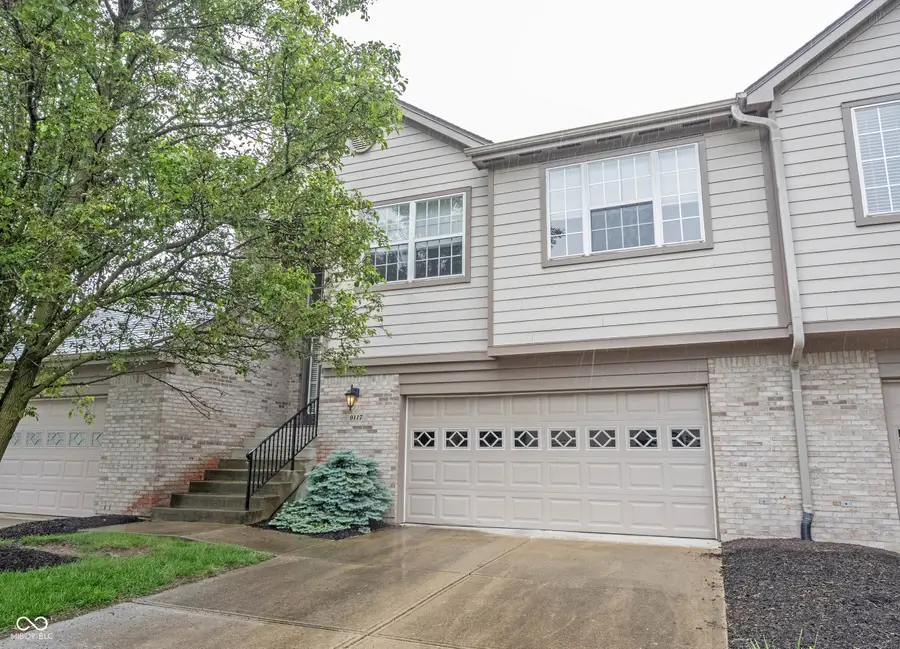
9117 Thoreau Court,Fishers, IN 46037
$280,000
- 2 Beds
- 2 Baths
- 1,982 sq. ft.
- Condominium
- Pending
Listed by:laura turner
Office:f.c. tucker company
MLS#:22041149
Source:IN_MIBOR
Price summary
- Price:$280,000
- Price per sq. ft.:$141.27
About this home
Nestled on a serene and quiet street in a well maintained neighborhood, welcome home to Muir Woods! This amazing condo features an open concept in one of the most desirable locations in all of Fishers! Upon entry, you are greeted with a split level staircase offering an airy feel that takes you to the great room, which is the heart of the home. Drenched in natural light from the wall of windows, this space is sure to be the place for many gatherings. Off of the great room there is a deck that is perfect for morning coffee or to unwind in the afternoon. The cozy gas fireplace is the focal point with a built in shelf system for you to display pictures and books how you wish. Adjacent to the great room is another flex space with endless possibilities. It can be set up as a formal dining room, loft/office or could even be turned into a third bedroom. This open concept floorplan offers 2 bedrooms and 2 full baths. Spacious owner's suite features a walk in closet and a separate vanity detached from the owner's full bath. The kitchen provides plenty of counterspace and a wall of cabinets as well as two pantries. Community has so much to offer! Walk to the pool and pickleball courts and stay active without ever leaving your house. Location is everything with easy access to I-69, the Nickel Plate trail, Top Golf, amazing restaurants, and Fishers new EVENT CENTER. Property has been maintained by one owner. It is ready for you to make it your home. Schedule your showing today!
Contact an agent
Home facts
- Year built:2003
- Listing Id #:22041149
- Added:71 day(s) ago
- Updated:July 28, 2025 at 03:10 PM
Rooms and interior
- Bedrooms:2
- Total bathrooms:2
- Full bathrooms:2
- Living area:1,982 sq. ft.
Heating and cooling
- Cooling:Central Electric
- Heating:Forced Air
Structure and exterior
- Year built:2003
- Building area:1,982 sq. ft.
- Lot area:0.04 Acres
Schools
- High school:Hamilton Southeastern HS
- Middle school:Riverside Junior High
- Elementary school:Lantern Road Elementary School
Utilities
- Water:Public Water
Finances and disclosures
- Price:$280,000
- Price per sq. ft.:$141.27
New listings near 9117 Thoreau Court
- New
 $549,900Active4 beds 5 baths4,888 sq. ft.
$549,900Active4 beds 5 baths4,888 sq. ft.12308 Hawks Nest Drive, Fishers, IN 46037
MLS# 22056752Listed by: COMPASS INDIANA, LLC - Open Sat, 12 to 2pmNew
 $685,000Active3 beds 4 baths3,985 sq. ft.
$685,000Active3 beds 4 baths3,985 sq. ft.13167 Pennington Road, Fishers, IN 46037
MLS# 22055934Listed by: ENGEL & VOLKERS - New
 $325,000Active2 beds 3 baths1,296 sq. ft.
$325,000Active2 beds 3 baths1,296 sq. ft.12698 Watford Way, Fishers, IN 46037
MLS# 22056422Listed by: 1 PERCENT LISTS - HOOSIER STATE REALTY LLC  $484,900Pending2 beds 2 baths2,025 sq. ft.
$484,900Pending2 beds 2 baths2,025 sq. ft.12851 Bardolino Drive, Fishers, IN 46037
MLS# 22056051Listed by: KELLER WILLIAMS INDY METRO NE- New
 $449,000Active3 beds 3 baths2,455 sq. ft.
$449,000Active3 beds 3 baths2,455 sq. ft.13222 Isle Of Man Way, Fishers, IN 46037
MLS# 22048459Listed by: F.C. TUCKER COMPANY - New
 $442,000Active2 beds 2 baths1,962 sq. ft.
$442,000Active2 beds 2 baths1,962 sq. ft.16284 Loire Valley Drive, Fishers, IN 46037
MLS# 22056536Listed by: BERKSHIRE HATHAWAY HOME - New
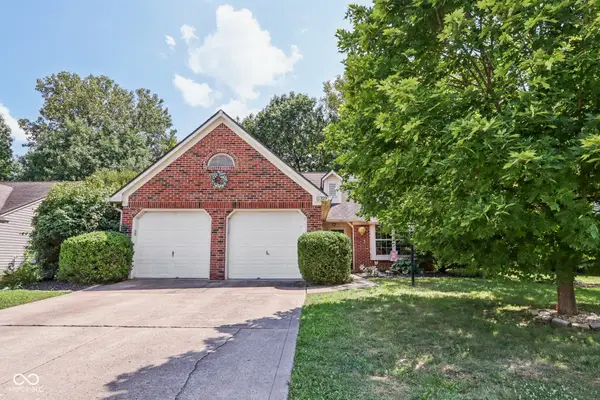 $350,000Active3 beds 2 baths1,536 sq. ft.
$350,000Active3 beds 2 baths1,536 sq. ft.11329 Cherry Blossom E Drive, Fishers, IN 46038
MLS# 22056538Listed by: HIGHGARDEN REAL ESTATE - New
 $740,000Active4 beds 5 baths4,874 sq. ft.
$740,000Active4 beds 5 baths4,874 sq. ft.14694 Normandy Way, Fishers, IN 46040
MLS# 22054499Listed by: FATHOM REALTY - Open Sat, 1 to 3pmNew
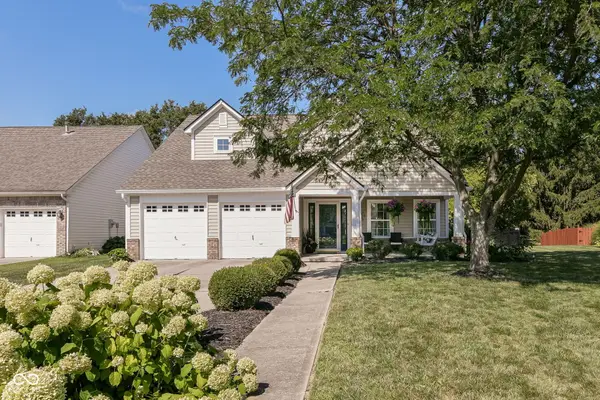 $389,900Active3 beds 3 baths1,860 sq. ft.
$389,900Active3 beds 3 baths1,860 sq. ft.10389 Glenn Abbey Lane, Fishers, IN 46037
MLS# 22055746Listed by: F.C. TUCKER COMPANY - New
 $858,000Active3 beds 4 baths3,163 sq. ft.
$858,000Active3 beds 4 baths3,163 sq. ft.11949 Citywalk Drive, Fishers, IN 46038
MLS# 22056631Listed by: RE/MAX ADVANCED REALTY
