9335 Clarendon Drive, Fishers, IN 46038
Local realty services provided by:Schuler Bauer Real Estate ERA Powered
9335 Clarendon Drive,Fishers, IN 46038
$425,000
- 3 Beds
- 4 Baths
- 2,295 sq. ft.
- Townhouse
- Active
Listed by: erin hundley, christine robbins
Office: compass indiana, llc.
MLS#:22017835
Source:IN_MIBOR
Price summary
- Price:$425,000
- Price per sq. ft.:$185.19
About this home
Designer elegance meets everyday ease-welcome to the Meridian model at Marketplace Towns. Spaced across three thoughtfully-planned levels, this former townhome model balances style with flexibility, giving you room to live, work, and unwind. Step inside to an inviting foyer and open staircase that leads up to a light-filled, open-concept main level. The kitchen, breakfast nook, and great room flow together seamlessly, extending onto a private balcony. Designer lighting, accent paint, and chic wallpaper accents add a touch of luxury. The upper level is anchored by a generous owner's suite featuring an eye-catching accent wall, statement chandelier, and spa-inspired bath. Two secondary bedrooms-each with their own designer details-share a full bath and offer plenty of space for guests, hobbies, or a home office. A finished flex room on the entry level adapts to your lifestyle-home gym, media lounge, or work-from-home studio-while an oversized two-car garage supplies ample storage. Marketplace Towns delivers low-maintenance living in the heart of Fishers, with quick access to I-69, Hamilton Town Center, top-rated schools, and an endless lineup of dining, shopping, and entertainment options. Premium landscaping, built-in security features, and meticulous model-home finishes mean you can simply move in and start living. Ready to elevate your everyday? Schedule your private tour and experience the Meridian model's perfect blend of style, comfort, and convenience.
Contact an agent
Home facts
- Year built:2024
- Listing ID #:22017835
- Added:156 day(s) ago
- Updated:December 17, 2025 at 10:28 PM
Rooms and interior
- Bedrooms:3
- Total bathrooms:4
- Full bathrooms:2
- Half bathrooms:2
- Living area:2,295 sq. ft.
Heating and cooling
- Cooling:Central Electric
- Heating:High Efficiency (90%+ AFUE )
Structure and exterior
- Year built:2024
- Building area:2,295 sq. ft.
- Lot area:0.05 Acres
Schools
- High school:Fishers High School
- Elementary school:Cumberland Road Elem School
Utilities
- Water:Public Water
Finances and disclosures
- Price:$425,000
- Price per sq. ft.:$185.19
New listings near 9335 Clarendon Drive
- New
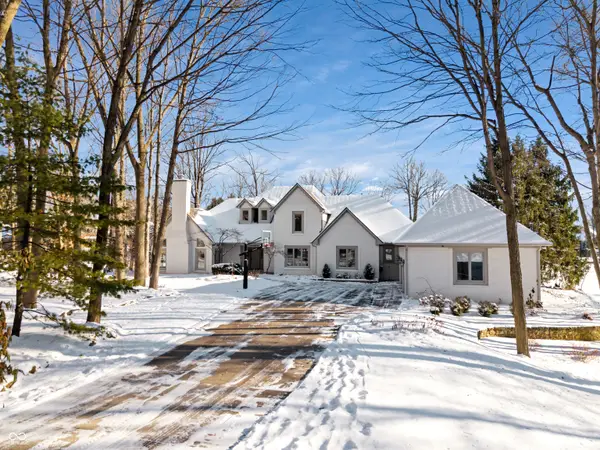 $1,575,000Active5 beds 5 baths6,084 sq. ft.
$1,575,000Active5 beds 5 baths6,084 sq. ft.9806 Gulfstream Court, Fishers, IN 46037
MLS# 22076892Listed by: CARPENTER, REALTORS - New
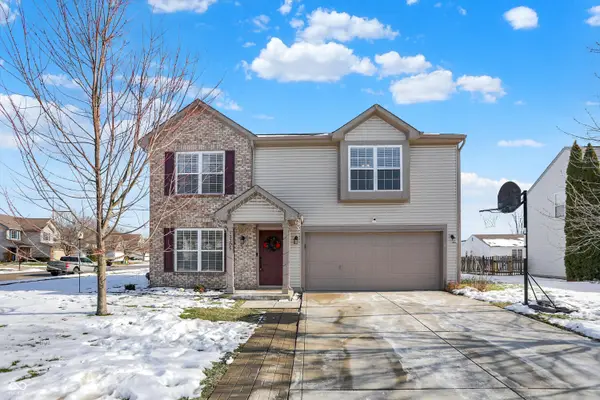 $359,000Active3 beds 3 baths2,131 sq. ft.
$359,000Active3 beds 3 baths2,131 sq. ft.13305 Huff Boulevard, Fishers, IN 46038
MLS# 22077112Listed by: F.C. TUCKER COMPANY - New
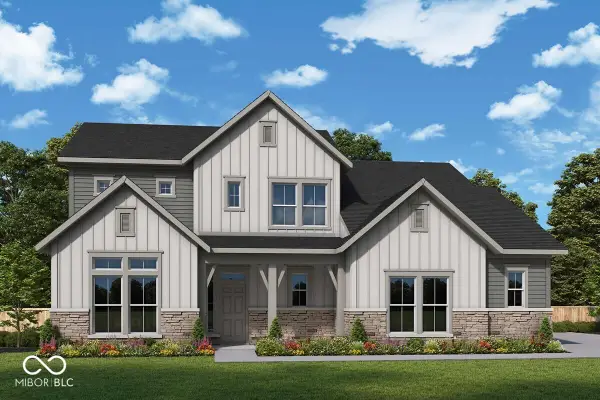 $967,871Active4 beds 4 baths4,799 sq. ft.
$967,871Active4 beds 4 baths4,799 sq. ft.11440 Selsey Road, Fishers, IN 46040
MLS# 22076657Listed by: WEEKLEY HOMES REALTY COMPANY - New
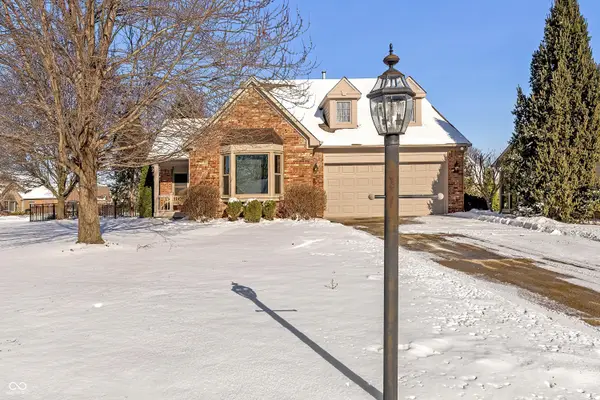 $400,000Active3 beds 2 baths1,630 sq. ft.
$400,000Active3 beds 2 baths1,630 sq. ft.11927 Halla Place, Fishers, IN 46038
MLS# 22076257Listed by: BERKSHIRE HATHAWAY HOME - New
 $400,000Active4 beds 3 baths2,136 sq. ft.
$400,000Active4 beds 3 baths2,136 sq. ft.11800 Sand Creek Boulevard, Fishers, IN 46037
MLS# 22077125Listed by: 1 PERCENT LISTS - HOOSIER STATE REALTY LLC - Open Sun, 12 to 2pmNew
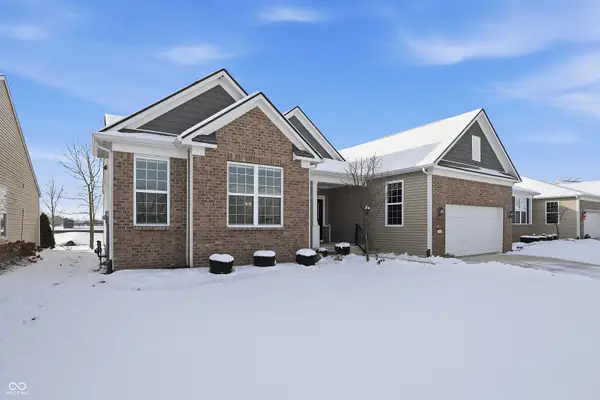 $559,000Active2 beds 2 baths2,159 sq. ft.
$559,000Active2 beds 2 baths2,159 sq. ft.16067 Loire Valley Drive, Fishers, IN 46037
MLS# 22075826Listed by: COMPASS INDIANA, LLC  $545,000Pending2 beds 3 baths2,430 sq. ft.
$545,000Pending2 beds 3 baths2,430 sq. ft.16091 Loire Valley Drive, Fishers, IN 46037
MLS# 22076873Listed by: F.C. TUCKER COMPANY- New
 $324,900Active3 beds 3 baths1,770 sq. ft.
$324,900Active3 beds 3 baths1,770 sq. ft.12480 Traverse Place, Fishers, IN 46038
MLS# 22076458Listed by: KELLER WILLIAMS INDPLS METRO N - New
 $375,000Active3 beds 3 baths1,940 sq. ft.
$375,000Active3 beds 3 baths1,940 sq. ft.11298 Squirrel Hollow, Fishers, IN 46038
MLS# 22076478Listed by: HIGHGARDEN REAL ESTATE - New
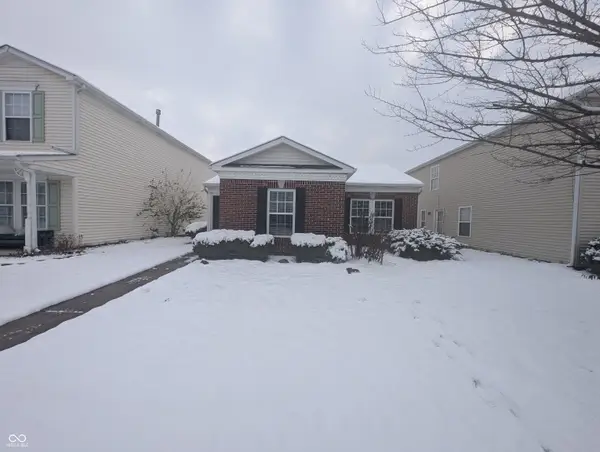 $254,900Active3 beds 2 baths1,225 sq. ft.
$254,900Active3 beds 2 baths1,225 sq. ft.12925 Old Glory Drive, Fishers, IN 46037
MLS# 22076732Listed by: GARNET GROUP
