9587 Summerton Drive, Fishers, IN 46037
Local realty services provided by:Schuler Bauer Real Estate ERA Powered
9587 Summerton Drive,Fishers, IN 46037
$515,000
- 3 Beds
- 4 Baths
- 2,910 sq. ft.
- Single family
- Pending
Listed by:deanna petruzelli
Office:century 21 scheetz
MLS#:22060965
Source:IN_MIBOR
Price summary
- Price:$515,000
- Price per sq. ft.:$176.98
About this home
Welcome to this charming craftsman style, three-bedroom, four-bathroom, smart home. The main level features two bedrooms with ensuites full baths, a half bath, and a versatile bonus room or office. The kitchen flows into the living and dining areas, with large windows overlooking the patio. The living area includes a fireplace and Dolby Atmos built-in surround speakers. The primary bedroom is nestled to the back of the home and boasts a luxurious bathroom with a walk-in shower, jetted tub, dual sinks, and a spacious walk-in closet. The kitchen features a five-burner stove, built-in oven, island, ample cabinets, and a pantry. Off the hall is a laundry room and built-in bench perfect for storage. Upstairs, you will find a bonus loft and a third bedroom with a full bathroom. This home is perfect for tech enthusiasts, with smart light switches, programmable thermostat, door locks with ring doorbell. The home also includes a three-car garage with built-in shelving and an electric car charger.
Contact an agent
Home facts
- Year built:2018
- Listing ID #:22060965
- Added:48 day(s) ago
- Updated:October 29, 2025 at 07:30 AM
Rooms and interior
- Bedrooms:3
- Total bathrooms:4
- Full bathrooms:3
- Half bathrooms:1
- Living area:2,910 sq. ft.
Heating and cooling
- Cooling:Central Electric
Structure and exterior
- Year built:2018
- Building area:2,910 sq. ft.
- Lot area:0.26 Acres
Schools
- High school:Hamilton Southeastern HS
- Middle school:Riverside Junior High
- Elementary school:Lantern Road Elementary School
Utilities
- Water:Public Water
Finances and disclosures
- Price:$515,000
- Price per sq. ft.:$176.98
New listings near 9587 Summerton Drive
- New
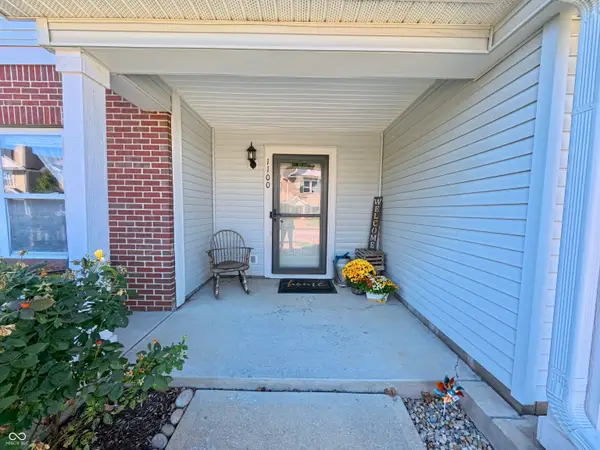 $229,900Active2 beds 3 baths1,670 sq. ft.
$229,900Active2 beds 3 baths1,670 sq. ft.13410 White Granite Drive #UNIT 1100, Fishers, IN 46038
MLS# 22069034Listed by: FULL CANOPY REAL ESTATE, LLC - New
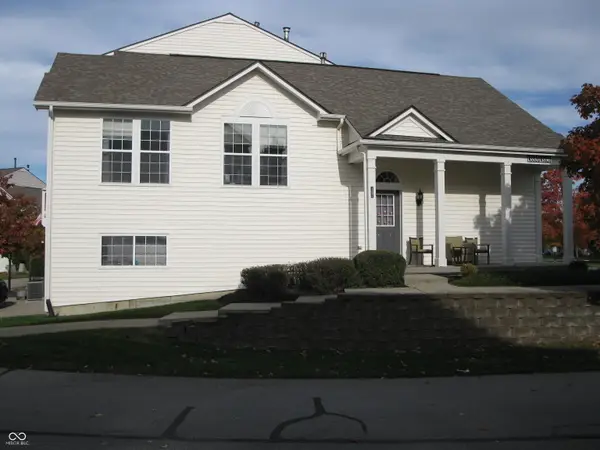 $300,000Active2 beds 3 baths1,770 sq. ft.
$300,000Active2 beds 3 baths1,770 sq. ft.13896 Willesden Circle, Fishers, IN 46037
MLS# 22070471Listed by: KOHLER REALTY - New
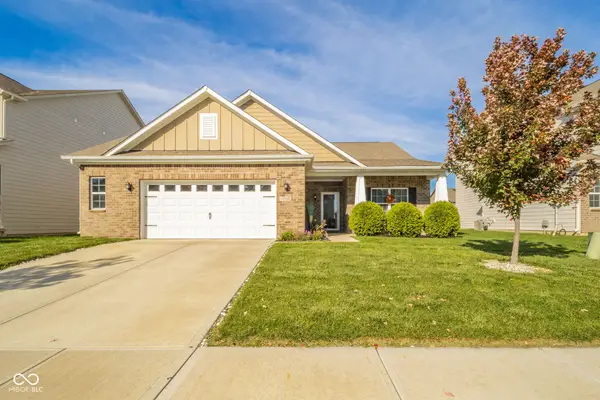 $398,000Active3 beds 2 baths1,752 sq. ft.
$398,000Active3 beds 2 baths1,752 sq. ft.16592 Branham Drive, Fishers, IN 46040
MLS# 22070234Listed by: BERKSHIRE HATHAWAY HOME - New
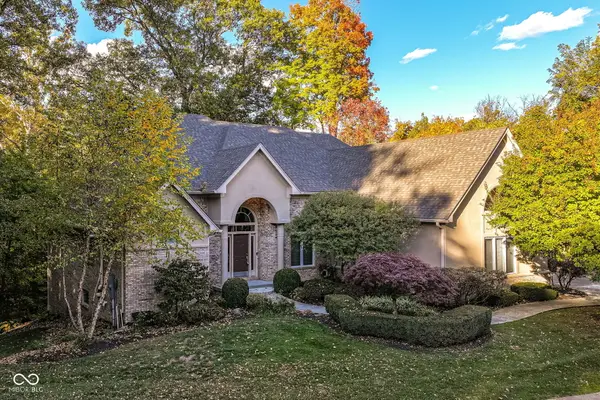 $999,000Active4 beds 4 baths5,271 sq. ft.
$999,000Active4 beds 4 baths5,271 sq. ft.13584 Creekridge Lane, Fishers, IN 46055
MLS# 22067757Listed by: KELLER WILLIAMS INDPLS METRO N - New
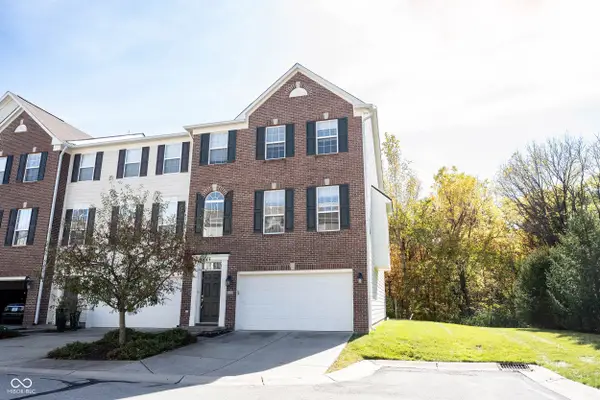 $349,900Active3 beds 3 baths2,566 sq. ft.
$349,900Active3 beds 3 baths2,566 sq. ft.9009 Mercer Drive, Fishers, IN 46038
MLS# 22070133Listed by: KELLER WILLIAMS INDY METRO NE - New
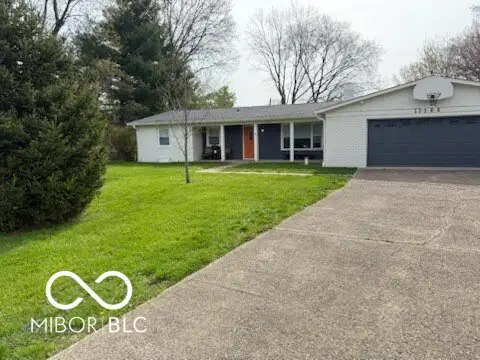 $375,000Active3 beds 2 baths1,428 sq. ft.
$375,000Active3 beds 2 baths1,428 sq. ft.13165 Allisonville Road, Fishers, IN 46038
MLS# 22069726Listed by: ASHKEE REALTY LLC - Open Sun, 1:30 to 3pmNew
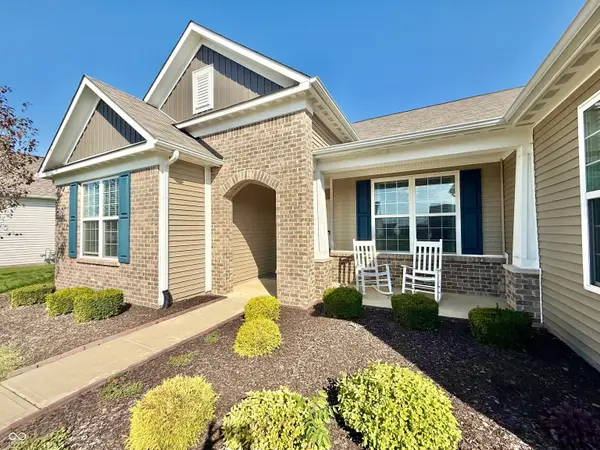 $560,000Active3 beds 3 baths2,689 sq. ft.
$560,000Active3 beds 3 baths2,689 sq. ft.16216 Haywood Street, Fishers, IN 46037
MLS# 22070147Listed by: @PROPERTIES | CHRISTIE'S INTERNATIONAL REAL ESTATE - New
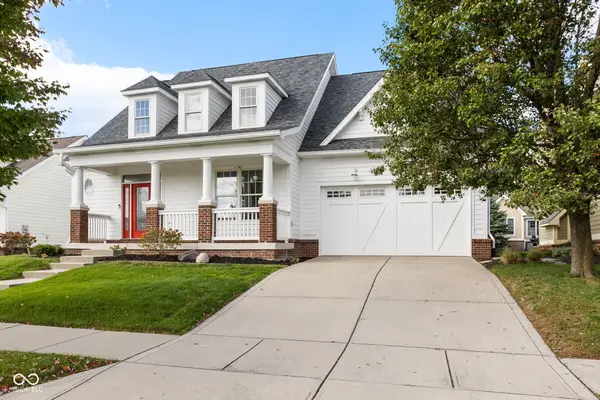 $599,900Active3 beds 4 baths3,233 sq. ft.
$599,900Active3 beds 4 baths3,233 sq. ft.13008 Overview Drive, Fishers, IN 46037
MLS# 22070062Listed by: LIBERTY REAL ESTATE, LLC. - New
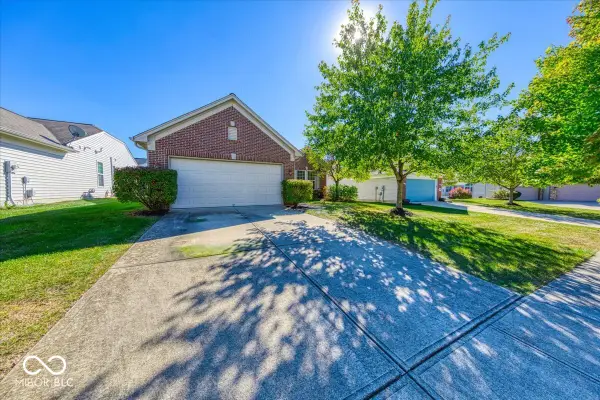 $339,000Active2 beds 2 baths1,686 sq. ft.
$339,000Active2 beds 2 baths1,686 sq. ft.13935 Canonbury Way, Fishers, IN 46037
MLS# 22030029Listed by: REALTY WORLD INDY 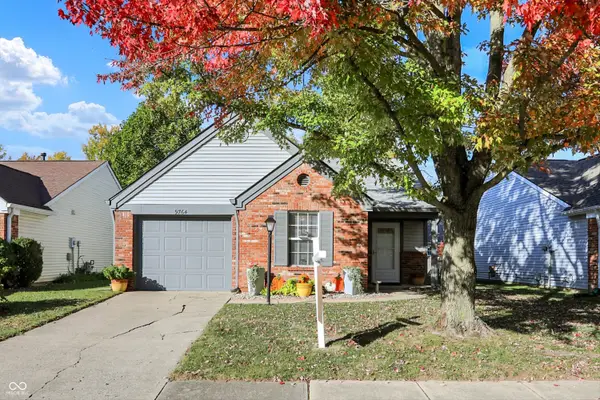 $240,000Pending2 beds 1 baths970 sq. ft.
$240,000Pending2 beds 1 baths970 sq. ft.9764 Foxboro Lane, Fishers, IN 46038
MLS# 22069740Listed by: REDFIN CORPORATION
