9724 Brooks Drive, Fishers, IN 46055
Local realty services provided by:Schuler Bauer Real Estate ERA Powered
Listed by:nick ohrn
Office:exp realty, llc.
MLS#:22047479
Source:IN_MIBOR
Price summary
- Price:$489,875
- Price per sq. ft.:$164.17
About this home
Welcome home to this, fully renovated property, where high-end finishes meet exceptional design. At the heart of the residence lies the kitchen, a truly impressive space crafted for every culinary enthusiast. The massive island serves as a focal point, perfect for meal preparation and gatherings, while the stylish shaker cabinets and spacious walk-in pantry offer ample storage and esthetic appeal. The kitchen seamlessly flows into the living and dining areas, creating an open and inviting atmosphere ideal for entertaining and everyday living. With bedrooms thoughtfully placed on both levels, this home ensures privacy and comfort for both family members and guests. The primary suite stands out with its luxurious, spa-like ensuite bath, featuring opulent finishes that promise relaxation and rejuvenation. For additional entertainment options, the finished basement provides a versatile space for leisure and activities. Step outside to discover the newly installed stamped concrete patio, an ideal setting for outdoor events and relaxation. The property is beautifully situated on a lot complete with a privacy fence, offering a sense of tranquility in the highly sought-after Westbrook at Geist community.
Contact an agent
Home facts
- Year built:2011
- Listing ID #:22047479
- Added:90 day(s) ago
- Updated:September 25, 2025 at 01:28 PM
Rooms and interior
- Bedrooms:6
- Total bathrooms:3
- Full bathrooms:3
- Living area:2,984 sq. ft.
Heating and cooling
- Cooling:Central Electric
- Heating:Forced Air
Structure and exterior
- Year built:2011
- Building area:2,984 sq. ft.
- Lot area:0.29 Acres
Schools
- High school:Hamilton Southeastern HS
- Middle school:Hamilton SE Int and Jr High Sch
- Elementary school:Geist Elementary School
Utilities
- Water:Public Water
Finances and disclosures
- Price:$489,875
- Price per sq. ft.:$164.17
New listings near 9724 Brooks Drive
- Open Sat, 12 to 2pmNew
 $980,000Active5 beds 5 baths5,603 sq. ft.
$980,000Active5 beds 5 baths5,603 sq. ft.14745 Autumn View Way S, Fishers, IN 46037
MLS# 22064371Listed by: COMPASS INDIANA, LLC - New
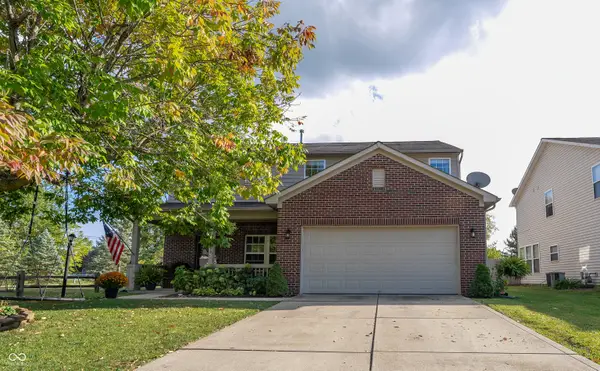 $370,000Active4 beds 3 baths2,350 sq. ft.
$370,000Active4 beds 3 baths2,350 sq. ft.10953 Roundtree Road, Fishers, IN 46037
MLS# 22064672Listed by: AMR REAL ESTATE LLC - Open Sat, 12 to 2pmNew
 $740,000Active4 beds 4 baths4,287 sq. ft.
$740,000Active4 beds 4 baths4,287 sq. ft.10238 Wicklow Court, Fishers, IN 46040
MLS# 22056210Listed by: F.C. TUCKER COMPANY - New
 $255,000Active2 beds 3 baths1,471 sq. ft.
$255,000Active2 beds 3 baths1,471 sq. ft.513 Conner Creek Drive, Fishers, IN 46038
MLS# 22064411Listed by: F.C. TUCKER COMPANY - New
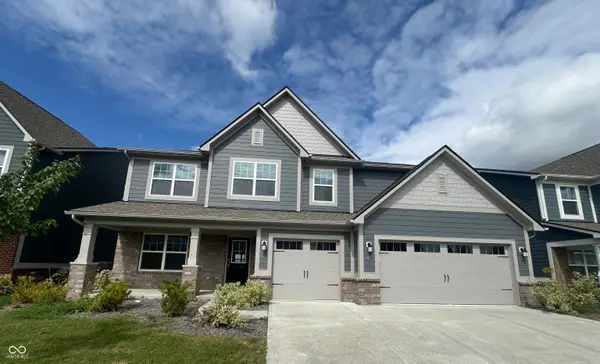 $590,000Active5 beds 5 baths3,746 sq. ft.
$590,000Active5 beds 5 baths3,746 sq. ft.15970 Noble Fir Court, Fishers, IN 46040
MLS# 22064456Listed by: TJ REALTY INC. - New
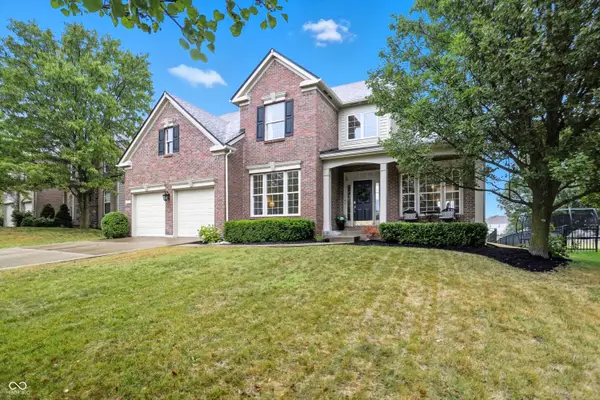 $575,000Active4 beds 3 baths2,732 sq. ft.
$575,000Active4 beds 3 baths2,732 sq. ft.11973 Bird Key Boulevard, Fishers, IN 46037
MLS# 22057686Listed by: CENTURY 21 SCHEETZ - New
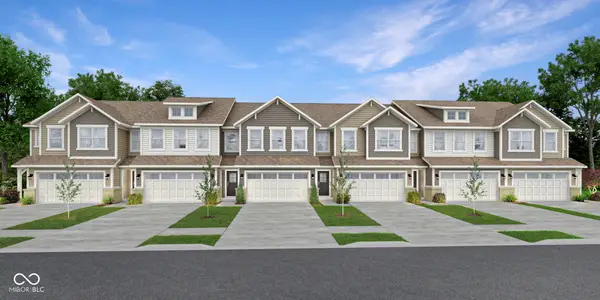 $386,995Active3 beds 3 baths1,793 sq. ft.
$386,995Active3 beds 3 baths1,793 sq. ft.15174 Swallow Falls Way, Fishers, IN 46037
MLS# 22064577Listed by: COMPASS INDIANA, LLC - New
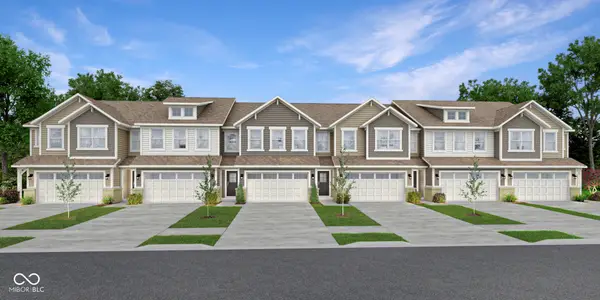 $391,995Active3 beds 3 baths1,814 sq. ft.
$391,995Active3 beds 3 baths1,814 sq. ft.15183 Swallow Falls Way, Fishers, IN 46037
MLS# 22064579Listed by: COMPASS INDIANA, LLC - New
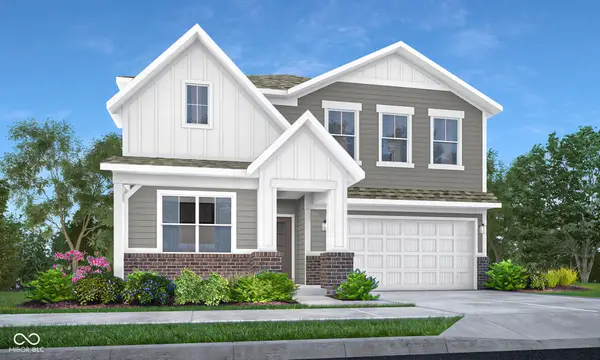 $436,995Active5 beds 3 baths2,736 sq. ft.
$436,995Active5 beds 3 baths2,736 sq. ft.15481 Postman Road, Fishers, IN 46037
MLS# 22064581Listed by: COMPASS INDIANA, LLC - New
 $310,000Active3 beds 3 baths2,042 sq. ft.
$310,000Active3 beds 3 baths2,042 sq. ft.6235 Eller Creek Way, Fishers, IN 46038
MLS# 22063465Listed by: KELLER WILLIAMS INDPLS METRO N
