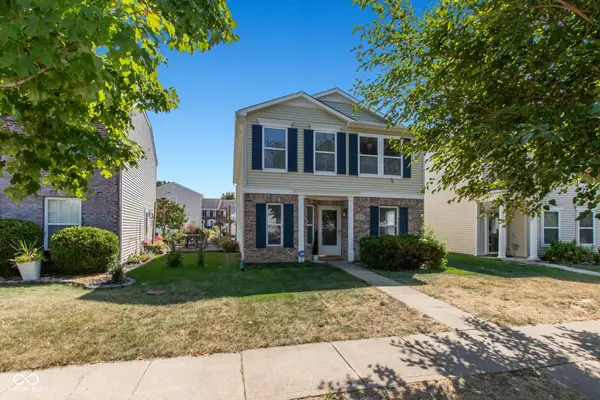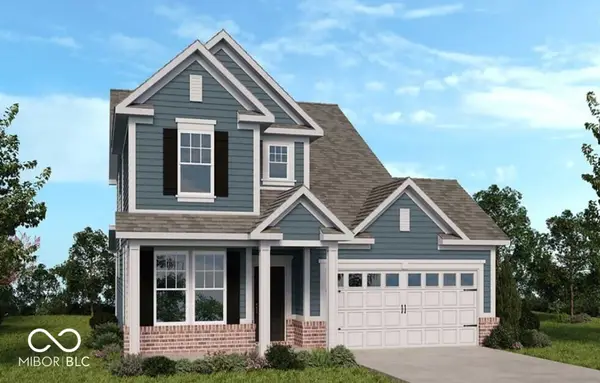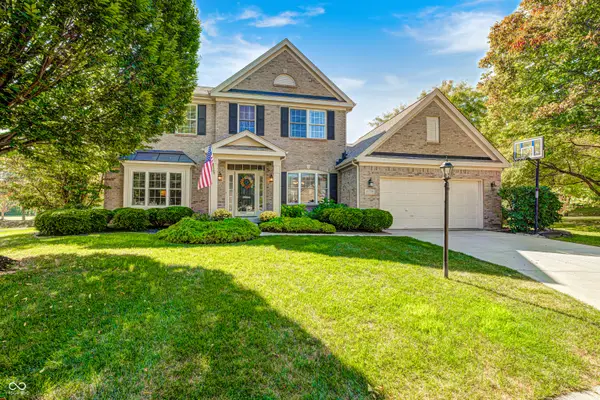9762 Conifer Court, Fishers, IN 46037
Local realty services provided by:Schuler Bauer Real Estate ERA Powered
9762 Conifer Court,Fishers, IN 46037
$420,000
- 4 Beds
- 3 Baths
- 2,870 sq. ft.
- Single family
- Pending
Listed by:dustin griffey
Office:realty executives premier
MLS#:22060830
Source:IN_MIBOR
Price summary
- Price:$420,000
- Price per sq. ft.:$146.34
About this home
Completely updated ranch with full finished walk-out basement! 4 bedrooms, 3 bath nestled in a cul-de-sac. Stunning hardwood and high cathedral ceilings throughout main level, custom board and batten in dining room, and bright, airy paint colors found throughout. The kitchen boasts crisp white cabinets, granite countertops, and stainless steel appliances. The primary suite features a spa-like en-suite bath with a double granite vanity, soaking tub, and a brand new walk-in shower (2025). The fully-finished walkout basement includes two bedrooms, a sizeable family room, a laundry room, and bathroom-perfect extra living space or private area for guests! Enjoy peace of mind with updates already completed: New roof (architectural shingles) and gutters (2024), new HVAC system (2024), and newly refinished deck (2025). The expansive deck overlooks mature trees and a fully fenced backyard. All of this in an unbeatable location near Fishers District, shopping, dining, entertainment, and just minutes from downtown Fishers. Make this move-in-ready home yours today!
Contact an agent
Home facts
- Year built:1999
- Listing ID #:22060830
- Added:5 day(s) ago
- Updated:September 17, 2025 at 07:21 AM
Rooms and interior
- Bedrooms:4
- Total bathrooms:3
- Full bathrooms:3
- Living area:2,870 sq. ft.
Heating and cooling
- Cooling:Central Electric
- Heating:Forced Air
Structure and exterior
- Year built:1999
- Building area:2,870 sq. ft.
- Lot area:0.3 Acres
Schools
- High school:Hamilton Southeastern HS
- Middle school:Riverside Junior High
- Elementary school:Fishers Elementary School
Utilities
- Water:Public Water
Finances and disclosures
- Price:$420,000
- Price per sq. ft.:$146.34
New listings near 9762 Conifer Court
- Open Sun, 3 to 5pmNew
 $339,900Active3 beds 2 baths1,660 sq. ft.
$339,900Active3 beds 2 baths1,660 sq. ft.12176 Emerald Isle Court, Fishers, IN 46037
MLS# 22062646Listed by: REID PROPERTIES LLC - New
 $325,000Active3 beds 3 baths2,196 sq. ft.
$325,000Active3 beds 3 baths2,196 sq. ft.12649 Endurance Drive, Fishers, IN 46037
MLS# 22047905Listed by: F.C. TUCKER COMPANY - New
 $250,000Active2 beds 3 baths1,296 sq. ft.
$250,000Active2 beds 3 baths1,296 sq. ft.8442 Enclave Boulevard, Fishers, IN 46038
MLS# 22062975Listed by: F.C. TUCKER COMPANY - Open Sun, 2 to 4pmNew
 $569,900Active3 beds 3 baths4,384 sq. ft.
$569,900Active3 beds 3 baths4,384 sq. ft.13091 Duval Drive, Fishers, IN 46037
MLS# 22062686Listed by: LA TERRE BOUTIQUE - New
 $459,900Active3 beds 2 baths2,961 sq. ft.
$459,900Active3 beds 2 baths2,961 sq. ft.10019 Niagara Drive, Fishers, IN 46037
MLS# 22062817Listed by: F.C. TUCKER COMPANY - New
 $746,500Active4 beds 5 baths5,005 sq. ft.
$746,500Active4 beds 5 baths5,005 sq. ft.14478 Brookfield Drive, Fishers, IN 46040
MLS# 22060086Listed by: F.C. TUCKER COMPANY - New
 $429,999Active3 beds 3 baths2,059 sq. ft.
$429,999Active3 beds 3 baths2,059 sq. ft.15988 Tharp Woods Drive, Fishers, IN 46037
MLS# 22062724Listed by: PYATT BUILDERS, LLC - New
 $449,000Active3 beds 3 baths3,063 sq. ft.
$449,000Active3 beds 3 baths3,063 sq. ft.12610 Broadmoor Court, Fishers, IN 46037
MLS# 22062618Listed by: RE/MAX ADVANCED REALTY - New
 $420,000Active3 beds 3 baths1,840 sq. ft.
$420,000Active3 beds 3 baths1,840 sq. ft.11517 Moss Rock Court, Fishers, IN 46037
MLS# 22062547Listed by: F.C. TUCKER COMPANY - New
 $515,000Active4 beds 3 baths3,580 sq. ft.
$515,000Active4 beds 3 baths3,580 sq. ft.11739 Ledgerock Court, Fishers, IN 46037
MLS# 22060680Listed by: CARPENTER, REALTORS
