9802 Hamilton Hills Lane, Fishers, IN 46038
Local realty services provided by:Schuler Bauer Real Estate ERA Powered
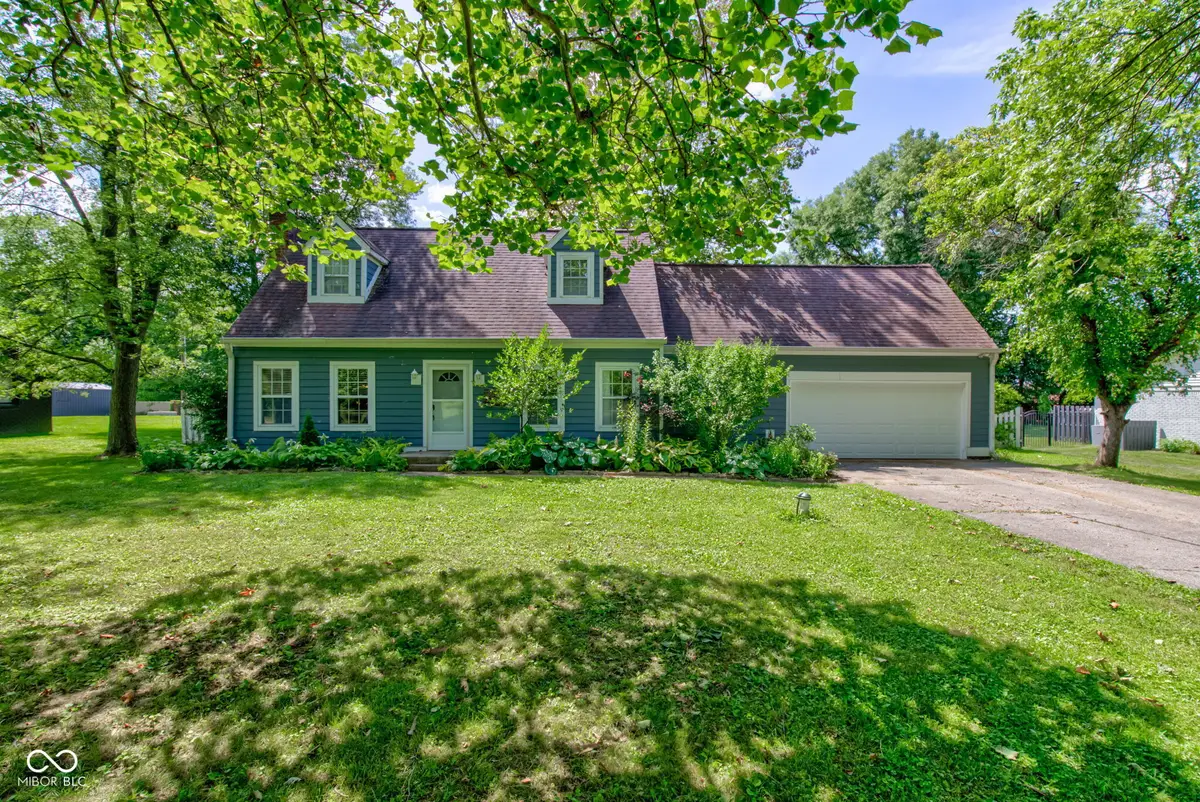
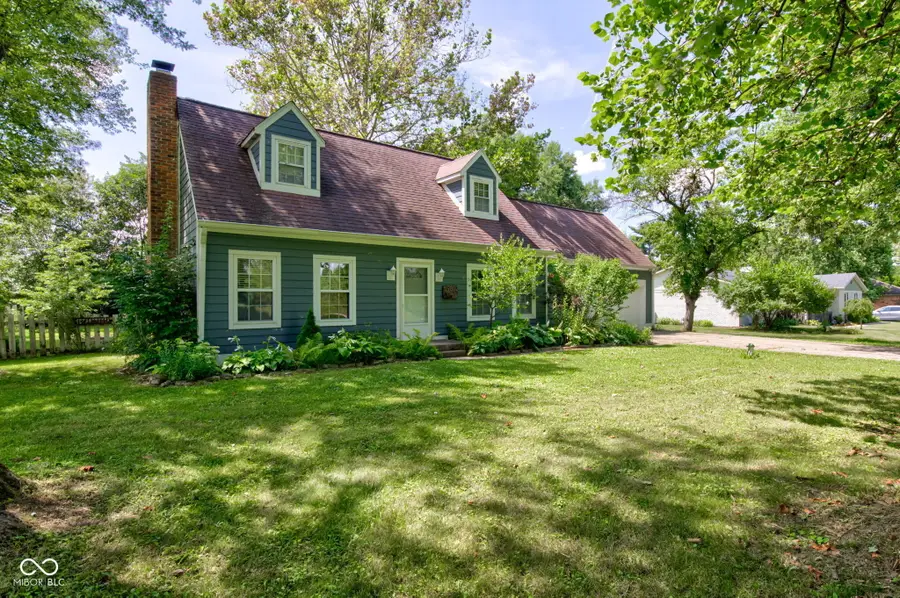
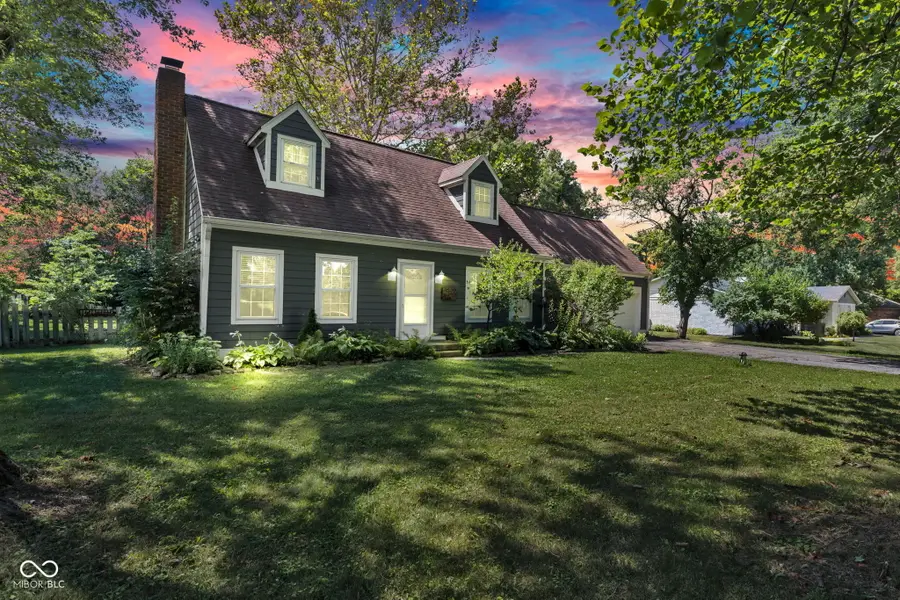
9802 Hamilton Hills Lane,Fishers, IN 46038
$315,000
- 3 Beds
- 2 Baths
- 1,822 sq. ft.
- Single family
- Active
Listed by:erin marshall
Office:f.c. tucker company
MLS#:22052638
Source:IN_MIBOR
Price summary
- Price:$315,000
- Price per sq. ft.:$172.89
About this home
On a tucked-away lane with mature trees, gracious homes, and no HOA, this 3 bedroom, 2 bath Cape Cod built in 1973 offers 1,822 square feet of living space and timeless character. The lush .45 acre lot is a gardener's dream with blackberry bushes, mint, azaleas, lilies, hostas, and a fenced backyard. Inside, the living room flows out to the enclosed porch that's ready for your personal touch and comes with a swing and a WWI-era woodstove once used in a pup tent. The kitchen includes a breakfast room and leads to a spacious laundry room and bath with stand-up shower. An additional main level room with barn doors offers flexibility as a fourth bedroom, office, den, or play room. Upstairs are 3 bedrooms and second bathroom. Updates include composite siding, electric range, flooring, gas furnace, water softener, septic system fingers, and garage door. All appliances and shelving in the attached 2 car garage remain with the home, and the 8x10 shed provides convenient additional storage. Enjoy the freedom of no HOA restrictions, easy access to I-69 and other amenities, and the highly rated HSE school district. Across the road, the upcoming Balmoral Village development of homes and planned trails, parks, and ponds will bring a fresh vibrancy to this already appealing neighborhood. This home offers a rare blend of privacy, charm, and future value.
Contact an agent
Home facts
- Year built:1973
- Listing Id #:22052638
- Added:14 day(s) ago
- Updated:August 11, 2025 at 03:09 PM
Rooms and interior
- Bedrooms:3
- Total bathrooms:2
- Full bathrooms:2
- Living area:1,822 sq. ft.
Heating and cooling
- Cooling:Central Electric
- Heating:Forced Air, Wood Stove
Structure and exterior
- Year built:1973
- Building area:1,822 sq. ft.
- Lot area:0.45 Acres
Schools
- High school:Fishers High School
- Middle school:Riverside Junior High
- Elementary school:Fishers Elementary School
Utilities
- Water:Well
Finances and disclosures
- Price:$315,000
- Price per sq. ft.:$172.89
New listings near 9802 Hamilton Hills Lane
- New
 $549,900Active4 beds 5 baths4,888 sq. ft.
$549,900Active4 beds 5 baths4,888 sq. ft.12308 Hawks Nest Drive, Fishers, IN 46037
MLS# 22056752Listed by: COMPASS INDIANA, LLC - Open Sat, 12 to 2pmNew
 $685,000Active3 beds 4 baths3,985 sq. ft.
$685,000Active3 beds 4 baths3,985 sq. ft.13167 Pennington Road, Fishers, IN 46037
MLS# 22055934Listed by: ENGEL & VOLKERS - New
 $325,000Active2 beds 3 baths1,296 sq. ft.
$325,000Active2 beds 3 baths1,296 sq. ft.12698 Watford Way, Fishers, IN 46037
MLS# 22056422Listed by: 1 PERCENT LISTS - HOOSIER STATE REALTY LLC  $484,900Pending2 beds 2 baths2,025 sq. ft.
$484,900Pending2 beds 2 baths2,025 sq. ft.12851 Bardolino Drive, Fishers, IN 46037
MLS# 22056051Listed by: KELLER WILLIAMS INDY METRO NE- New
 $449,000Active3 beds 3 baths2,455 sq. ft.
$449,000Active3 beds 3 baths2,455 sq. ft.13222 Isle Of Man Way, Fishers, IN 46037
MLS# 22048459Listed by: F.C. TUCKER COMPANY - New
 $442,000Active2 beds 2 baths1,962 sq. ft.
$442,000Active2 beds 2 baths1,962 sq. ft.16284 Loire Valley Drive, Fishers, IN 46037
MLS# 22056536Listed by: BERKSHIRE HATHAWAY HOME - New
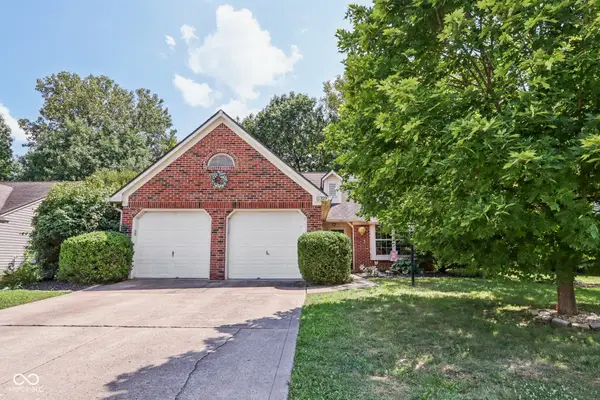 $350,000Active3 beds 2 baths1,536 sq. ft.
$350,000Active3 beds 2 baths1,536 sq. ft.11329 Cherry Blossom E Drive, Fishers, IN 46038
MLS# 22056538Listed by: HIGHGARDEN REAL ESTATE - New
 $740,000Active4 beds 5 baths4,874 sq. ft.
$740,000Active4 beds 5 baths4,874 sq. ft.14694 Normandy Way, Fishers, IN 46040
MLS# 22054499Listed by: FATHOM REALTY - Open Sat, 1 to 3pmNew
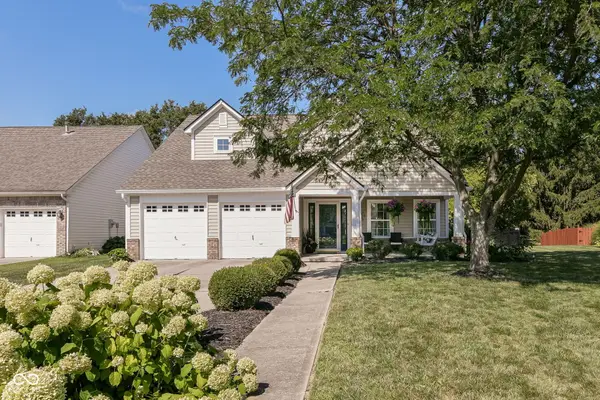 $389,900Active3 beds 3 baths1,860 sq. ft.
$389,900Active3 beds 3 baths1,860 sq. ft.10389 Glenn Abbey Lane, Fishers, IN 46037
MLS# 22055746Listed by: F.C. TUCKER COMPANY - New
 $858,000Active3 beds 4 baths3,163 sq. ft.
$858,000Active3 beds 4 baths3,163 sq. ft.11949 Citywalk Drive, Fishers, IN 46038
MLS# 22056631Listed by: RE/MAX ADVANCED REALTY
