9825 Covington Boulevard, Fishers, IN 46037
Local realty services provided by:Schuler Bauer Real Estate ERA Powered
Listed by: stephanie evelo, meg hall
Office: keller williams indy metro ne
MLS#:22071615
Source:IN_MIBOR
Price summary
- Price:$575,000
- Price per sq. ft.:$142.15
About this home
Gorgeous 4-Bedroom,3.5 bath Retreat with Walk-Out Basement on a Wooded Lot in HSE Schools~ This Beauty offers the perfect blend of Privacy, Luxury, and Functionality-nestled on a .34-acre lot, backing to serene woods and a peaceful creek. Enjoy daily wildlife sightings and year-round natural beauty from your own backyard sanctuary. Inside, the heart of the home is a completely renovated kitchen featuring stainless steel appliances, a gas stove, quartz countertops, touch faucet, custom lighting above and below cabinets, and soft-close drawers with pull-out shelving. A massive center island makes it ideal for cooking and gathering. Luxury vinyl plank floors flow throughout the main level, complemented by custom trim, molding, and raised ceilings. The open-concept family room offers a cozy gas fireplace, custom built-in bookshelves, and provides stunning wooded views. The finished walk-out basement adds versatile living space with a second gas fireplace, full bathroom, and endless potential for a rec/play area, or hobby space. Step outside to multiple decks designed for relaxation and entertaining, complete with a built-in gas line for seamless grilling. The landscaped yard is bursting with colorful perennials and feels like your own private nature preserve. Retreat to the spacious primary suite with a vaulted ceiling, an updated spa-like en-suite bath featuring a soaking tub, walk-in shower, dual sinks, walk-in closet, and a private laundry closet. The hallway full bath has been updated with heated tile floors, an elevated vanity with quartz countertop, and a solar tube for natural light. Located in the highly desirable HSE School District and just minutes from shopping, dining, entertainment, and 2 minutes to I-69 access! Community amenities including a pool, park/playground, and tennis/pickleball courts.(Included additional .28-acre parcel- woods and half way through creek behind the home-not buildable)
Contact an agent
Home facts
- Year built:1993
- Listing ID #:22071615
- Added:177 day(s) ago
- Updated:January 03, 2026 at 08:37 AM
Rooms and interior
- Bedrooms:4
- Total bathrooms:4
- Full bathrooms:3
- Half bathrooms:1
- Living area:3,886 sq. ft.
Heating and cooling
- Cooling:Central Electric
- Heating:Forced Air
Structure and exterior
- Year built:1993
- Building area:3,886 sq. ft.
- Lot area:0.34 Acres
Schools
- High school:Hamilton Southeastern HS
- Middle school:Riverside Junior High
- Elementary school:Lantern Road Elementary School
Utilities
- Water:Public Water
Finances and disclosures
- Price:$575,000
- Price per sq. ft.:$142.15
New listings near 9825 Covington Boulevard
- New
 $314,900Active3 beds 2 baths1,238 sq. ft.
$314,900Active3 beds 2 baths1,238 sq. ft.12398 River Valley Drive, Fishers, IN 46037
MLS# 22078351Listed by: LISTWITHFREEDOM.COM - New
 $349,900Active3 beds 3 baths2,225 sq. ft.
$349,900Active3 beds 3 baths2,225 sq. ft.12966 Pleasant View Lane, Fishers, IN 46038
MLS# 22078313Listed by: COLDWELL BANKER - KAISER - Open Sun, 12 to 2pmNew
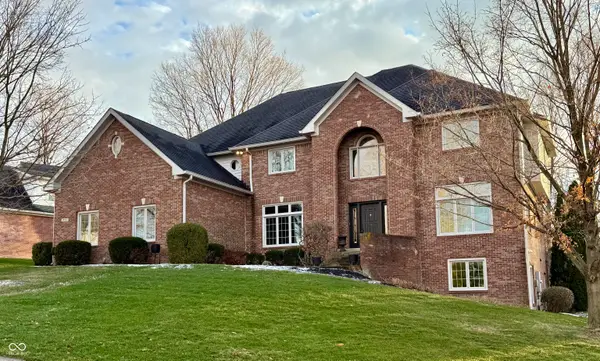 $945,000Active5 beds 5 baths5,960 sq. ft.
$945,000Active5 beds 5 baths5,960 sq. ft.12987 Shoreline Boulevard, Fishers, IN 46055
MLS# 22078223Listed by: F.C. TUCKER COMPANY - New
 $364,900Active4 beds 3 baths2,400 sq. ft.
$364,900Active4 beds 3 baths2,400 sq. ft.12364 Blue Sky Drive, Fishers, IN 46037
MLS# 22075237Listed by: @PROPERTIES - Open Sun, 1 to 3pmNew
 $399,900Active4 beds 3 baths2,026 sq. ft.
$399,900Active4 beds 3 baths2,026 sq. ft.6626 Manchester Dr, Fishers, IN 46038
MLS# 22078201Listed by: TRUEBLOOD REAL ESTATE - New
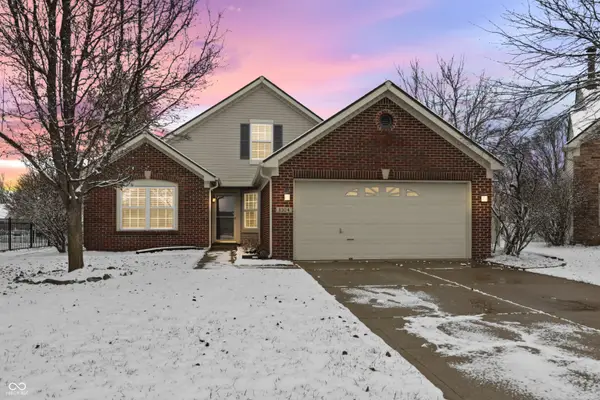 $292,000Active2 beds 2 baths1,348 sq. ft.
$292,000Active2 beds 2 baths1,348 sq. ft.9304 Maryland Court, Fishers, IN 46037
MLS# 22074303Listed by: RE/MAX ADVANCED REALTY - New
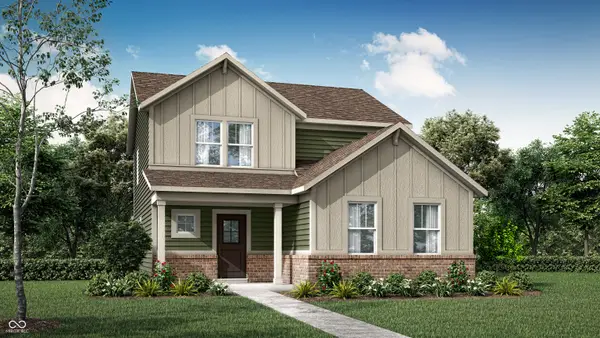 $389,995Active4 beds 3 baths2,255 sq. ft.
$389,995Active4 beds 3 baths2,255 sq. ft.15483 Alperton Road, Fishers, IN 46037
MLS# 22078023Listed by: COMPASS INDIANA, LLC - New
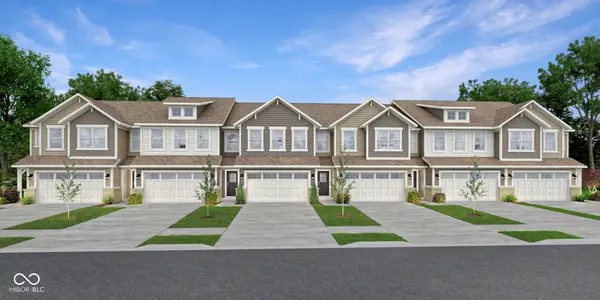 $323,279Active3 beds 3 baths1,727 sq. ft.
$323,279Active3 beds 3 baths1,727 sq. ft.15139 Farrington Way, Fishers, IN 46037
MLS# 22078026Listed by: COMPASS INDIANA, LLC 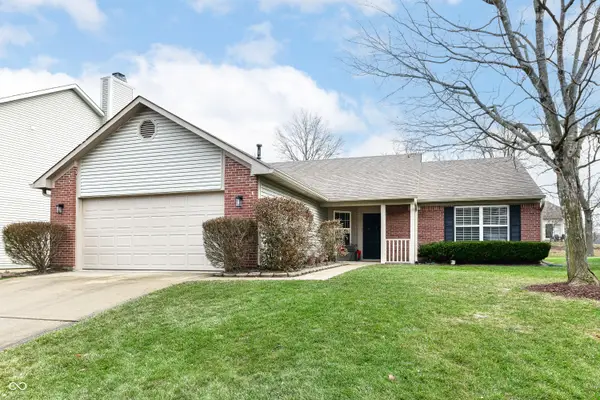 $364,995Pending3 beds 2 baths1,470 sq. ft.
$364,995Pending3 beds 2 baths1,470 sq. ft.11761 Sand Creek Boulevard, Fishers, IN 46037
MLS# 22077826Listed by: BERKSHIRE HATHAWAY HOME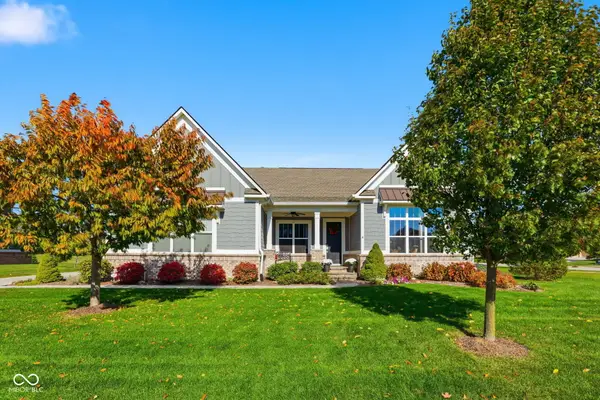 $778,000Active4 beds 4 baths4,411 sq. ft.
$778,000Active4 beds 4 baths4,411 sq. ft.16320 Kenora Lane N, Fishers, IN 46040
MLS# 22071544Listed by: F.C. TUCKER COMPANY
