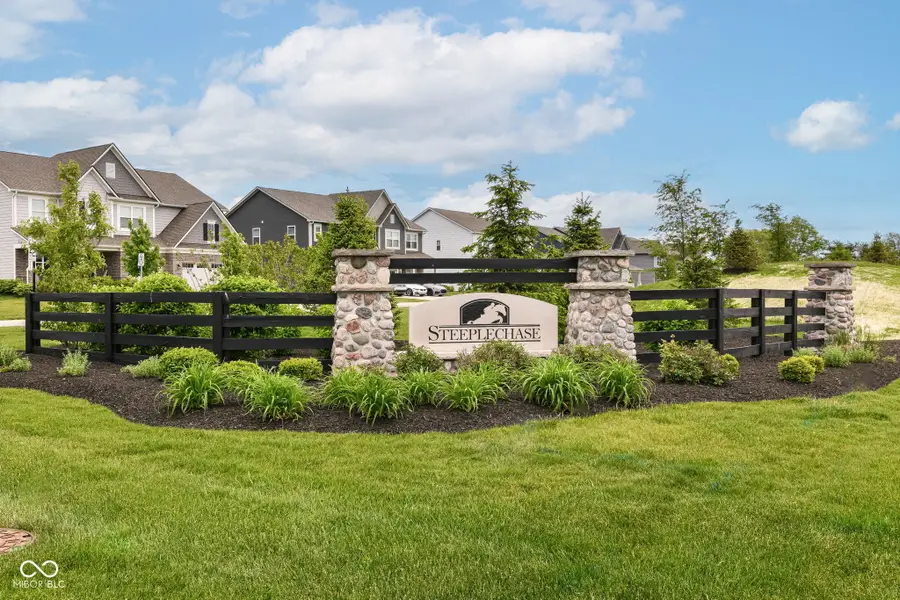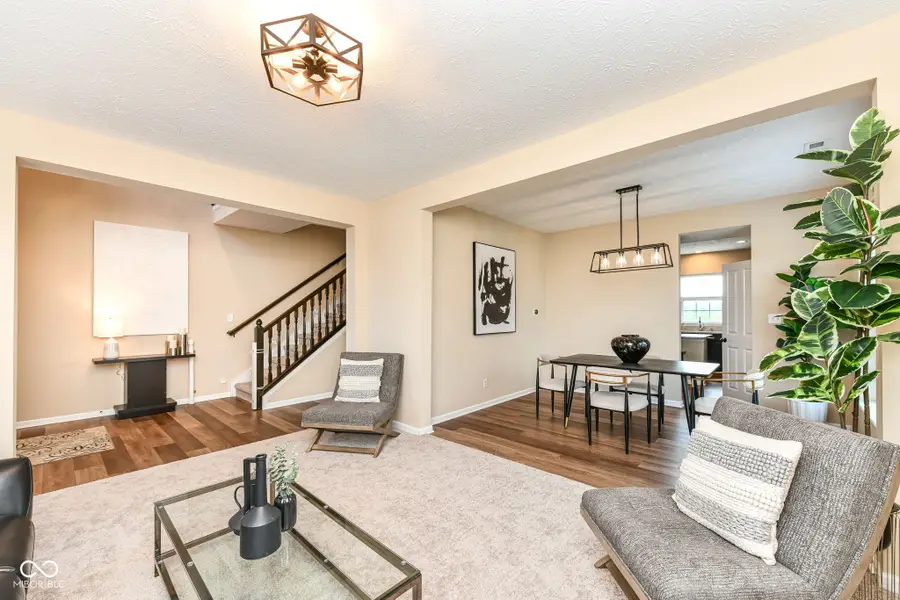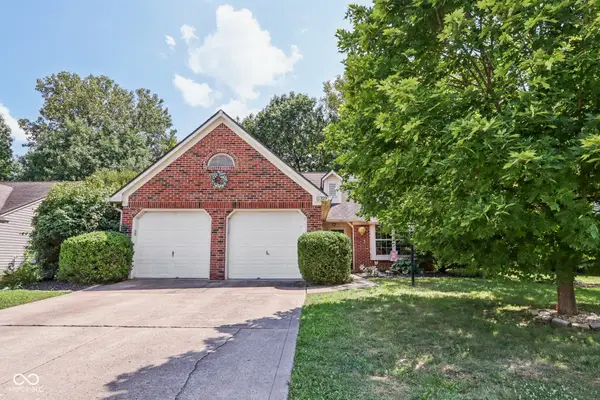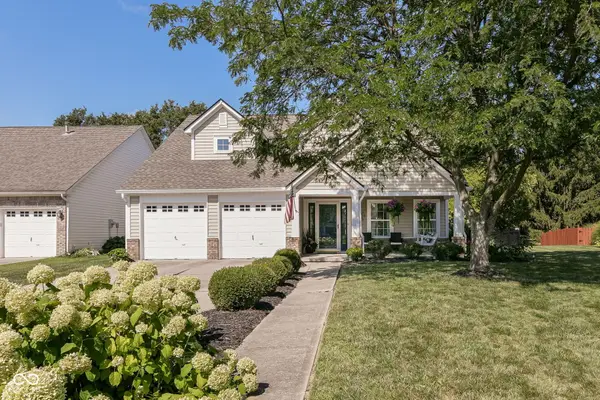9860 Gallop Lane, Fishers, IN 46040
Local realty services provided by:Schuler Bauer Real Estate ERA Powered



Listed by:brenda tinsley
Office:highgarden real estate
MLS#:22038044
Source:IN_MIBOR
Price summary
- Price:$435,000
- Price per sq. ft.:$150.31
About this home
Step into luxury, comfort, and convenience with this meticulously maintained home. The gourmet chef's kitchen features Quartz countertops, stainless steel appliances, a gas range/cooktop, double ovens, a luxury range hood, and solid wood cabinetry. Two walk-in pantries and flexible dining areas make entertaining a breeze-perfectly complemented by the brand-new 390 sq ft stamped concrete patio out back. Luxury vinyl plank flooring, modern new light fixtures, and updated exterior paint elevate the home's already exceptional style and curb appeal. The open-concept family room is warm and inviting, while a flexible front room off the entryway can serve as a home office or your preferred use. Upstairs, the luxurious primary suite is your private retreat, featuring an oversized soaking tub, separate tiled walk-in shower, and a spacious walk-in closet. Three additional bedrooms and a large loft offer flexible living. So many versatile spaces to suit your modern lifestyle! Enjoy exceptional neighborhood amenities just steps from your door, including a sparkling pool, playground, basketball courts, and a peaceful pond-perfect for relaxation and recreation. Ample storage abounds with 11 large closets (most walk-ins) throughout the home. Conveniently located just minutes from entertainment venues, three premier golf courses, state and water parks, shops, farmers markets, restaurants, coffee spots, and more! Don't miss your opportunity-schedule your private showing with these motivated sellers today!
Contact an agent
Home facts
- Year built:2018
- Listing Id #:22038044
- Added:71 day(s) ago
- Updated:August 11, 2025 at 06:42 PM
Rooms and interior
- Bedrooms:4
- Total bathrooms:3
- Full bathrooms:2
- Half bathrooms:1
- Living area:2,894 sq. ft.
Heating and cooling
- Cooling:Central Electric
Structure and exterior
- Year built:2018
- Building area:2,894 sq. ft.
- Lot area:0.26 Acres
Utilities
- Water:Public Water
Finances and disclosures
- Price:$435,000
- Price per sq. ft.:$150.31
New listings near 9860 Gallop Lane
- New
 $549,900Active4 beds 5 baths4,888 sq. ft.
$549,900Active4 beds 5 baths4,888 sq. ft.12308 Hawks Nest Drive, Fishers, IN 46037
MLS# 22056752Listed by: COMPASS INDIANA, LLC - Open Sat, 12 to 2pmNew
 $685,000Active3 beds 4 baths3,985 sq. ft.
$685,000Active3 beds 4 baths3,985 sq. ft.13167 Pennington Road, Fishers, IN 46037
MLS# 22055934Listed by: ENGEL & VOLKERS - New
 $325,000Active2 beds 3 baths1,296 sq. ft.
$325,000Active2 beds 3 baths1,296 sq. ft.12698 Watford Way, Fishers, IN 46037
MLS# 22056422Listed by: 1 PERCENT LISTS - HOOSIER STATE REALTY LLC  $484,900Pending2 beds 2 baths2,025 sq. ft.
$484,900Pending2 beds 2 baths2,025 sq. ft.12851 Bardolino Drive, Fishers, IN 46037
MLS# 22056051Listed by: KELLER WILLIAMS INDY METRO NE- New
 $449,000Active3 beds 3 baths2,455 sq. ft.
$449,000Active3 beds 3 baths2,455 sq. ft.13222 Isle Of Man Way, Fishers, IN 46037
MLS# 22048459Listed by: F.C. TUCKER COMPANY - New
 $442,000Active2 beds 2 baths1,962 sq. ft.
$442,000Active2 beds 2 baths1,962 sq. ft.16284 Loire Valley Drive, Fishers, IN 46037
MLS# 22056536Listed by: BERKSHIRE HATHAWAY HOME - New
 $350,000Active3 beds 2 baths1,536 sq. ft.
$350,000Active3 beds 2 baths1,536 sq. ft.11329 Cherry Blossom E Drive, Fishers, IN 46038
MLS# 22056538Listed by: HIGHGARDEN REAL ESTATE - New
 $740,000Active4 beds 5 baths4,874 sq. ft.
$740,000Active4 beds 5 baths4,874 sq. ft.14694 Normandy Way, Fishers, IN 46040
MLS# 22054499Listed by: FATHOM REALTY - Open Sat, 1 to 3pmNew
 $389,900Active3 beds 3 baths1,860 sq. ft.
$389,900Active3 beds 3 baths1,860 sq. ft.10389 Glenn Abbey Lane, Fishers, IN 46037
MLS# 22055746Listed by: F.C. TUCKER COMPANY - New
 $858,000Active3 beds 4 baths3,163 sq. ft.
$858,000Active3 beds 4 baths3,163 sq. ft.11949 Citywalk Drive, Fishers, IN 46038
MLS# 22056631Listed by: RE/MAX ADVANCED REALTY
