327 Tuscany Drive, Floyds Knobs, IN 47119
Local realty services provided by:Schuler Bauer Real Estate ERA Powered
327 Tuscany Drive,Floyds Knobs, IN 47119
$440,000
- 2 Beds
- 2 Baths
- 1,814 sq. ft.
- Single family
- Active
Upcoming open houses
- Sun, Feb 1512:00 pm - 02:00 pm
Listed by: cindy niehoff, wade niehoff
Office: lopp real estate brokers
MLS#:2025010916
Source:IN_SIRA
Price summary
- Price:$440,000
- Price per sq. ft.:$242.56
- Monthly HOA dues:$29.17
About this home
Charming All-Brick Ranch with Spacious Layout & Prime Location!
Welcome to this stunning 2-bedroom, 2-bathroom all-brick ranch offering 1,853 sq. ft. of beautifully designed main-level living. From the moment you enter, you'll love the open-concept floor plan that blends the hearth sitting area, great room, and dining space- ideal for relaxed living and effortless entertaining.
The gourmet kitchen is a standout, featuring a large center island, upgraded cabinetry, granite countertops, a walk-in pantry, and all appliances included-perfect for any home chef!
The expansive primary suite is a true retreat, offering two walk-in closets, a private water closet, and a luxurious walk-in shower. A second spacious bedroom is conveniently located near a full guest bath, and a large laundry room makes everyday chores easier. The mudroom, complete with a bench and coat hooks, sits just off the attached 2-car garage?ideal for keeping things organized.
Need more space? The full unfinished basement is already framed for a third bedroom, a family room, and is plumbed for an additional full bath. Electrical and ductwork are already in place, making future finishing simple and cost-effective.
Enjoy peaceful mornings on the covered front porch or unwind on the covered back deck .
Situated just across from grocery stores and local dining, this home offers unbeatable convenience in a sought-after location.
Sq footage and measurements are approx.
Contact an agent
Home facts
- Year built:2016
- Listing ID #:2025010916
- Added:343 day(s) ago
- Updated:January 30, 2026 at 05:41 PM
Rooms and interior
- Bedrooms:2
- Total bathrooms:2
- Full bathrooms:2
- Living area:1,814 sq. ft.
Heating and cooling
- Cooling:Central Air
- Heating:Heat Pump
Structure and exterior
- Year built:2016
- Building area:1,814 sq. ft.
- Lot area:0.14 Acres
Utilities
- Water:Connected, Public
- Sewer:Public Sewer
Finances and disclosures
- Price:$440,000
- Price per sq. ft.:$242.56
- Tax amount:$2,427
New listings near 327 Tuscany Drive
- Open Sun, 2 to 4pmNew
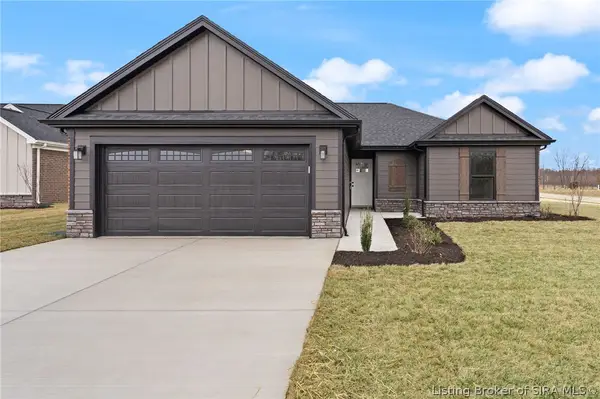 Listed by ERA$289,900Active3 beds 2 baths1,553 sq. ft.
Listed by ERA$289,900Active3 beds 2 baths1,553 sq. ft.13940 Deer Run Trace #LOT 418, Memphis, IN 47143
MLS# 202605849Listed by: SCHULER BAUER REAL ESTATE SERVICES ERA POWERED (N - New
 Listed by ERA$80,000Active1.44 Acres
Listed by ERA$80,000Active1.44 AcresLot 1 Jones Lane, Floyds Knobs, IN 47119
MLS# 202605779Listed by: SCHULER BAUER REAL ESTATE SERVICES ERA POWERED (N - New
 Listed by ERA$80,000Active1.64 Acres
Listed by ERA$80,000Active1.64 AcresLot 4 Jones Lane, Floyds Knobs, IN 47119
MLS# 202605714Listed by: SCHULER BAUER REAL ESTATE SERVICES ERA POWERED (N 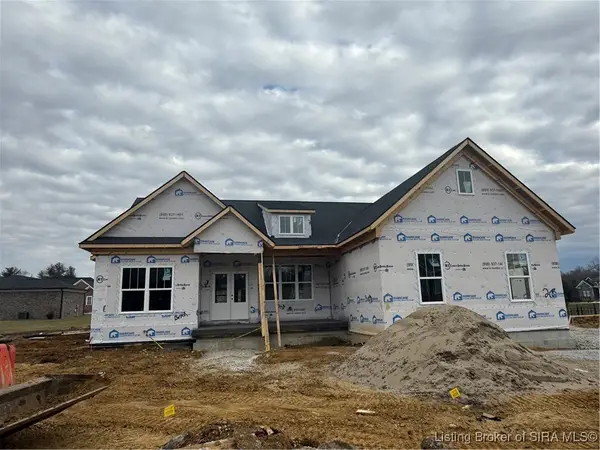 Listed by ERA$644,900Active5 beds 3 baths2,922 sq. ft.
Listed by ERA$644,900Active5 beds 3 baths2,922 sq. ft.3019 Masters Dr (lot 28), Floyds Knobs, IN 47119
MLS# 202605418Listed by: SCHULER BAUER REAL ESTATE SERVICES ERA POWERED (N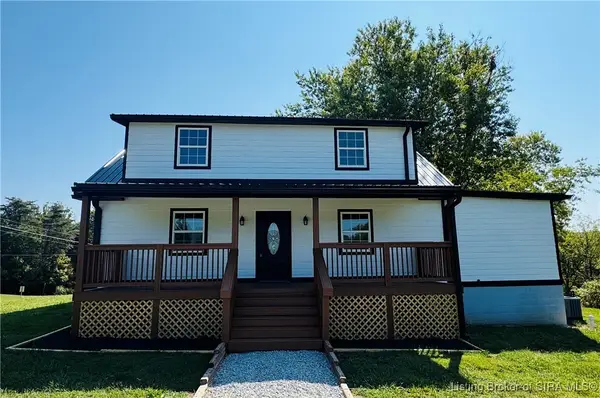 $369,900Active3 beds 3 baths2,542 sq. ft.
$369,900Active3 beds 3 baths2,542 sq. ft.3913 Paoli Pike, Floyds Knobs, IN 47119
MLS# 202605413Listed by: LOPP REAL ESTATE BROKERS- Open Sun, 2 to 4pm
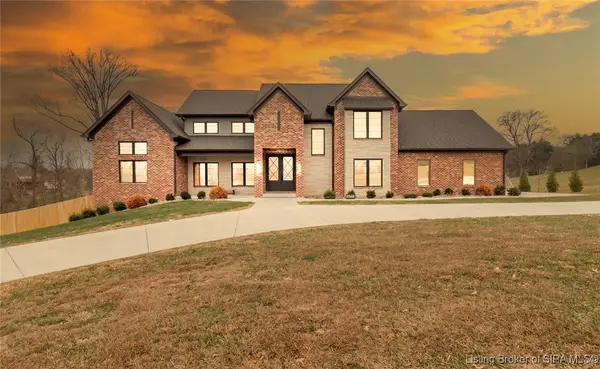 $929,900Active4 beds 4 baths5,144 sq. ft.
$929,900Active4 beds 4 baths5,144 sq. ft.5560 Old Vincennes Road, Floyds Knobs, IN 47119
MLS# 202605191Listed by: 1% LISTS PURPLE DOOR IN KY 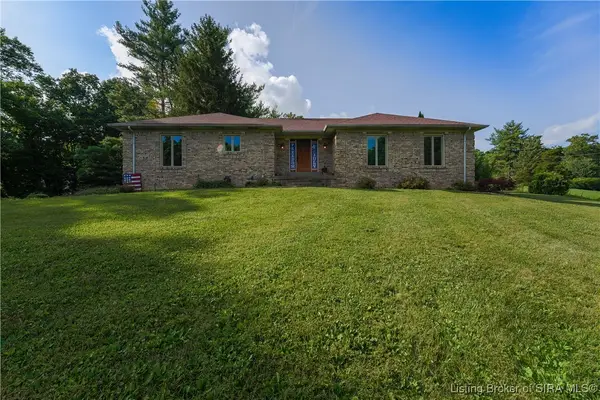 Listed by ERA$415,000Active4 beds 3 baths3,335 sq. ft.
Listed by ERA$415,000Active4 beds 3 baths3,335 sq. ft.5226 Buck Creek Road, Floyds Knobs, IN 47119
MLS# 202605176Listed by: SCHULER BAUER REAL ESTATE SERVICES ERA POWERED (N $585,000Active4 beds 3 baths2,830 sq. ft.
$585,000Active4 beds 3 baths2,830 sq. ft.2605 W Deville Court, Floyds Knobs, IN 47119
MLS# 2025013284Listed by: SIMPLER.REALESTATE $259,900Active4 beds 2 baths2,270 sq. ft.
$259,900Active4 beds 2 baths2,270 sq. ft.3593 Old Vincennes Road, New Albany, IN 47150
MLS# 2025013271Listed by: WARD REALTY SERVICES $304,900Active3 beds 2 baths1,357 sq. ft.
$304,900Active3 beds 2 baths1,357 sq. ft.4105 Cedar Creek Court, Floyds Knobs, IN 47119
MLS# 2025013213Listed by: BERKSHIRE HATHAWAY HOMESERVICES PARKS & WEISBERG R

