3496 Lawrence Banet Road, Floyds Knobs, IN 47119
Local realty services provided by:Schuler Bauer Real Estate ERA Powered

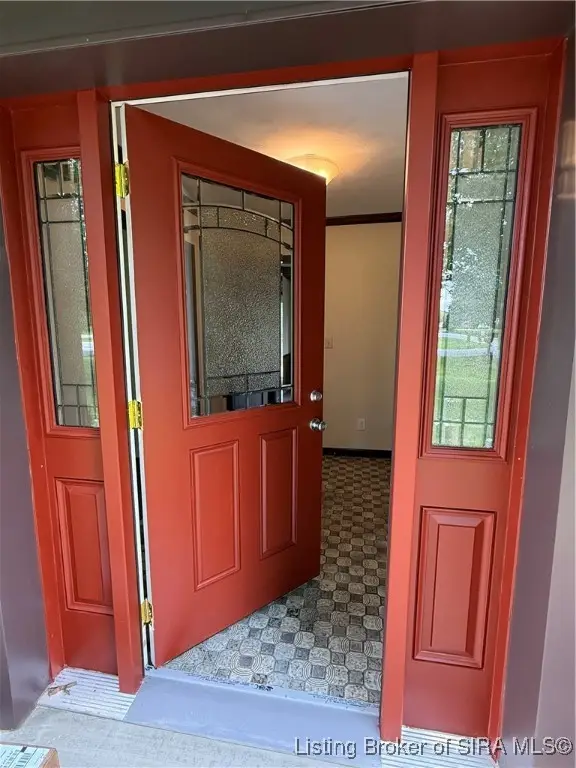
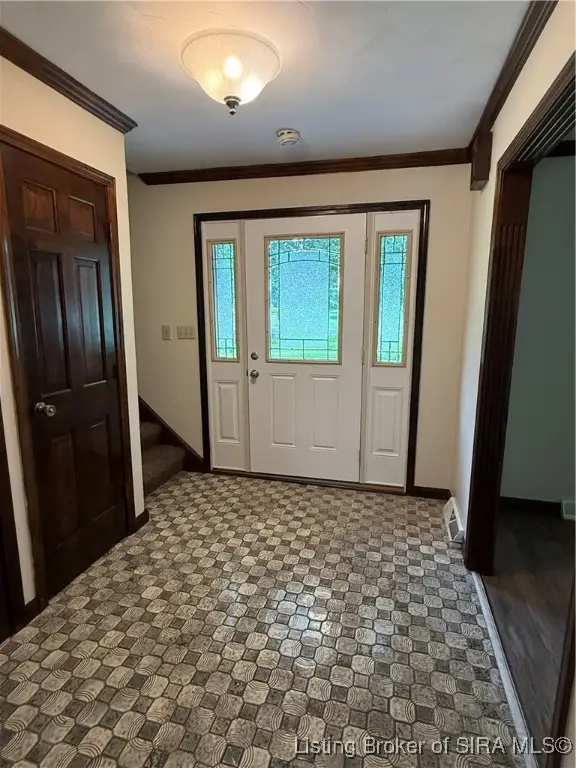
3496 Lawrence Banet Road,Floyds Knobs, IN 47119
$420,000
- 4 Beds
- 3 Baths
- 2,880 sq. ft.
- Single family
- Active
Listed by:
- diana mikelschuler bauer real estate services era powered (n
MLS#:202509925
Source:IN_SIRA
Price summary
- Price:$420,000
- Price per sq. ft.:$145.83
About this home
Welcome Home to a "Golfer's Delight in Floyds Knobs!" This stunning 4-bedroom, 2.5-bathroom home is nestled in the scenic Floyds Knobs, IN, with 300 feet of golf course frontage backing up to Valley View golf club. The home boasts a spacious layout with new laminate flooring and carpet throughout. The Family room features a cozy wood-burning fireplace and built-in bookshelves, perfect for displaying your favorite reads or collectibles. The kitchen is equipped with an electric range/oven and dishwasher both new in 2025, and the home also offers washer & dryer hook-ups for your convenience. The property includes a large deck, perfect for outdoor entertaining, and a two-car attached garage with a garage door opener. Above the garage, you'll find a large 20 x 16 finished room, offering a versatile space for your needs (please note, this room does not have heat or A/C). The home sits on a generous 1.46-acre lot and includes an unfinished basement, providing ample storage or potential for additional living space. With a new roof installed in 2025, this home is ready for you to make it your own.
Contact an agent
Home facts
- Year built:1979
- Listing Id #:202509925
- Added:14 day(s) ago
- Updated:August 12, 2025 at 03:24 PM
Rooms and interior
- Bedrooms:4
- Total bathrooms:3
- Full bathrooms:2
- Half bathrooms:1
- Living area:2,880 sq. ft.
Heating and cooling
- Cooling:Central Air
- Heating:Forced Air
Structure and exterior
- Roof:Shingle
- Year built:1979
- Building area:2,880 sq. ft.
- Lot area:1.46 Acres
Utilities
- Water:Connected, Public
- Sewer:Septic Tank
Finances and disclosures
- Price:$420,000
- Price per sq. ft.:$145.83
- Tax amount:$6,600
New listings near 3496 Lawrence Banet Road
- New
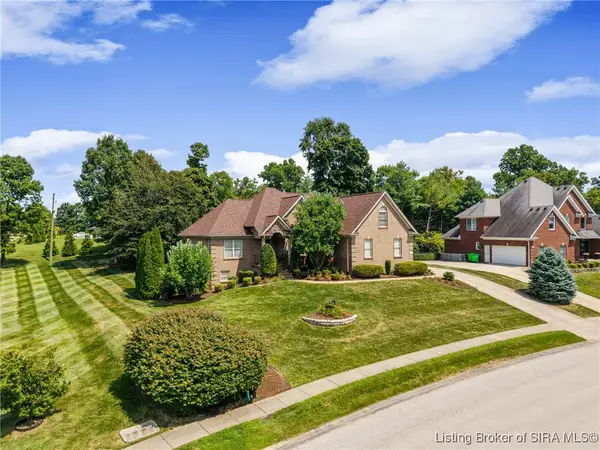 Listed by ERA$619,900Active4 beds 3 baths3,176 sq. ft.
Listed by ERA$619,900Active4 beds 3 baths3,176 sq. ft.3542 Lafayette Parkway, Floyds Knobs, IN 47119
MLS# 2025010166Listed by: SCHULER BAUER REAL ESTATE SERVICES ERA POWERED (N - New
 $484,900Active4 beds 5 baths3,298 sq. ft.
$484,900Active4 beds 5 baths3,298 sq. ft.6506 Cornerstone Drive, Floyds Knobs, IN 47119
MLS# 2025010120Listed by: RE/MAX FIRST - New
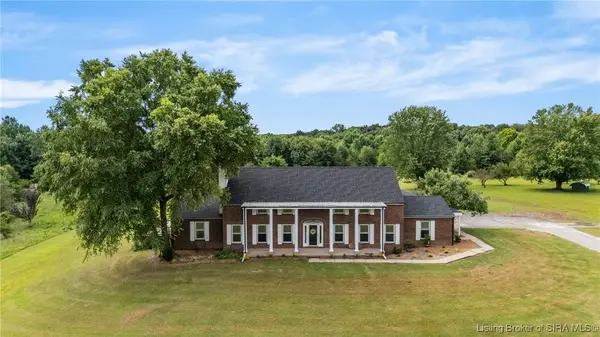 $620,000Active4 beds 4 baths5,355 sq. ft.
$620,000Active4 beds 4 baths5,355 sq. ft.4435 Fosskuhl Road, Floyds Knobs, IN 47119
MLS# 202509670Listed by: RE/MAX ADVANTAGE 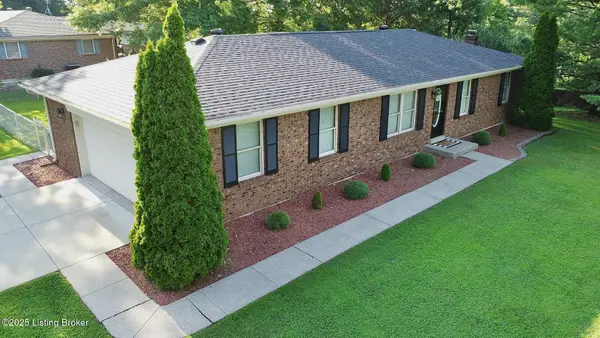 $294,900Pending3 beds 2 baths1,921 sq. ft.
$294,900Pending3 beds 2 baths1,921 sq. ft.5114 Barry Ln, Floyds Knobs, IN 47119
MLS# 1694279Listed by: RE/MAX FIRST Listed by ERA$574,900Active3 beds 2 baths2,291 sq. ft.
Listed by ERA$574,900Active3 beds 2 baths2,291 sq. ft.6208 Scottsville Road, Floyds Knobs, IN 47119
MLS# 202509976Listed by: SCHULER BAUER REAL ESTATE SERVICES ERA POWERED (N $675,000Active4 beds 4 baths4,670 sq. ft.
$675,000Active4 beds 4 baths4,670 sq. ft.2572 Campion Road, Floyds Knobs, IN 47119
MLS# 202509916Listed by: COLDWELL BANKER MCMAHAN- Open Sat, 10am to 12pm
 $744,900Active4 beds 3 baths3,024 sq. ft.
$744,900Active4 beds 3 baths3,024 sq. ft.7054 Jersey Park Road, Floyds Knobs, IN 47119
MLS# 202509895Listed by: LOPP REAL ESTATE BROKERS  $384,900Active3 beds 3 baths2,542 sq. ft.
$384,900Active3 beds 3 baths2,542 sq. ft.3913 Paoli Pike, Floyds Knobs, IN 47119
MLS# 202509889Listed by: LOPP REAL ESTATE BROKERS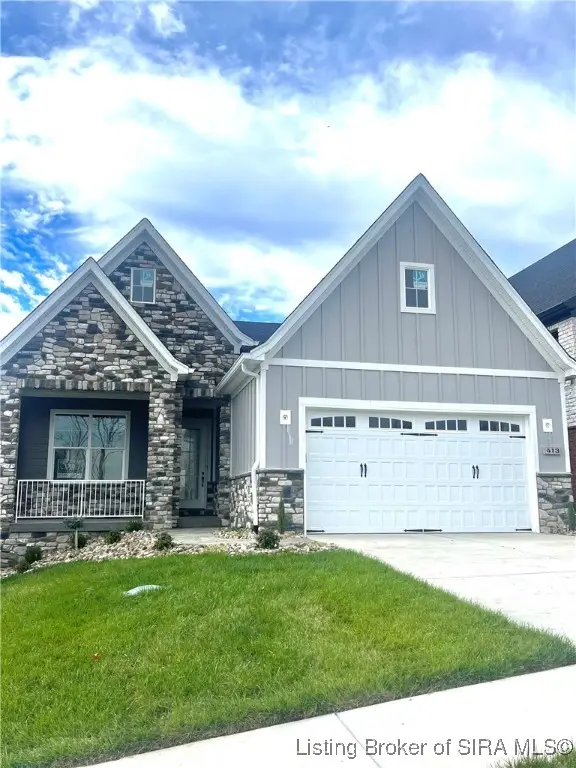 $399,900Active3 beds 2 baths1,701 sq. ft.
$399,900Active3 beds 2 baths1,701 sq. ft.413 Milan Court #34, Floyds Knobs, IN 47119
MLS# 202509843Listed by: THIENEMAN REALTY, INC.
