4412 Erin Drive, Floyds Knobs, IN 47119
Local realty services provided by:Schuler Bauer Real Estate ERA Powered
4412 Erin Drive,Floyds Knobs, IN 47119
$449,900
- 5 Beds
- 3 Baths
- 3,070 sq. ft.
- Single family
- Active
Listed by:rob gaines
Office:keller williams realty consultants
MLS#:2025011278
Source:IN_SIRA
Price summary
- Price:$449,900
- Price per sq. ft.:$146.55
About this home
Welcome to this spacious 5-bedroom, 3-bath home located in an established Floyds Knobs neighborhood within the sought-after Floyd Central School District. Thoughtfully updated and move-in ready, this property combines comfort, style, and functionality.
The main level features a split floor plan with wood floors throughout, a cozy gas fireplace, and a completely remodeled kitchen with soft-close cabinetry, a gas range, and modern finishes. Bathrooms have been refreshed with new vanities, sinks, toilets, and lighting. Convenient main-floor laundry adds to the everyday ease.
The finished walkout basement offers even more living space with two additional bedrooms, all with egress windows, plus a second fireplace—this one wood-burning—for added character. One downstairs bedroom includes a private full bath, making it perfect for guests.
Outdoor living is a highlight with an oversized Trex deck, a full concrete patio below, and a fenced backyard—great for entertaining or simply relaxing.
Additional features include:
New carpet in the large downstairs bedroom//
Roof (8 years), HVAC (4 to 5 years), gas water heater, and gas furnace//
Attached 2-car garage
This home is move-in ready in a fantastic location!
Contact an agent
Home facts
- Year built:1988
- Listing ID #:2025011278
- Added:3 day(s) ago
- Updated:September 25, 2025 at 02:06 PM
Rooms and interior
- Bedrooms:5
- Total bathrooms:3
- Full bathrooms:3
- Living area:3,070 sq. ft.
Heating and cooling
- Cooling:Central Air
- Heating:Forced Air
Structure and exterior
- Roof:Shingle
- Year built:1988
- Building area:3,070 sq. ft.
- Lot area:0.26 Acres
Utilities
- Water:Connected, Public
- Sewer:Public Sewer
Finances and disclosures
- Price:$449,900
- Price per sq. ft.:$146.55
- Tax amount:$2,738
New listings near 4412 Erin Drive
- New
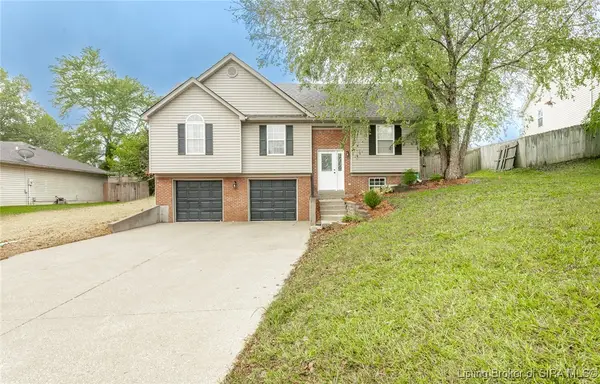 $264,900Active3 beds 2 baths1,401 sq. ft.
$264,900Active3 beds 2 baths1,401 sq. ft.5102 Everett Avenue, Floyds Knobs, IN 47119
MLS# 2025011349Listed by: BRIDGE REALTORS - New
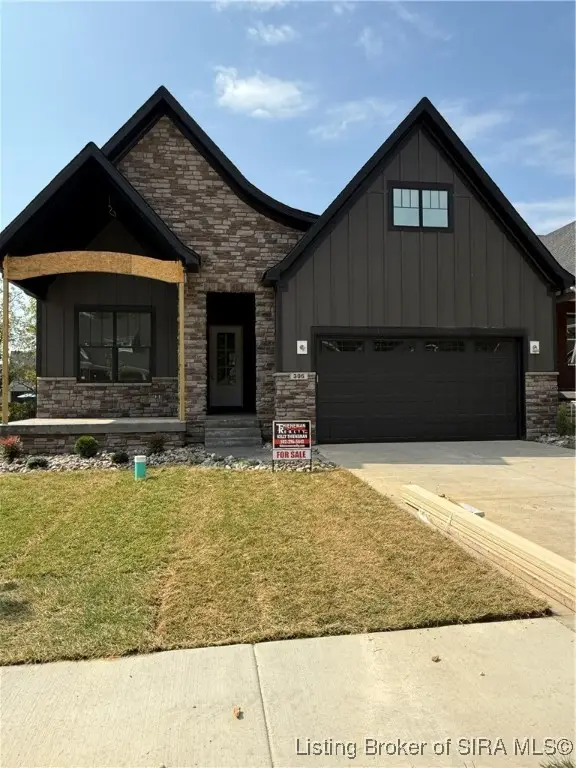 $485,900Active3 beds 2 baths1,598 sq. ft.
$485,900Active3 beds 2 baths1,598 sq. ft.306 Tuscany Drive #57, Floyds Knobs, IN 47119
MLS# 2025011339Listed by: THIENEMAN REALTY, INC. - New
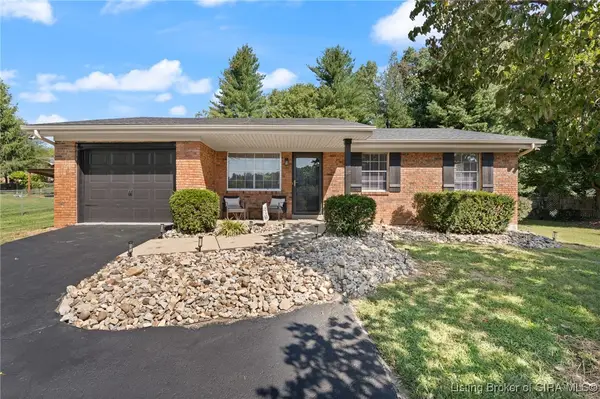 Listed by ERA$289,999Active3 beds 2 baths1,084 sq. ft.
Listed by ERA$289,999Active3 beds 2 baths1,084 sq. ft.4536 Bethel Road, Floyds Knobs, IN 47119
MLS# 2025011296Listed by: SCHULER BAUER REAL ESTATE SERVICES ERA POWERED (N - Open Sun, 2 to 4pmNew
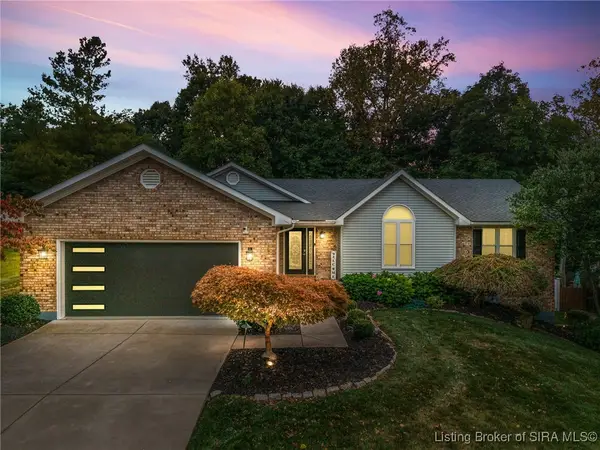 Listed by ERA$449,900Active4 beds 2 baths3,176 sq. ft.
Listed by ERA$449,900Active4 beds 2 baths3,176 sq. ft.4605 Shadyview Drive, Floyds Knobs, IN 47119
MLS# 2025011208Listed by: NEXTHOME WILSON REAL ESTATE - New
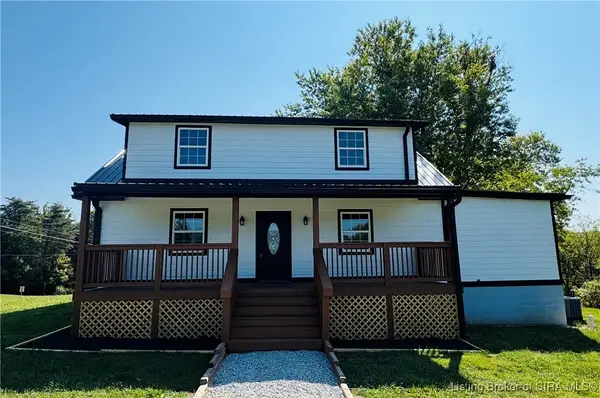 $374,900Active3 beds 3 baths2,542 sq. ft.
$374,900Active3 beds 3 baths2,542 sq. ft.3913 Paoli Pike, Floyds Knobs, IN 47119
MLS# 2025011191Listed by: LOPP REAL ESTATE BROKERS - Open Sun, 2 to 4pmNew
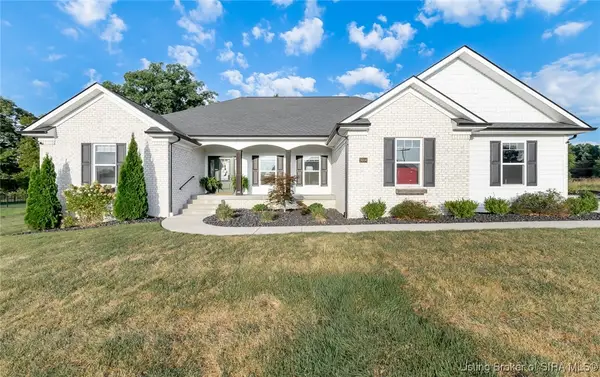 $599,000Active4 beds 3 baths3,328 sq. ft.
$599,000Active4 beds 3 baths3,328 sq. ft.3014 Masters Drive, Floyds Knobs, IN 47119
MLS# 2025011154Listed by: BRIDGE REALTORS - New
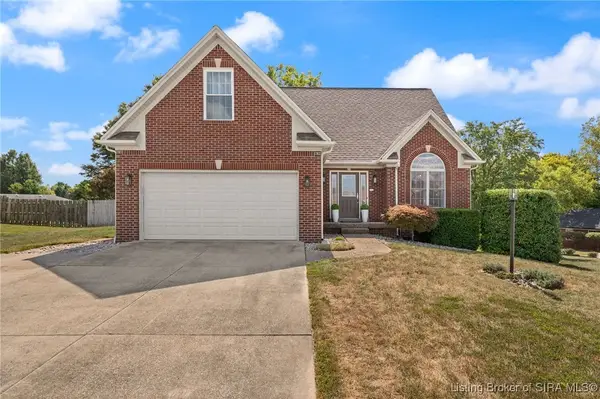 $429,900Active3 beds 4 baths2,908 sq. ft.
$429,900Active3 beds 4 baths2,908 sq. ft.4109 Andrew Drive, Floyds Knobs, IN 47119
MLS# 2025011129Listed by: JPAR ASPIRE - New
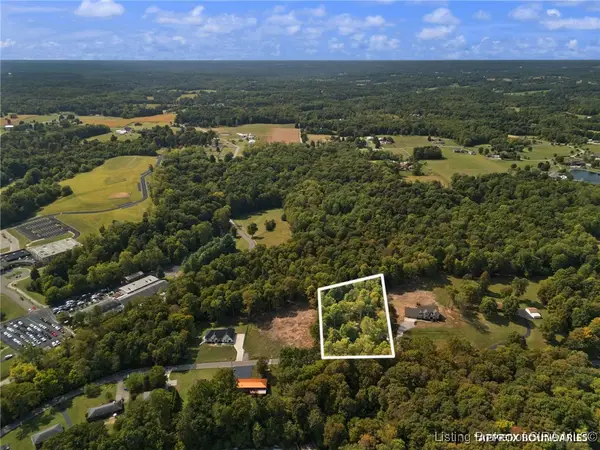 Listed by ERA$160,000Active2.82 Acres
Listed by ERA$160,000Active2.82 AcresLot 2 St. Mary's Road, Floyds Knobs, IN 47119
MLS# 2025011147Listed by: SCHULER BAUER REAL ESTATE SERVICES ERA POWERED (N  $374,500Active3 beds 2 baths1,688 sq. ft.
$374,500Active3 beds 2 baths1,688 sq. ft.315 Tuscany Drive, Floyds Knobs, IN 47119
MLS# 2025010966Listed by: LOPP REAL ESTATE BROKERS
