6103 Pebble Creek Cove, Floyds Knobs, IN 47119
Local realty services provided by:Schuler Bauer Real Estate ERA Powered
6103 Pebble Creek Cove,Floyds Knobs, IN 47119
$555,000
- 4 Beds
- 4 Baths
- 3,539 sq. ft.
- Single family
- Active
Upcoming open houses
- Sun, Feb 1501:00 pm - 03:00 pm
Listed by: allison uhl
Office: keller williams collective
MLS#:2025012461
Source:IN_SIRA
Price summary
- Price:$555,000
- Price per sq. ft.:$156.82
- Monthly HOA dues:$25
About this home
Open House, Sunday, February 15th from 1PM-3PM. Welcome to Pebble Creek Subdivision! This 4-bedroom, 3.5-bath home with an additional flex room offers the perfect blend of style, comfort, and function. The heart of the home features an open kitchen with white cabinetry, granite countertops, a tiled backsplash, and both an eat-in breakfast area and formal dining room—perfect for entertaining. Upstairs, all four bedrooms are conveniently located, including a spacious primary suite with heated tile floors, a spa-like en-suite bath, a freestanding soaking tub, and an oversized walk-in closet. Step outside to your in-ground pool and plenty of space for outdoor living and summer gatherings.
Recent upgrades include: New roof (2024), High-efficiency HVAC systems (2021), New dishwasher (2024), New hot water heater (2024)
Nestled on a peaceful cul-de-sac, this home also offers two community walking paths—one leading to FCHS and the other to HH. With the ideal location, this Pebble Creek gem is ready to welcome you home!
Contact an agent
Home facts
- Year built:1997
- Listing ID #:2025012461
- Added:95 day(s) ago
- Updated:February 11, 2026 at 08:44 PM
Rooms and interior
- Bedrooms:4
- Total bathrooms:4
- Full bathrooms:3
- Half bathrooms:1
- Living area:3,539 sq. ft.
Heating and cooling
- Cooling:Central Air
- Heating:Forced Air
Structure and exterior
- Roof:Shingle
- Year built:1997
- Building area:3,539 sq. ft.
- Lot area:1.42 Acres
Utilities
- Water:Connected, Public
- Sewer:Septic Tank
Finances and disclosures
- Price:$555,000
- Price per sq. ft.:$156.82
- Tax amount:$3,498
New listings near 6103 Pebble Creek Cove
- Open Sun, 2 to 4pmNew
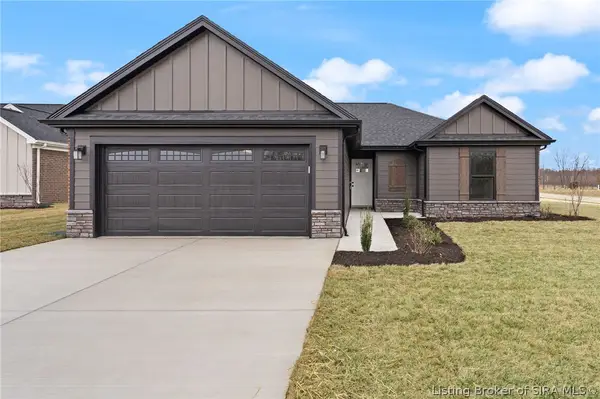 Listed by ERA$289,900Active3 beds 2 baths1,553 sq. ft.
Listed by ERA$289,900Active3 beds 2 baths1,553 sq. ft.13940 Deer Run Trace #LOT 418, Memphis, IN 47143
MLS# 202605849Listed by: SCHULER BAUER REAL ESTATE SERVICES ERA POWERED (N - New
 Listed by ERA$80,000Active1.44 Acres
Listed by ERA$80,000Active1.44 AcresLot 1 Jones Lane, Floyds Knobs, IN 47119
MLS# 202605779Listed by: SCHULER BAUER REAL ESTATE SERVICES ERA POWERED (N - New
 Listed by ERA$80,000Active1.64 Acres
Listed by ERA$80,000Active1.64 AcresLot 4 Jones Lane, Floyds Knobs, IN 47119
MLS# 202605714Listed by: SCHULER BAUER REAL ESTATE SERVICES ERA POWERED (N 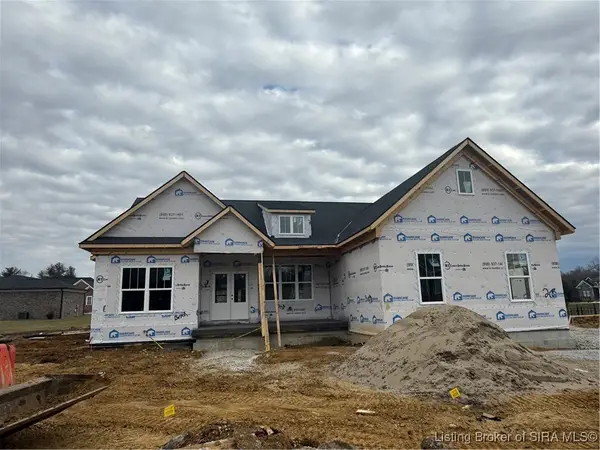 Listed by ERA$644,900Active5 beds 3 baths2,922 sq. ft.
Listed by ERA$644,900Active5 beds 3 baths2,922 sq. ft.3019 Masters Dr (lot 28), Floyds Knobs, IN 47119
MLS# 202605418Listed by: SCHULER BAUER REAL ESTATE SERVICES ERA POWERED (N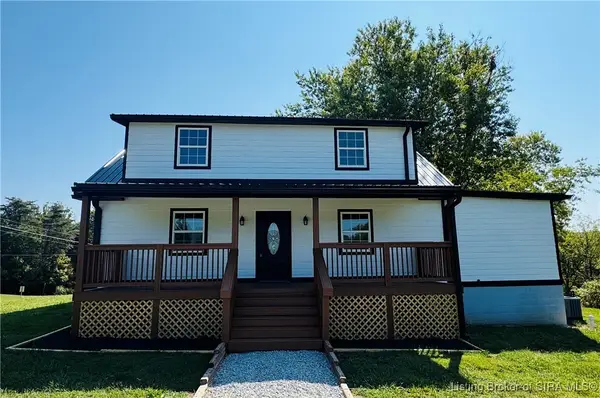 $369,900Active3 beds 3 baths2,542 sq. ft.
$369,900Active3 beds 3 baths2,542 sq. ft.3913 Paoli Pike, Floyds Knobs, IN 47119
MLS# 202605413Listed by: LOPP REAL ESTATE BROKERS- Open Sun, 2 to 4pm
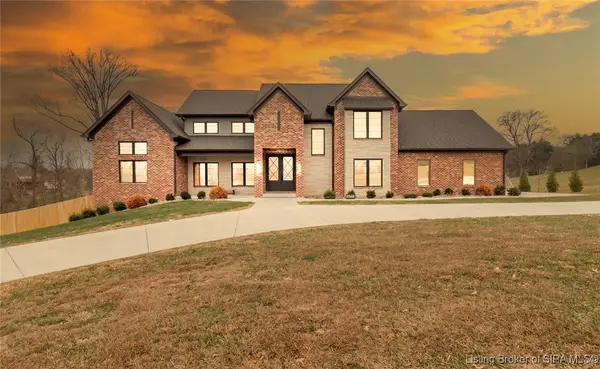 $929,900Active4 beds 4 baths5,144 sq. ft.
$929,900Active4 beds 4 baths5,144 sq. ft.5560 Old Vincennes Road, Floyds Knobs, IN 47119
MLS# 202605191Listed by: 1% LISTS PURPLE DOOR IN KY 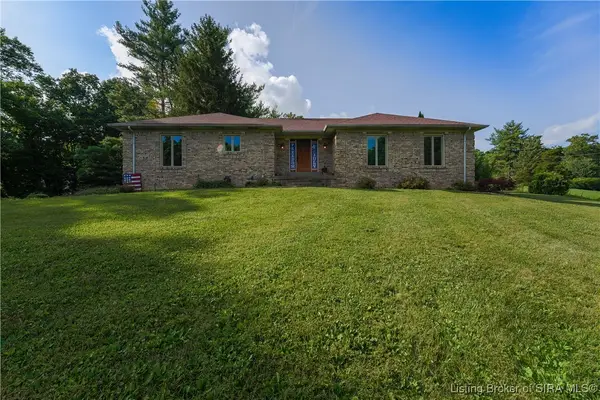 Listed by ERA$415,000Active4 beds 3 baths3,335 sq. ft.
Listed by ERA$415,000Active4 beds 3 baths3,335 sq. ft.5226 Buck Creek Road, Floyds Knobs, IN 47119
MLS# 202605176Listed by: SCHULER BAUER REAL ESTATE SERVICES ERA POWERED (N- Open Sun, 2 to 4pm
 $585,000Active4 beds 3 baths2,830 sq. ft.
$585,000Active4 beds 3 baths2,830 sq. ft.2605 W Deville Court, Floyds Knobs, IN 47119
MLS# 2025013284Listed by: SIMPLER.REALESTATE  $259,900Active4 beds 2 baths2,270 sq. ft.
$259,900Active4 beds 2 baths2,270 sq. ft.3593 Old Vincennes Road, New Albany, IN 47150
MLS# 2025013271Listed by: WARD REALTY SERVICES $304,900Active3 beds 2 baths1,357 sq. ft.
$304,900Active3 beds 2 baths1,357 sq. ft.4105 Cedar Creek Court, Floyds Knobs, IN 47119
MLS# 2025013213Listed by: BERKSHIRE HATHAWAY HOMESERVICES PARKS & WEISBERG R

