403 N West Street, Fort Branch, IN 47648
Local realty services provided by:ERA Crossroads
Listed by: andrea white, angela howellCell: 540-333-1869
Office: re/max revolution
MLS#:202543871
Source:Indiana Regional MLS
Price summary
- Price:$158,500
- Price per sq. ft.:$112.25
About this home
LOCATION, LOCATION, LOCATION! Welcome to this well-maintained, 3-bedroom, 2-bathroom manufactured home located on a spacious 0.30-acre lot in Fort Branch, Indiana. With city water and sewer connections, this home offers modern conveniences and many recent upgrades. An inviting, open layout creates a seamless flow from the living room to the kitchen. The kitchen includes an eat-at bar and all appliances. A generous owner's suite features walk-in closet and a private full bathroom, recently updated with walk in shower. The large 0.30-acre lot provides plenty of room for outdoor activities and entertaining. The property also features a standalone two-car garage. Featuring a reliable electrical hookup, this versatile structure is ready to meet your needs, whether for vehicle storage, a workshop, or extra space for hobbies. This home is an excellent opportunity for those seeking comfortable and convenient living in Fort Branch.
Contact an agent
Home facts
- Year built:1983
- Listing ID #:202543871
- Added:48 day(s) ago
- Updated:December 17, 2025 at 10:05 AM
Rooms and interior
- Bedrooms:3
- Total bathrooms:2
- Full bathrooms:2
- Living area:1,412 sq. ft.
Heating and cooling
- Cooling:Central Air
- Heating:Gas
Structure and exterior
- Roof:Shingle
- Year built:1983
- Building area:1,412 sq. ft.
- Lot area:0.3 Acres
Schools
- High school:Gibson Southern
- Middle school:Ft. Branch
- Elementary school:Ft. Branch
Utilities
- Water:City
- Sewer:City
Finances and disclosures
- Price:$158,500
- Price per sq. ft.:$112.25
- Tax amount:$388
New listings near 403 N West Street
 $165,000Active2 beds 1 baths945 sq. ft.
$165,000Active2 beds 1 baths945 sq. ft.1012 S Center Street, Fort Branch, IN 47648
MLS# 202545361Listed by: RE/MAX REVOLUTION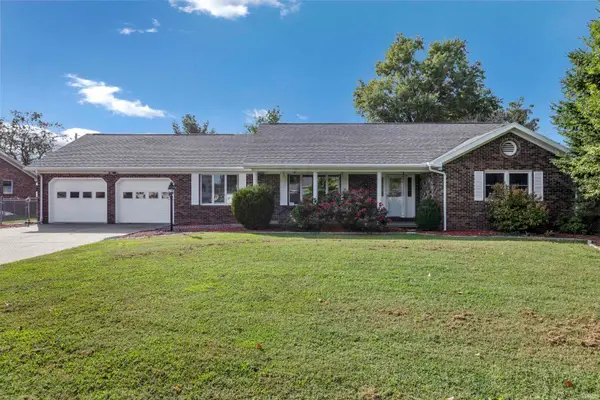 $299,500Pending3 beds 3 baths1,799 sq. ft.
$299,500Pending3 beds 3 baths1,799 sq. ft.203 S Willard Street, Fort Branch, IN 47648
MLS# 202540793Listed by: RE/MAX REVOLUTION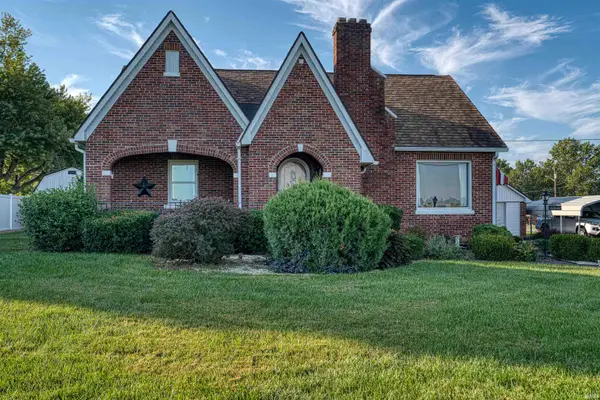 Listed by ERA$229,900Active2 beds 2 baths1,301 sq. ft.
Listed by ERA$229,900Active2 beds 2 baths1,301 sq. ft.603 E Park Street, Fort Branch, IN 47648
MLS# 202540582Listed by: ERA FIRST ADVANTAGE REALTY, INC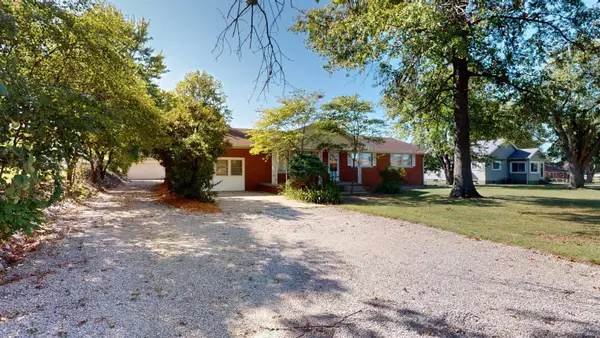 Listed by ERA$239,900Active3 beds 2 baths1,856 sq. ft.
Listed by ERA$239,900Active3 beds 2 baths1,856 sq. ft.205 S Us Highway 41, Fort Branch, IN 47648
MLS# 202536429Listed by: ERA FIRST ADVANTAGE REALTY, INC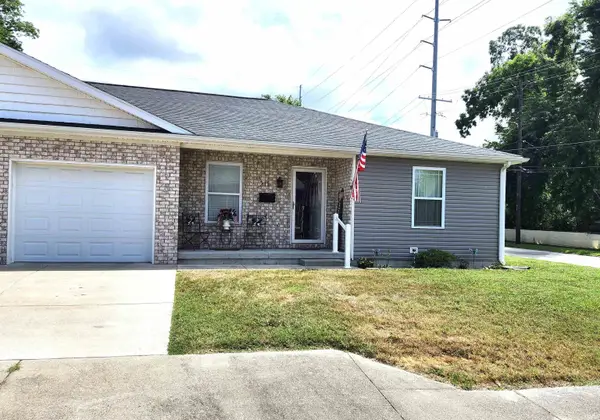 $158,800Pending2 beds 2 baths1,100 sq. ft.
$158,800Pending2 beds 2 baths1,100 sq. ft.211 W Locust Street #2, Fort Branch, IN 47648
MLS# 202526376Listed by: F.C. TUCKER EMGE $996,500Active39.86 Acres
$996,500Active39.86 Acres6000 S Us Hwy 41 N, Fort Branch, IN 47648
MLS# 202516297Listed by: RE/MAX REVOLUTION- Open Thu, 4 to 5pm
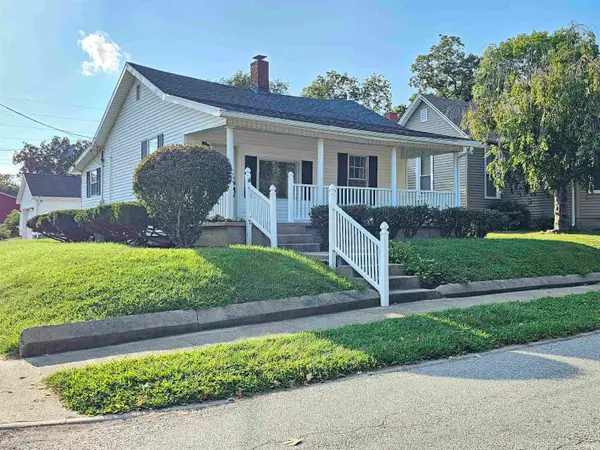 $149,900Active2 beds 1 baths864 sq. ft.
$149,900Active2 beds 1 baths864 sq. ft.209 S Main Street, Fort Branch, IN 47648
MLS# 202543248Listed by: F.C. TUCKER EMGE  $259,900Pending1.36 Acres
$259,900Pending1.36 Acres806 E Park Street, Fort Branch, IN 47648
MLS# 202417700Listed by: RE/MAX REVOLUTION
