10109 Goshen Road, Fort Wayne, IN 46818
Local realty services provided by:ERA First Advantage Realty, Inc.
10109 Goshen Road,Fort Wayne, IN 46818
$455,000
- 3 Beds
- 2 Baths
- 2,158 sq. ft.
- Single family
- Active
Listed by:noel frostCell: 260-585-4112
Office:coldwell banker real estate group
MLS#:202529337
Source:Indiana Regional MLS
Price summary
- Price:$455,000
- Price per sq. ft.:$210.84
About this home
Your paradise awaits with room to relax and enjoy this partially wooded 7 Acre farm in NW Allen Schools. There is a fenced in pasture for your animals, an outbuilding, a large chicken coop that has it's separate area, and the large back yard is fenced in with a 6-foot fence. As you enter this well-appointed cheery home thru the large foyer there are views of the serene property, and room to entertain with 2 separate living areas. The kitchen is nice and open to the dining, and living area while also having views of the back yard. The kitchen has newer 2023 stainless steel appliances-a sleek stainless-steel hood over the electric cooktop, and a separate wall oven. New carpet has been installed throughout and shiplap on the walls in the home gives this home a true farmhouse feel. The primary has its own walk in closet, and updated en suite. The second bedroom also has its own en suite that has been newly remodeled with tile surround in the shower, new vanity and fixtures. The laundry conveniently located between the bedrooms for the ultimate in organization. There is a two-car attached garage that has a freezer, and outside entrance to the yard. The backyard patio has recently been added and gives you lovely countryside views of your oasis to watch your animals, enjoy entertaining and games or just read a book and decompress with nature.
Contact an agent
Home facts
- Year built:1956
- Listing ID #:202529337
- Added:61 day(s) ago
- Updated:September 24, 2025 at 03:03 PM
Rooms and interior
- Bedrooms:3
- Total bathrooms:2
- Full bathrooms:2
- Living area:2,158 sq. ft.
Heating and cooling
- Cooling:Central Air
- Heating:Forced Air, Gas
Structure and exterior
- Roof:Shingle
- Year built:1956
- Building area:2,158 sq. ft.
- Lot area:7.05 Acres
Schools
- High school:Carroll
- Middle school:Carroll
- Elementary school:Arcola
Utilities
- Water:Well
- Sewer:Septic
Finances and disclosures
- Price:$455,000
- Price per sq. ft.:$210.84
- Tax amount:$2,297
New listings near 10109 Goshen Road
- New
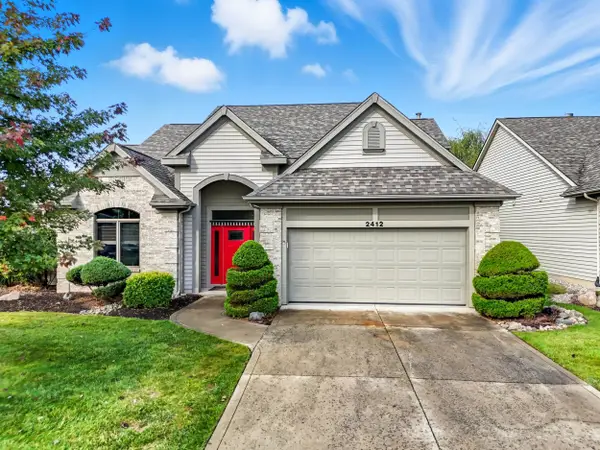 $379,900Active3 beds 3 baths2,407 sq. ft.
$379,900Active3 beds 3 baths2,407 sq. ft.2412 Barcroft Court, Fort Wayne, IN 46804
MLS# 202538914Listed by: COLDWELL BANKER REAL ESTATE GR - New
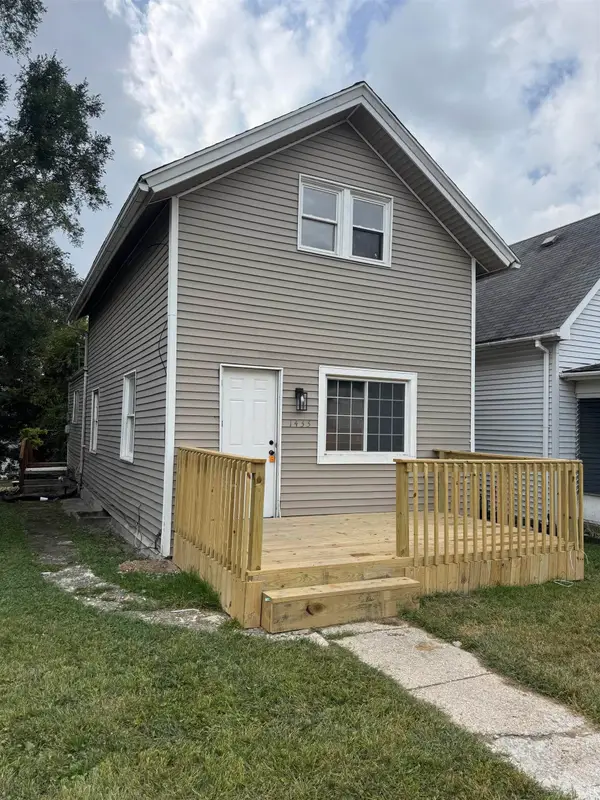 $139,400Active2 beds 1 baths1,152 sq. ft.
$139,400Active2 beds 1 baths1,152 sq. ft.1433 3rd Street, Fort Wayne, IN 46808
MLS# 202538888Listed by: REAL HOOSIER - New
 $325,000Active2 beds 2 baths1,664 sq. ft.
$325,000Active2 beds 2 baths1,664 sq. ft.801 W Washington Boulevard, Fort Wayne, IN 46802
MLS# 202538890Listed by: COLDWELL BANKER REAL ESTATE GROUP - New
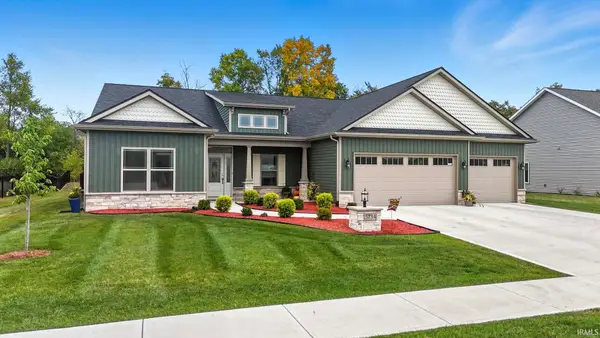 $525,000Active3 beds 2 baths2,321 sq. ft.
$525,000Active3 beds 2 baths2,321 sq. ft.5734 Santera Drive, Fort Wayne, IN 46818
MLS# 202538902Listed by: RAECO REALTY - New
 $129,900Active2 beds 1 baths825 sq. ft.
$129,900Active2 beds 1 baths825 sq. ft.2402 Charlotte Avenue, Fort Wayne, IN 46805
MLS# 202538907Listed by: CENTURY 21 BRADLEY REALTY, INC - Open Sat, 1 to 3pmNew
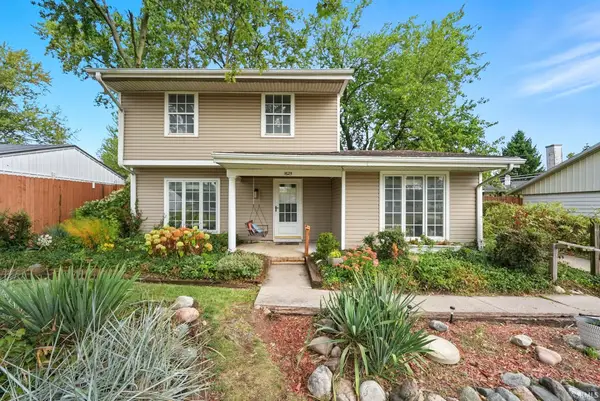 $235,000Active4 beds 2 baths1,678 sq. ft.
$235,000Active4 beds 2 baths1,678 sq. ft.1625 Tulip Tree Road, Fort Wayne, IN 46825
MLS# 202538886Listed by: KELLER WILLIAMS REALTY GROUP - New
 $230,000Active3 beds 2 baths1,408 sq. ft.
$230,000Active3 beds 2 baths1,408 sq. ft.2221 Klug Drive, Fort Wayne, IN 46818
MLS# 202538862Listed by: MIKE THOMAS ASSOC., INC - New
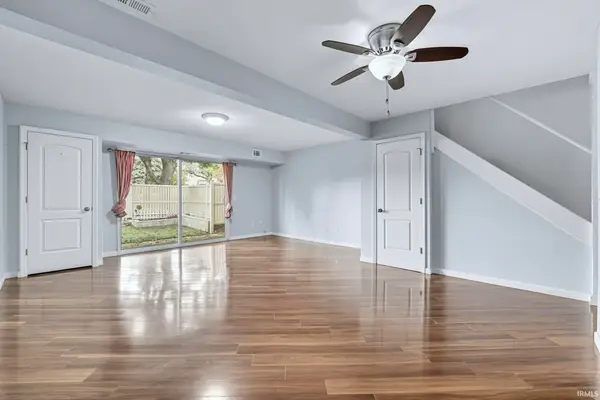 $159,900Active2 beds 2 baths1,252 sq. ft.
$159,900Active2 beds 2 baths1,252 sq. ft.6434 Covington Road, Fort Wayne, IN 46804
MLS# 202538870Listed by: UPTOWN REALTY GROUP - New
 $749,000Active0.9 Acres
$749,000Active0.9 Acres2623 Union Chapel Road, Fort Wayne, IN 46845
MLS# 202538841Listed by: CENTURY 21 BRADLEY REALTY, INC - Open Sun, 3 to 4:30pmNew
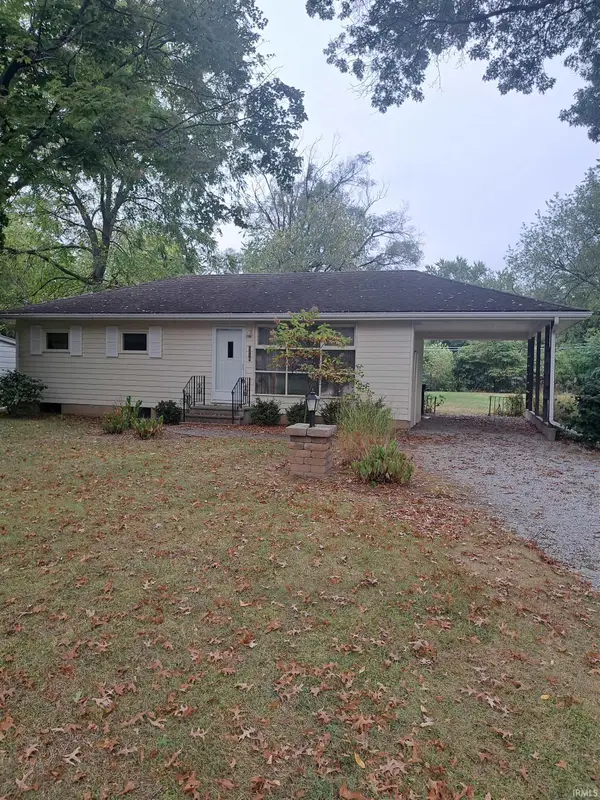 $169,900Active3 beds 1 baths864 sq. ft.
$169,900Active3 beds 1 baths864 sq. ft.3210 Oswego Avenue, Fort Wayne, IN 46805
MLS# 202538843Listed by: BOOK REAL ESTATE SERVICES, LLC
