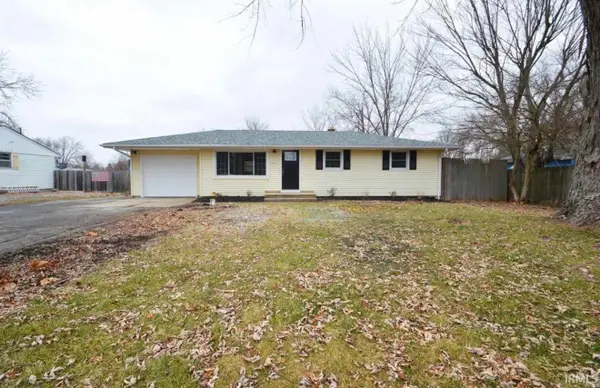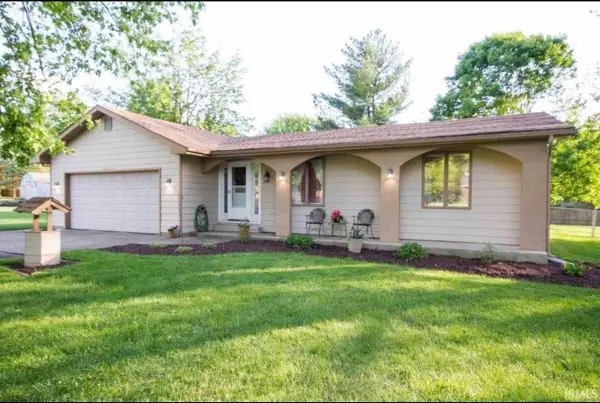10255 Tirian Place, Fort Wayne, IN 46835
Local realty services provided by:ERA First Advantage Realty, Inc.
Upcoming open houses
- Fri, Feb 1312:00 pm - 03:00 pm
- Sun, Feb 1512:00 pm - 03:00 pm
Listed by: michael mckinney
Office: mike thomas assoc., inc
MLS#:202511277
Source:Indiana Regional MLS
Price summary
- Price:$393,900
- Price per sq. ft.:$175.53
About this home
** Open House Friday 2/6 and Sunday 2/8 12 - 3 PM ** Don't miss out on this great custom built Craftsman by Majestic Homes. This 3BR/2.5BA two story offers 2244 sq ft of living space to make your own! The desirable covered front porch invites you inside to fall in love with the great semi-open concept layout with the master suite on the main level. The foyer leads you into the great room of the home which is open to the dining room and kitchen. The chef of the home will appreciate the custom cabinets, abundance of quartz countertops and stainless steel appliance package. There is a raised breakfast bar also giving a nice space for entertaining. Off of the great room is a den that makes the perfect home office. Tucked off to the side in the back corner of the home you can find your master oasis. The enormous master has its own private full bath with a double sink vanity, a relaxing soaking tub and separate shower. It also has a huge walk-in closet. Head upstairs and enjoy a large loft which is perfect to kids to play or to sit and watch a movie. To either side of the loft you will find the 2nd and 3rd bedrooms and a full bath. There is also a linen closet upstairs as well for additional storage. The covered back porch and patio will make for the perfect outdoor entertainment area for grilling and great conversation. This home is a must see and is ready for you to call it yours today!
Contact an agent
Home facts
- Year built:2025
- Listing ID #:202511277
- Added:314 day(s) ago
- Updated:February 10, 2026 at 04:34 PM
Rooms and interior
- Bedrooms:3
- Total bathrooms:3
- Full bathrooms:2
- Living area:2,244 sq. ft.
Heating and cooling
- Cooling:Central Air
- Heating:Forced Air, Gas
Structure and exterior
- Roof:Asphalt
- Year built:2025
- Building area:2,244 sq. ft.
- Lot area:0.19 Acres
Schools
- High school:Northrop
- Middle school:Jefferson
- Elementary school:Arlington
Utilities
- Water:City
- Sewer:City
Finances and disclosures
- Price:$393,900
- Price per sq. ft.:$175.53
New listings near 10255 Tirian Place
- New
 $152,900Active3 beds 2 baths1,320 sq. ft.
$152,900Active3 beds 2 baths1,320 sq. ft.1701 Fairhill Road, Fort Wayne, IN 46808
MLS# 202604269Listed by: COLDWELL BANKER REAL ESTATE GROUP - New
 $215,900Active3 beds 2 baths1,228 sq. ft.
$215,900Active3 beds 2 baths1,228 sq. ft.4276 Werling Drive, Fort Wayne, IN 46806
MLS# 202604280Listed by: LIBERTY GROUP REALTY - New
 $434,900Active3 beds 2 baths2,125 sq. ft.
$434,900Active3 beds 2 baths2,125 sq. ft.846 Koehler Place, Fort Wayne, IN 46818
MLS# 202604254Listed by: MIKE THOMAS ASSOC., INC - Open Sun, 1 to 3pmNew
 $275,000Active2 beds 2 baths2,047 sq. ft.
$275,000Active2 beds 2 baths2,047 sq. ft.9536 Ledge Wood Court, Fort Wayne, IN 46804
MLS# 202604255Listed by: COLDWELL BANKER REAL ESTATE GR - New
 $157,900Active3 beds 4 baths1,436 sq. ft.
$157,900Active3 beds 4 baths1,436 sq. ft.1013 Stophlet Street, Fort Wayne, IN 46802
MLS# 202604218Listed by: CENTURY 21 BRADLEY REALTY, INC - New
 $364,900Active3 beds 2 baths1,607 sq. ft.
$364,900Active3 beds 2 baths1,607 sq. ft.1367 Kayenta Trail, Fort Wayne, IN 46815
MLS# 202604226Listed by: COLDWELL BANKER REAL ESTATE GROUP - Open Sun, 1 to 3pmNew
 $245,000Active4 beds 3 baths1,696 sq. ft.
$245,000Active4 beds 3 baths1,696 sq. ft.5708 Countess Dr, Fort Wayne, IN 46815
MLS# 202604234Listed by: NORTH EASTERN GROUP REALTY  $230,000Pending3 beds 1 baths1,440 sq. ft.
$230,000Pending3 beds 1 baths1,440 sq. ft.7303 Eby Road, Fort Wayne, IN 46835
MLS# 202604212Listed by: FORT WAYNE PROPERTY GROUP, LLC $285,000Pending3 beds 2 baths1,598 sq. ft.
$285,000Pending3 beds 2 baths1,598 sq. ft.8621 Samantha Drive, Fort Wayne, IN 46835
MLS# 202604214Listed by: FORT WAYNE PROPERTY GROUP, LLC- New
 $550,000Active1 beds 3 baths1,701 sq. ft.
$550,000Active1 beds 3 baths1,701 sq. ft.203 E Berry Street #805, Fort Wayne, IN 46802
MLS# 202604216Listed by: EXP REALTY, LLC

