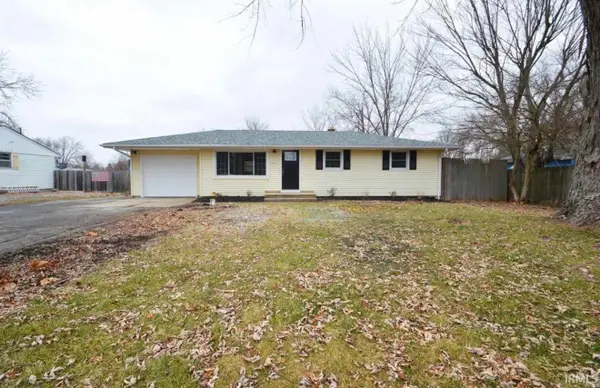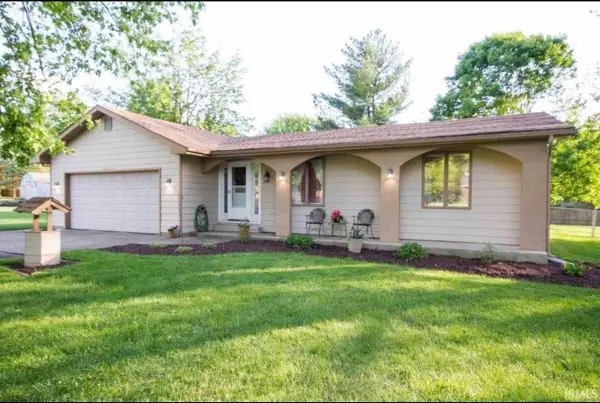1027 Midnight Chase Grove, Fort Wayne, IN 46845
Local realty services provided by:ERA Crossroads
Listed by: courtney ousley
Office: mike thomas assoc., inc
MLS#:202547389
Source:Indiana Regional MLS
Price summary
- Price:$379,900
- Price per sq. ft.:$224.79
- Monthly HOA dues:$50
About this home
Last new construction villa available in Ridgewood’s 55+ community! This thoughtfully designed 3-bedroom, 2-bath home features an open, split-bedroom floor plan with a versatile pocket office—perfect for working from home or hobbies. The corner stone fireplace in the living room adds warmth and style, while the windows add an abundance of natural light. The kitchen is a chef’s dream, featuring a large island with seating, sleek under-cabinet lighting, custom cabinets featuring soft close doors and drawers and a walk-in pantry. Enjoy outdoor living with a screened-in porch, ideal for relaxing or entertaining. Additional highlights include sprinkler system, luxury vinyl plank, solid doors, Anderson 400 series casement windows, a spacious 2-car garage with bump-out for extra storage, plus so much more. Move-in ready and built for easy, low-maintenance living! Don’t miss your chance to own the final new-build villa in Ridgewood!
Contact an agent
Home facts
- Year built:2025
- Listing ID #:202547389
- Added:125 day(s) ago
- Updated:February 10, 2026 at 04:34 PM
Rooms and interior
- Bedrooms:3
- Total bathrooms:2
- Full bathrooms:2
- Living area:1,690 sq. ft.
Heating and cooling
- Cooling:Central Air
- Heating:Forced Air, Gas
Structure and exterior
- Year built:2025
- Building area:1,690 sq. ft.
- Lot area:0.17 Acres
Schools
- High school:Carroll
- Middle school:Maple Creek
- Elementary school:Aspen Meadows
Utilities
- Water:City
- Sewer:City
Finances and disclosures
- Price:$379,900
- Price per sq. ft.:$224.79
- Tax amount:$79
New listings near 1027 Midnight Chase Grove
- New
 $152,900Active3 beds 2 baths1,320 sq. ft.
$152,900Active3 beds 2 baths1,320 sq. ft.1701 Fairhill Road, Fort Wayne, IN 46808
MLS# 202604269Listed by: COLDWELL BANKER REAL ESTATE GROUP - New
 $215,900Active3 beds 2 baths1,228 sq. ft.
$215,900Active3 beds 2 baths1,228 sq. ft.4276 Werling Drive, Fort Wayne, IN 46806
MLS# 202604280Listed by: LIBERTY GROUP REALTY - New
 $434,900Active3 beds 2 baths2,125 sq. ft.
$434,900Active3 beds 2 baths2,125 sq. ft.846 Koehler Place, Fort Wayne, IN 46818
MLS# 202604254Listed by: MIKE THOMAS ASSOC., INC - Open Sun, 1 to 3pmNew
 $275,000Active2 beds 2 baths2,047 sq. ft.
$275,000Active2 beds 2 baths2,047 sq. ft.9536 Ledge Wood Court, Fort Wayne, IN 46804
MLS# 202604255Listed by: COLDWELL BANKER REAL ESTATE GR - New
 $157,900Active3 beds 4 baths1,436 sq. ft.
$157,900Active3 beds 4 baths1,436 sq. ft.1013 Stophlet Street, Fort Wayne, IN 46802
MLS# 202604218Listed by: CENTURY 21 BRADLEY REALTY, INC - New
 $364,900Active3 beds 2 baths1,607 sq. ft.
$364,900Active3 beds 2 baths1,607 sq. ft.1367 Kayenta Trail, Fort Wayne, IN 46815
MLS# 202604226Listed by: COLDWELL BANKER REAL ESTATE GROUP - New
 $245,000Active4 beds 3 baths1,696 sq. ft.
$245,000Active4 beds 3 baths1,696 sq. ft.5708 Countess Dr, Fort Wayne, IN 46815
MLS# 202604234Listed by: NORTH EASTERN GROUP REALTY  $230,000Pending3 beds 1 baths1,440 sq. ft.
$230,000Pending3 beds 1 baths1,440 sq. ft.7303 Eby Road, Fort Wayne, IN 46835
MLS# 202604212Listed by: FORT WAYNE PROPERTY GROUP, LLC $285,000Pending3 beds 2 baths1,598 sq. ft.
$285,000Pending3 beds 2 baths1,598 sq. ft.8621 Samantha Drive, Fort Wayne, IN 46835
MLS# 202604214Listed by: FORT WAYNE PROPERTY GROUP, LLC- New
 $550,000Active1 beds 3 baths1,701 sq. ft.
$550,000Active1 beds 3 baths1,701 sq. ft.203 E Berry Street #805, Fort Wayne, IN 46802
MLS# 202604216Listed by: EXP REALTY, LLC

