1031 Skyline Pass, Fort Wayne, IN 46825
Local realty services provided by:ERA Crossroads
1031 Skyline Pass,Fort Wayne, IN 46825
$310,000
- 4 Beds
- 3 Baths
- - sq. ft.
- Single family
- Sold
Listed by: jennifer jenson, jane yoderCell: 310-428-7704
Office: re/max results
MLS#:202524334
Source:Indiana Regional MLS
Sorry, we are unable to map this address
Price summary
- Price:$310,000
- Monthly HOA dues:$12.5
About this home
Come take a look at this home with Cathedral/Vaulted ceilings on the main floor as well as a spacious primary suite which includes a walk-in closet, twin sink vanity, a jetted tub beneath a skylight, and a private shower/toilet area. The great room showcases a floor-to-ceiling brick gas-log fireplace, a wet bar, and an undercounter fridge, perfect for entertaining. Enjoy the formal dining room with vaulted ceiling and real hardwood flooring. A main floor laundry room offers cabinet storage, a utility sink, and a convenient half bath for guests. The kitchen is a chef’s dream with custom cabinets, built-in wall oven with microwave, smooth cooktop, pull-out pantry, breakfast bar, appliance garage, and integrated trash storage. At the top of the U-shaped staircase, take in the views of the foyer and dining area below. This level features three additional bedrooms—one currently used as an office—all with walk-in closets and a spacious, well-designed Jack and Jill bathroom. Step outside to a covered patio and open deck, with access from two sliding doors. The home backs to a shared green space with a playground and tennis courts. Additional features include attic storage and extra garage storage. Enjoy this beautiful, close to everything, home in a fantastic neighborhood. It's ready for you!
Contact an agent
Home facts
- Year built:1987
- Listing ID #:202524334
- Added:174 day(s) ago
- Updated:December 17, 2025 at 08:18 AM
Rooms and interior
- Bedrooms:4
- Total bathrooms:3
- Full bathrooms:2
Heating and cooling
- Cooling:Central Air
- Heating:Forced Air, Gas
Structure and exterior
- Roof:Dimensional Shingles
- Year built:1987
Schools
- High school:Northrop
- Middle school:Shawnee
- Elementary school:Lincoln
Utilities
- Water:City
- Sewer:City
Finances and disclosures
- Price:$310,000
- Tax amount:$3,596
New listings near 1031 Skyline Pass
- New
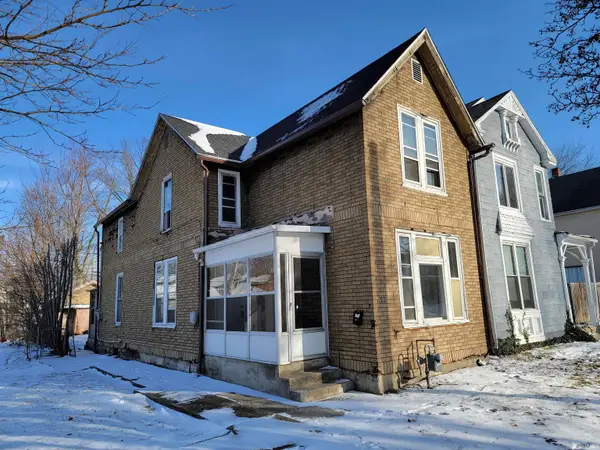 $95,000Active3 beds 1 baths1,546 sq. ft.
$95,000Active3 beds 1 baths1,546 sq. ft.636 W Creighton Avenue, Fort Wayne, IN 46807
MLS# 202549088Listed by: CENTURY 21 BRADLEY REALTY, INC - New
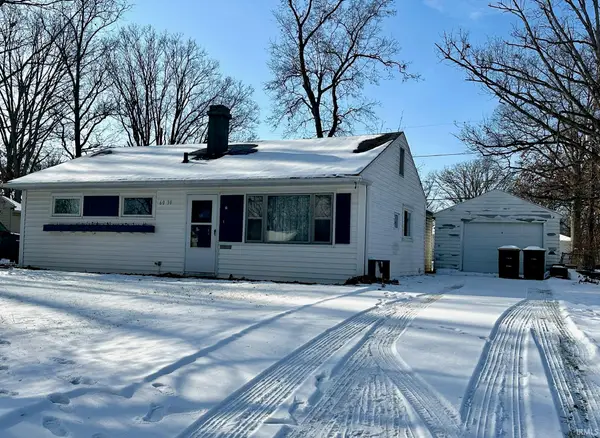 $104,900Active3 beds 2 baths1,140 sq. ft.
$104,900Active3 beds 2 baths1,140 sq. ft.6030 Oakmont Road, Fort Wayne, IN 46816
MLS# 202549062Listed by: EXP REALTY, LLC - New
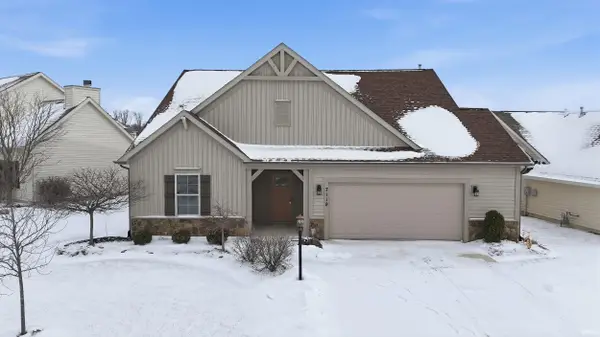 $299,900Active3 beds 2 baths1,532 sq. ft.
$299,900Active3 beds 2 baths1,532 sq. ft.7119 Evansbrook Drive, Fort Wayne, IN 46835
MLS# 202549053Listed by: MIKE THOMAS ASSOC., INC - New
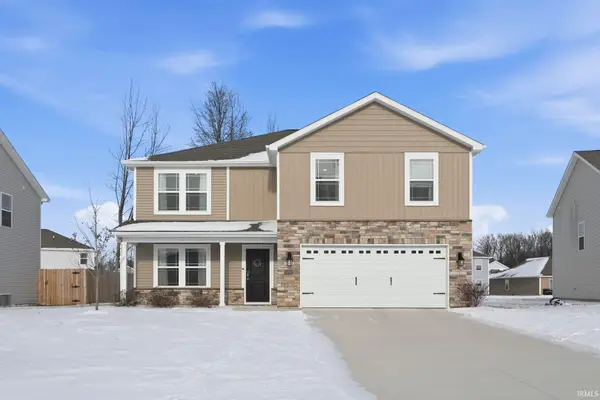 $359,900Active5 beds 3 baths2,600 sq. ft.
$359,900Active5 beds 3 baths2,600 sq. ft.1224 Mount Isa Place, Fort Wayne, IN 46845
MLS# 202549014Listed by: AMERICAN DREAM TEAM REAL ESTATE BROKERS - New
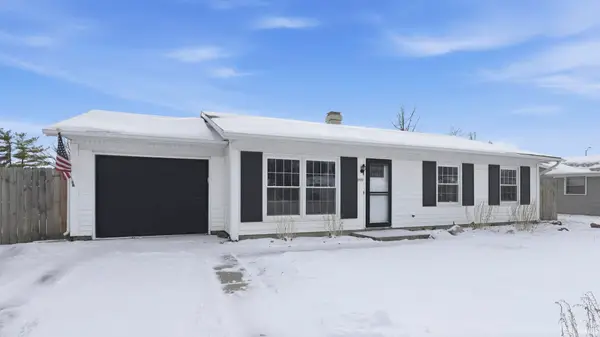 $209,900Active3 beds 1 baths1,600 sq. ft.
$209,900Active3 beds 1 baths1,600 sq. ft.5110 Eastwick Drive, Fort Wayne, IN 46815
MLS# 202549015Listed by: CENTURY 21 BRADLEY REALTY, INC - New
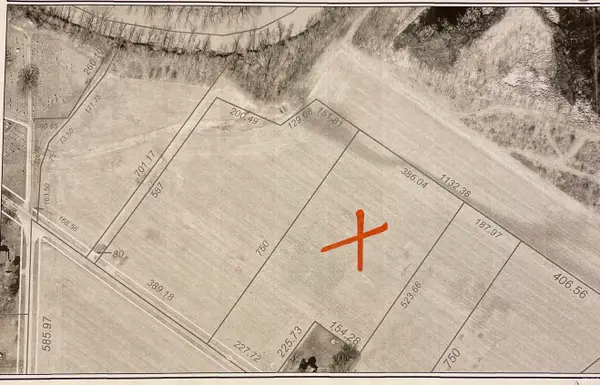 $130,000Active5.84 Acres
$130,000Active5.84 AcresTBD Winchester Road, Fort Wayne, IN 46819
MLS# 202549007Listed by: EXP REALTY, LLC - New
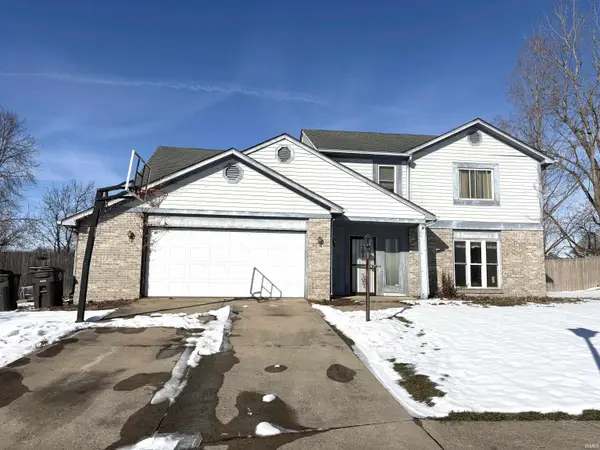 $250,000Active4 beds 3 baths1,930 sq. ft.
$250,000Active4 beds 3 baths1,930 sq. ft.4517 Woodlynn Court, Fort Wayne, IN 46816
MLS# 202549001Listed by: LEGACYONE, INC. - New
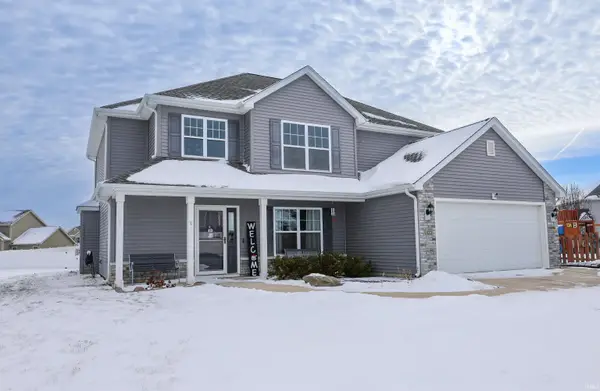 $354,900Active4 beds 3 baths2,138 sq. ft.
$354,900Active4 beds 3 baths2,138 sq. ft.1435 Breckenridge Pass, Fort Wayne, IN 46845
MLS# 202548986Listed by: CENTURY 21 BRADLEY REALTY, INC - New
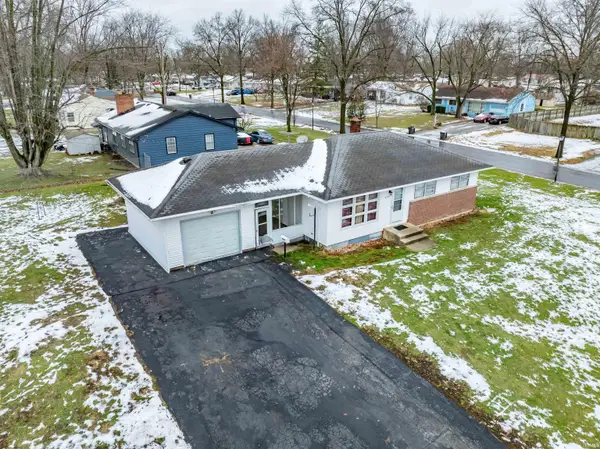 $199,900Active3 beds 2 baths1,795 sq. ft.
$199,900Active3 beds 2 baths1,795 sq. ft.2725 Schaper Drive, Fort Wayne, IN 46806
MLS# 202548952Listed by: AMG RLTY SOLUTIONS - New
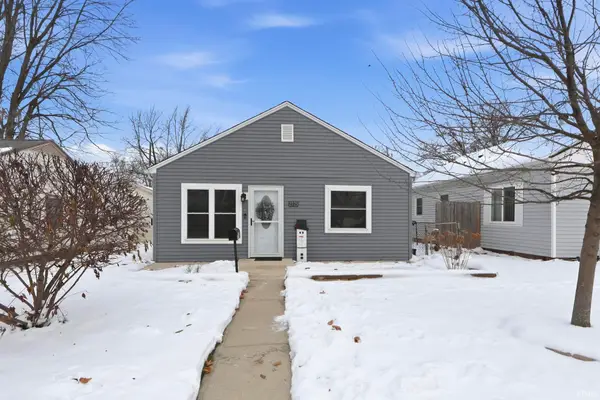 $159,900Active3 beds 2 baths1,197 sq. ft.
$159,900Active3 beds 2 baths1,197 sq. ft.2725 Kenwood Avenue, Fort Wayne, IN 46805
MLS# 202548946Listed by: NORTH EASTERN GROUP REALTY
